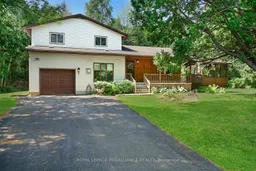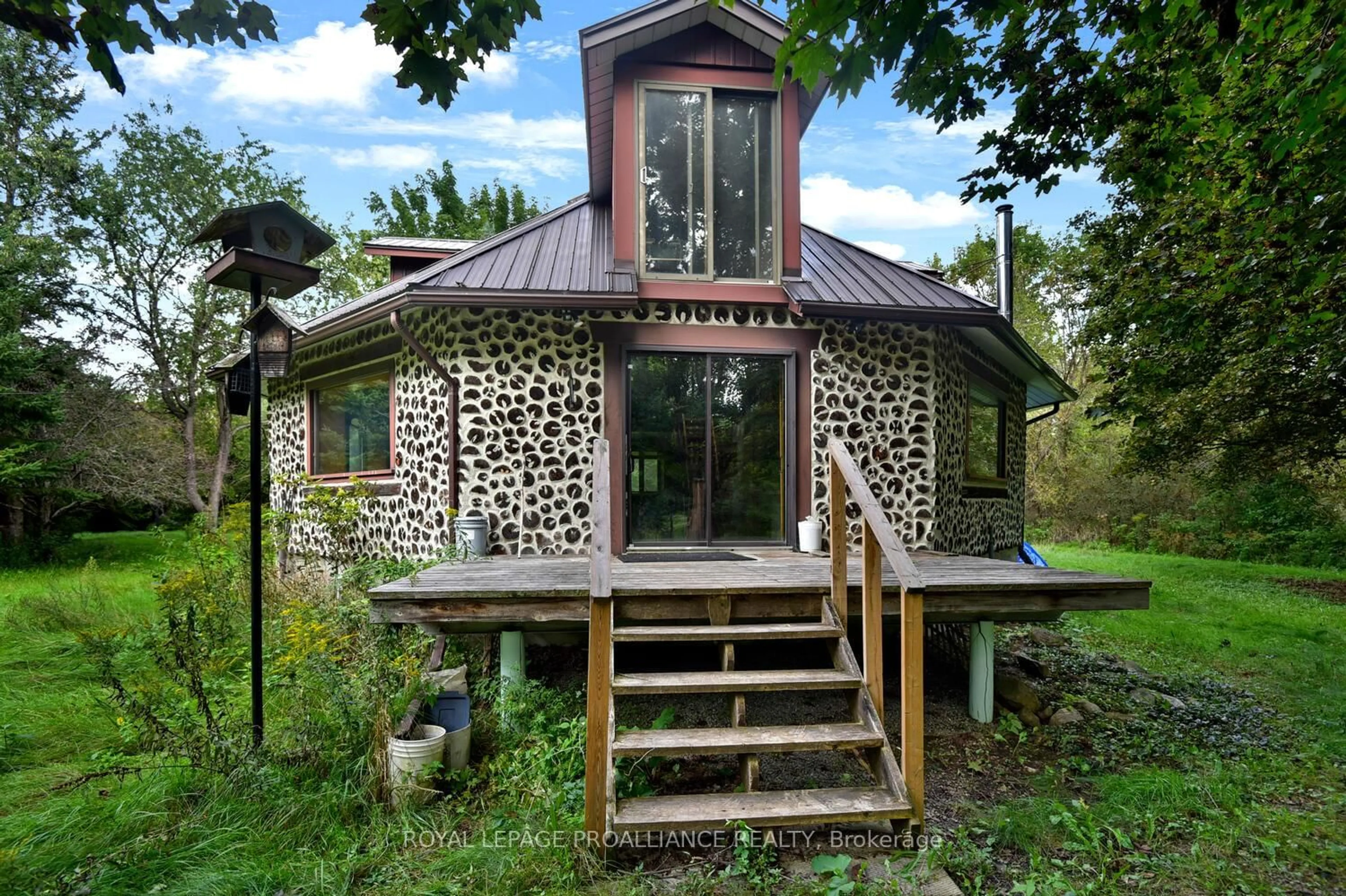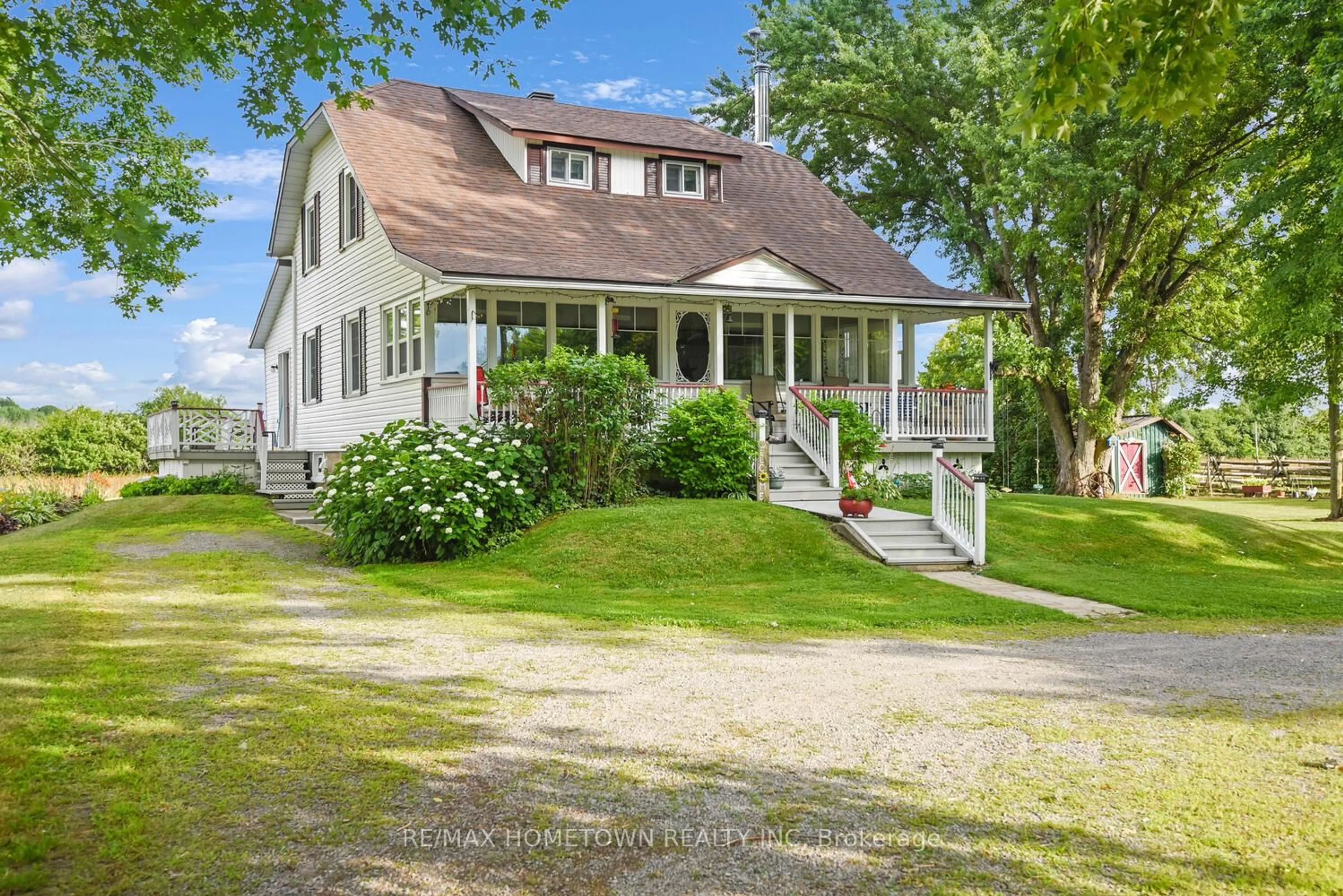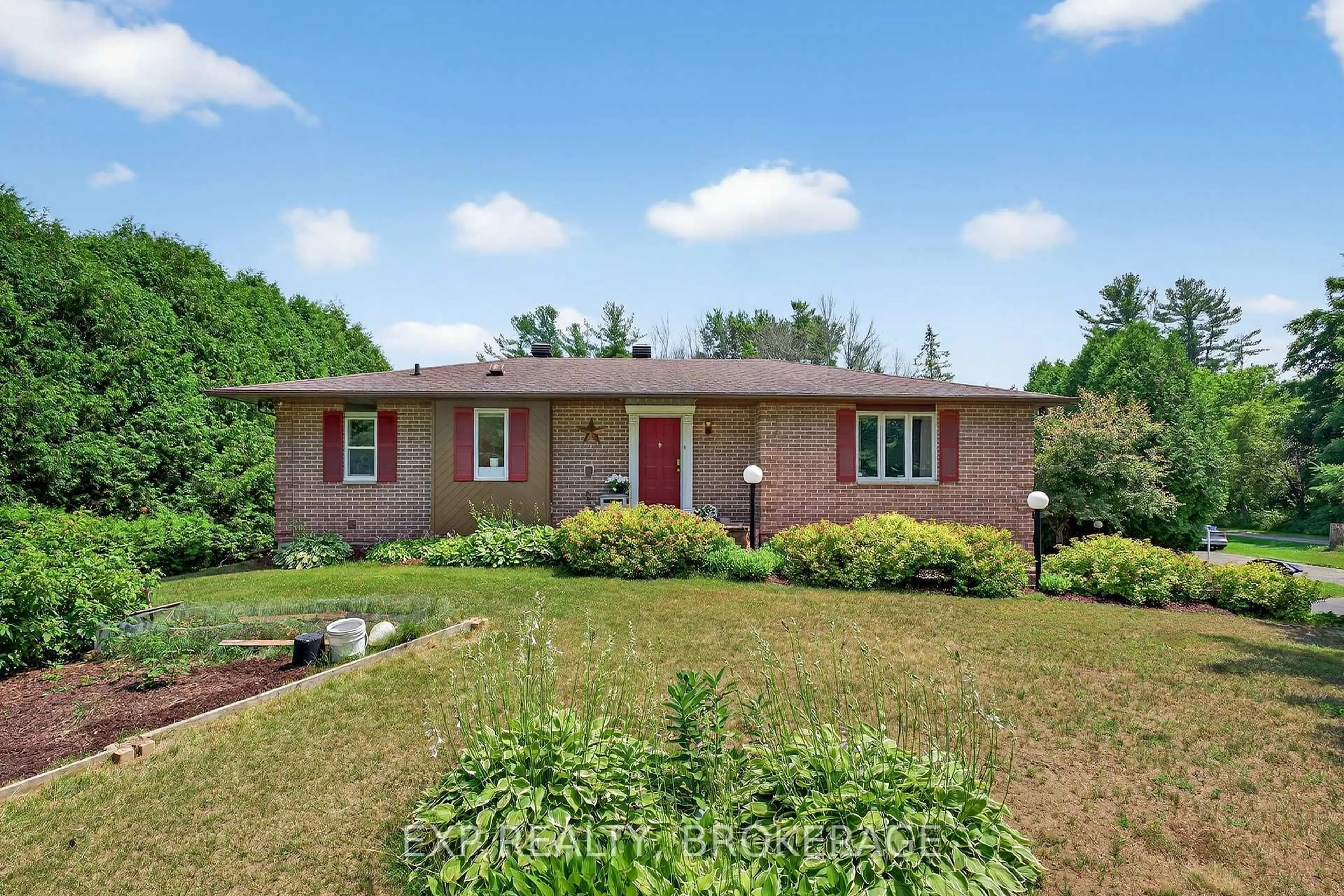Lovingly cared for by the same family for 45 years, this charming 4-level, 4-bedroom multi-split home is perfect for a growing family. As you make your way up the driveway, you'll be smitten by the picturesque setting and the beautiful wrap-around verandah, complete with a screened-in gazebo -- the perfect place to relax on warm summer evenings. Step inside the welcoming foyer and be greeted by a spacious hallway with a large closet to accommodate guests coats and shoes. The formal living room flows seamlessly into the generous dining room, both featuring brand-new luxury vinyl plank flooring. From the dining room, step out onto the side deck (part of the wrap-around verandah) ideal for BBQs with quick access to the kitchen. The kitchen offers ample cabinetry and counter space, making meal preparation a breeze. Upstairs, you will find 4 impressively large bedrooms and a main 4-piece bathroom.From the kitchen, just a few steps away, you will be lead to backyard access, a convenient powder room, and the magnificent family room with a cozy propane fireplace -- perfect for gatherings. This level also provides inside entry to an oversized single-car garage that can easily accommodate two vehicles in tandem. The lower level is unfinished, offering the flexibility to create additional living space or use it for storage. Outside, the yard is truly a park-like setting, offering privacy and beauty in every season.Located just 5 minutes from Prescott and Highway 401, this home provides easy commuting while delivering the peace of country living.
Inclusions: ALL AS IS - refrigerator, stove, washer and dryer. Any existing window coverings AND all existing light fixtures.
 26
26





