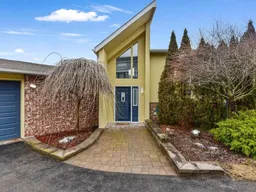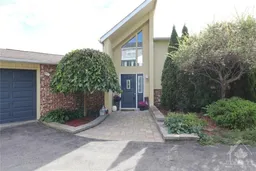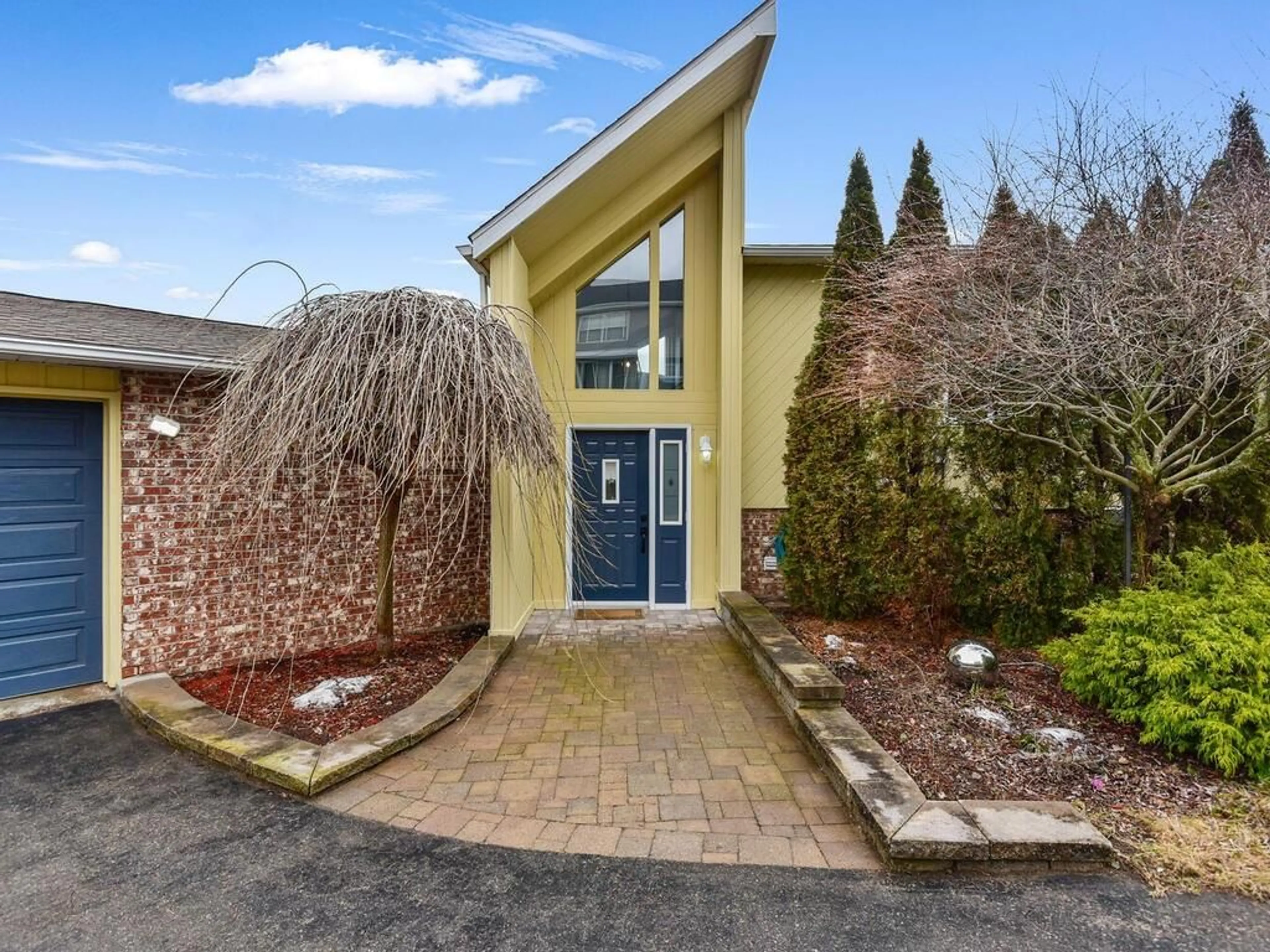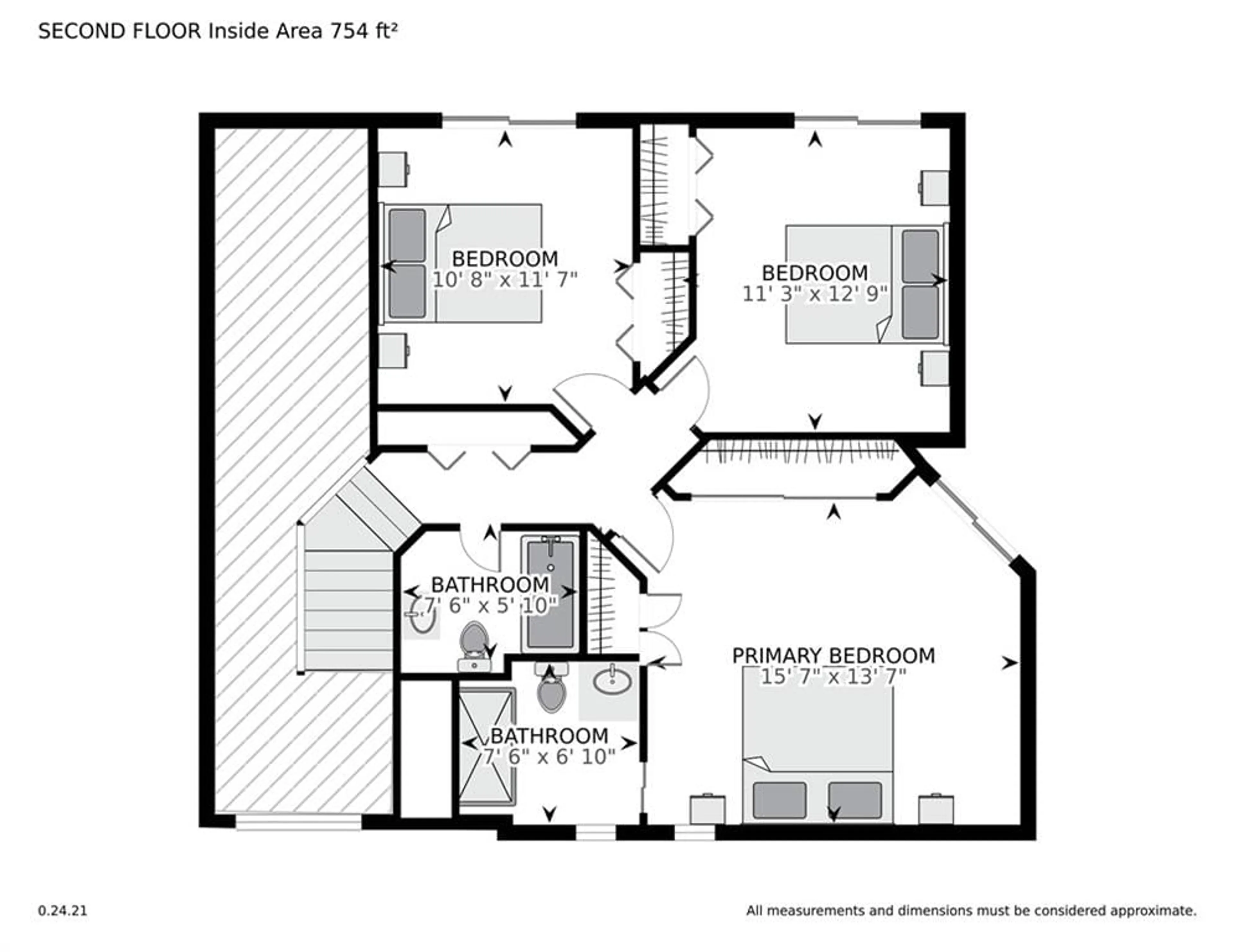1103 BURNSIDE Dr, Brockville, Ontario K6V 5T1
Contact us about this property
Highlights
Estimated ValueThis is the price Wahi expects this property to sell for.
The calculation is powered by our Instant Home Value Estimate, which uses current market and property price trends to estimate your home’s value with a 90% accuracy rate.$735,000*
Price/Sqft$393/sqft
Days On Market54 days
Est. Mortgage$3,757/mth
Tax Amount (2023)$4,168/yr
Description
This 3+1 beds,2 baths with attached garage,Riverview,River access, in ground pool has everything you need and is move in ready.You are greeted by a large foyer that opens to DR with gas fireplace,on the left is the huge eat in kitchen,with tons of cupboard and counter space,eating area has patio doors that lead you to an East side deck to enjoy a panoramic view of the River while chillaxing or BBQing with friends.A couple of stairs take you down to the LR with a gas fireplace, lots of windows for natural light.This level also host an office/guest room with a door to access outside,laundry and storage are also on this level.Head upstairs to find large PR with updated 3pc Ensuite, lots of closet space and patio door to the upper deck.The 2 other bedrooms and updated 4 pc bath are also on this level,patio doors lead to deck.But that is not all,you will love the in ground pool that has a privacy fence and fenced in back yard for the kids and furry friends.Be sure to book your showing now.
Property Details
Interior
Features
Main Floor
Foyer
8'2" x 9'0"Dining Rm
15'10" x 21'2"Eating Area
8'7" x 10'11"Living room/Fireplace
15'3" x 23'1"Exterior
Parking
Garage spaces 2
Garage type -
Other parking spaces 4
Total parking spaces 6
Property History
 30
30 12
12



