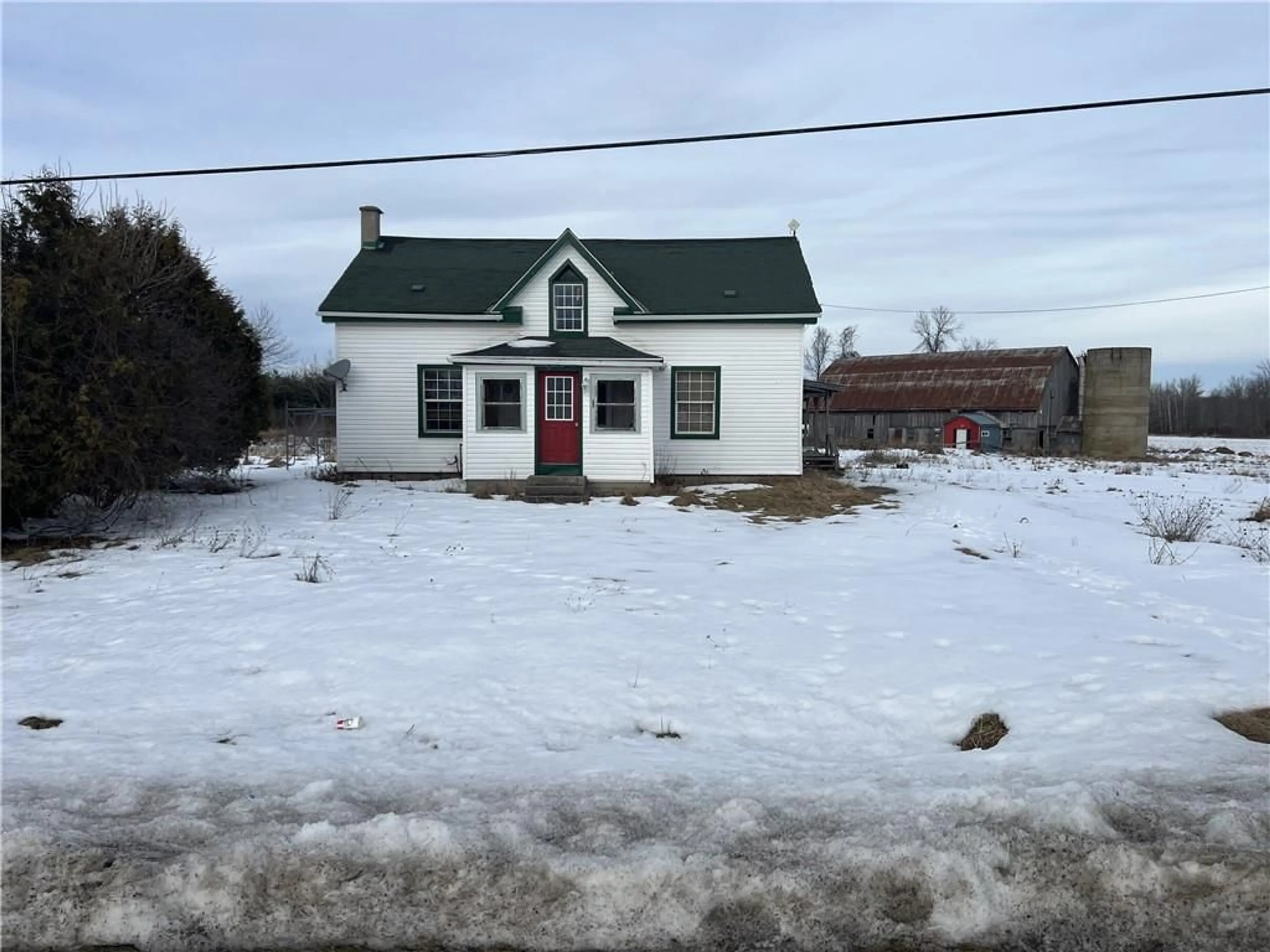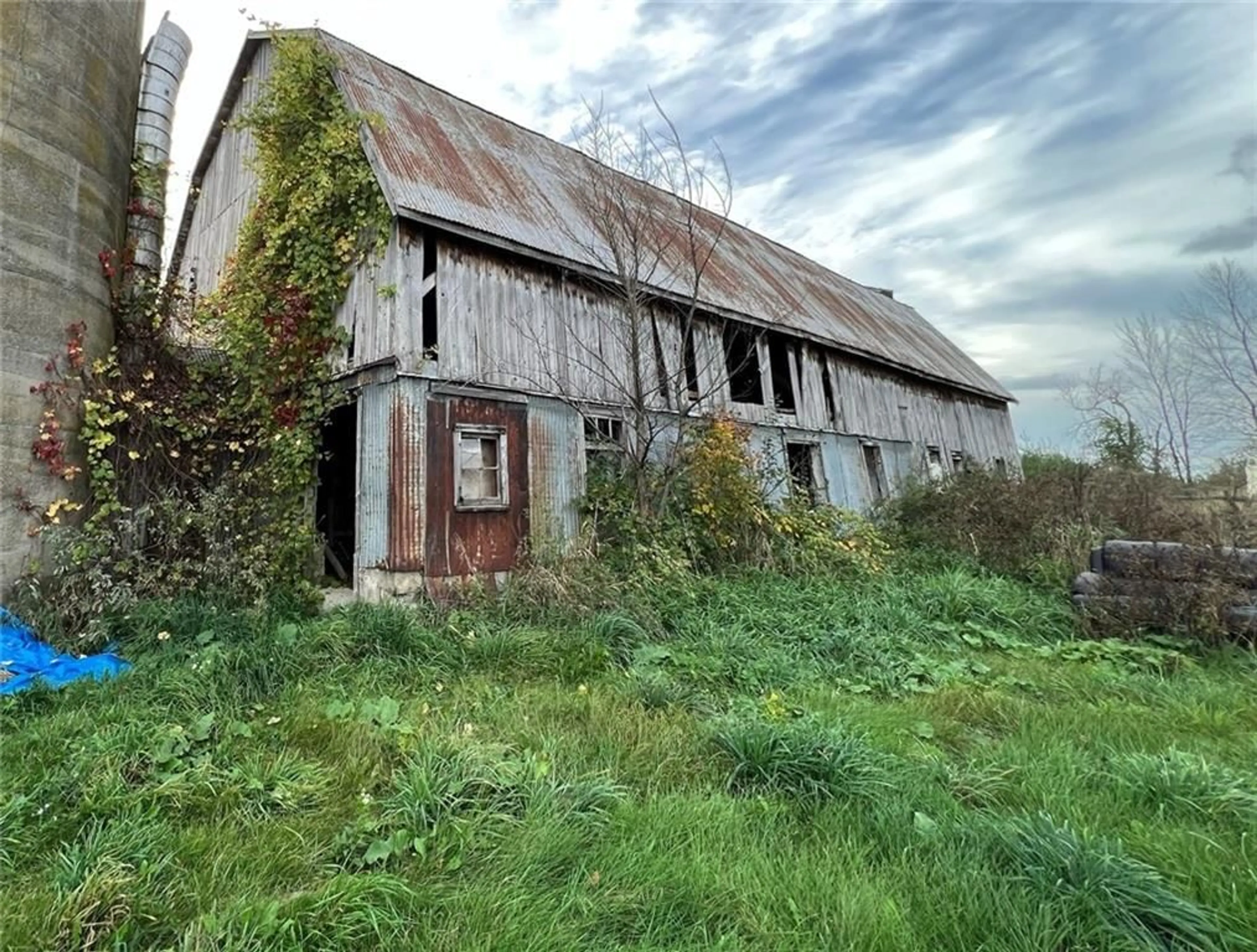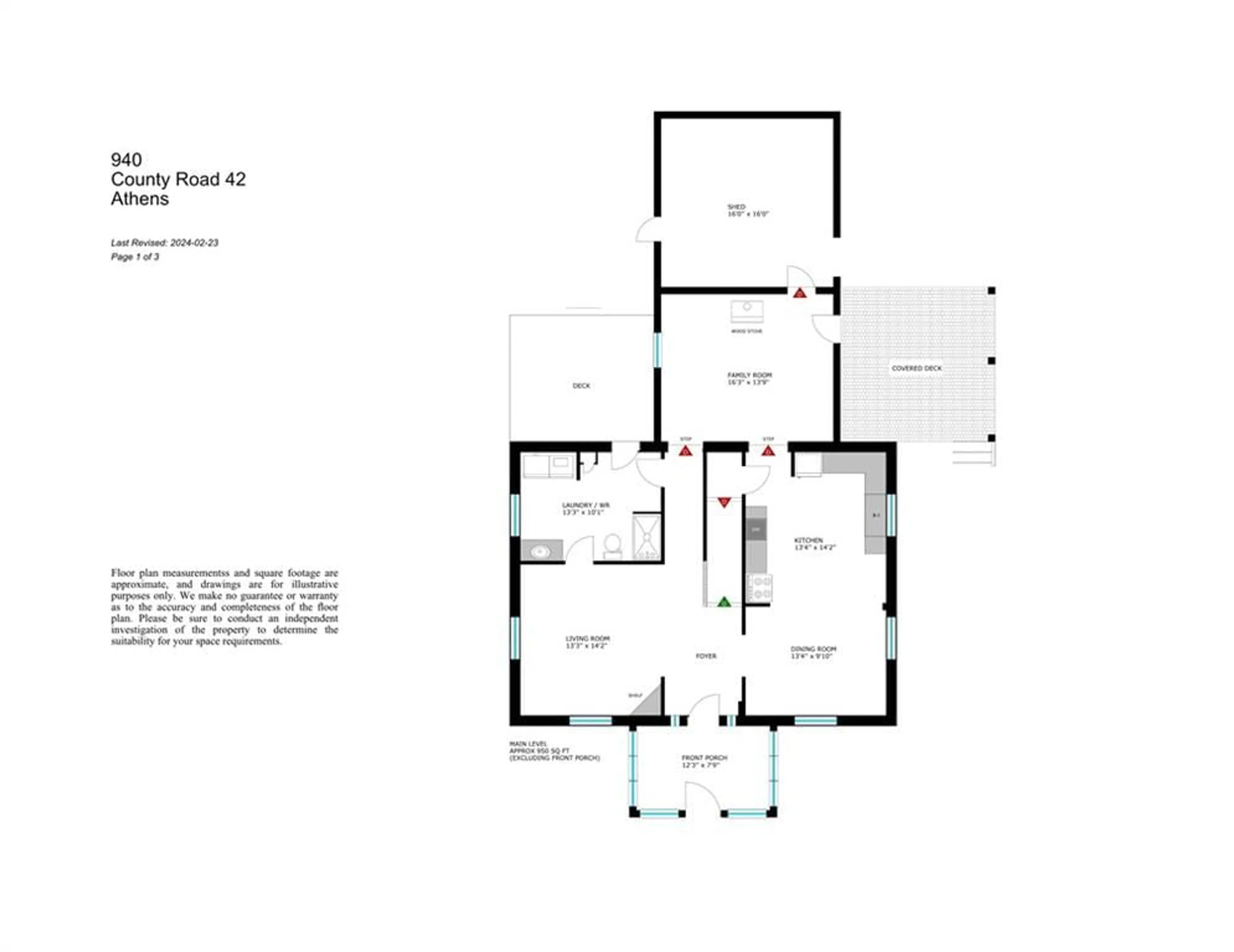940 COUNTY ROAD 42 Rd, Athens, Ontario K0E 1B0
Contact us about this property
Highlights
Estimated ValueThis is the price Wahi expects this property to sell for.
The calculation is powered by our Instant Home Value Estimate, which uses current market and property price trends to estimate your home’s value with a 90% accuracy rate.$549,000*
Price/Sqft-
Days On Market80 days
Est. Mortgage$2,362/mth
Tax Amount (2023)$2,380/yr
Description
Here is the opportunity you have been waiting for. A place to call your own, a place to grow your own food, both in the ground and on it. Room for gardens and a barn for animals too. With some hard work and imagination this could be the place you have been dreaming of. This property features a 3 bedroom, 2 bathroom house, with a detached garage and a large barn. Property of just over 80 acres, in 2 townships and 3 separate pieces, nearly 1700 feet of road frontage on County Rd 42 and bordered by road allowances. It is a mix of forest and hay field and a watershed area. The house, garage & barn are on 2.3ac in Athens Twp, the other 2 pieces are 70.69ac and 8.9ac in Elizabethtown Kitley Twp. House, all buildings and property sold as is where is with no representations or warranties. Buyer to verify any land usage and severance possibilities. Minimum 24 hour irrevocable for all offers.
Property Details
Interior
Features
Main Floor
Living Rm
13'4" x 14'4"Family Rm
16'4" x 13'9"Kitchen
13'5" x 13'5"Foyer
10'0" x 6'9"Exterior
Parking
Garage spaces 2
Garage type -
Other parking spaces 8
Total parking spaces 10
Property History
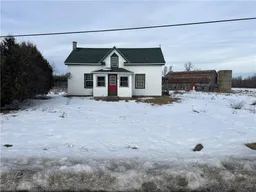 25
25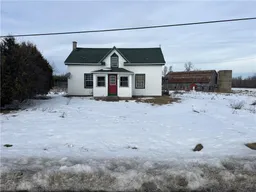 23
23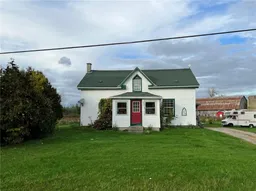 22
22
