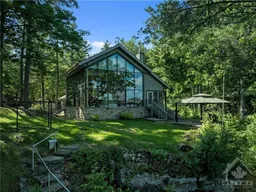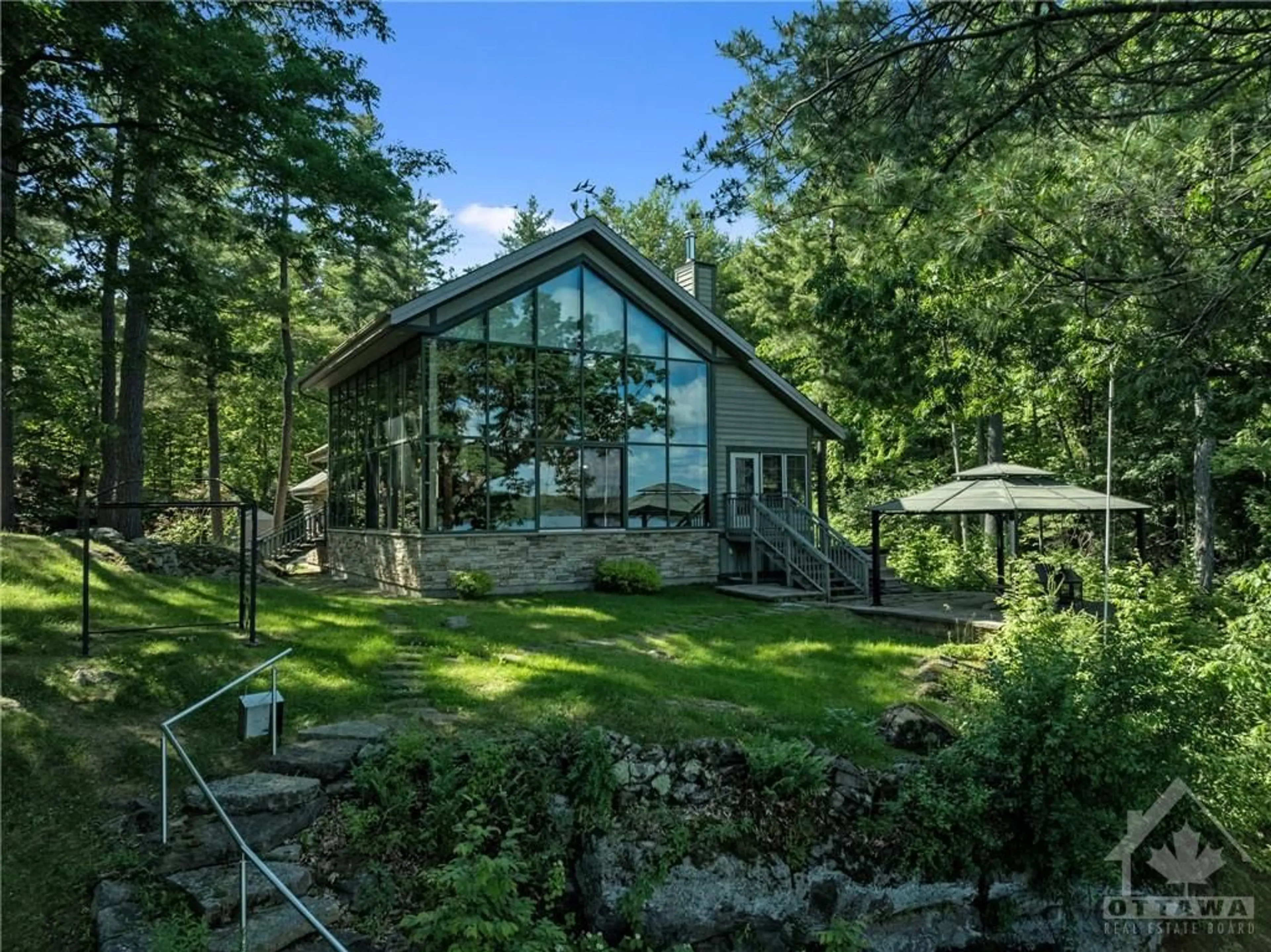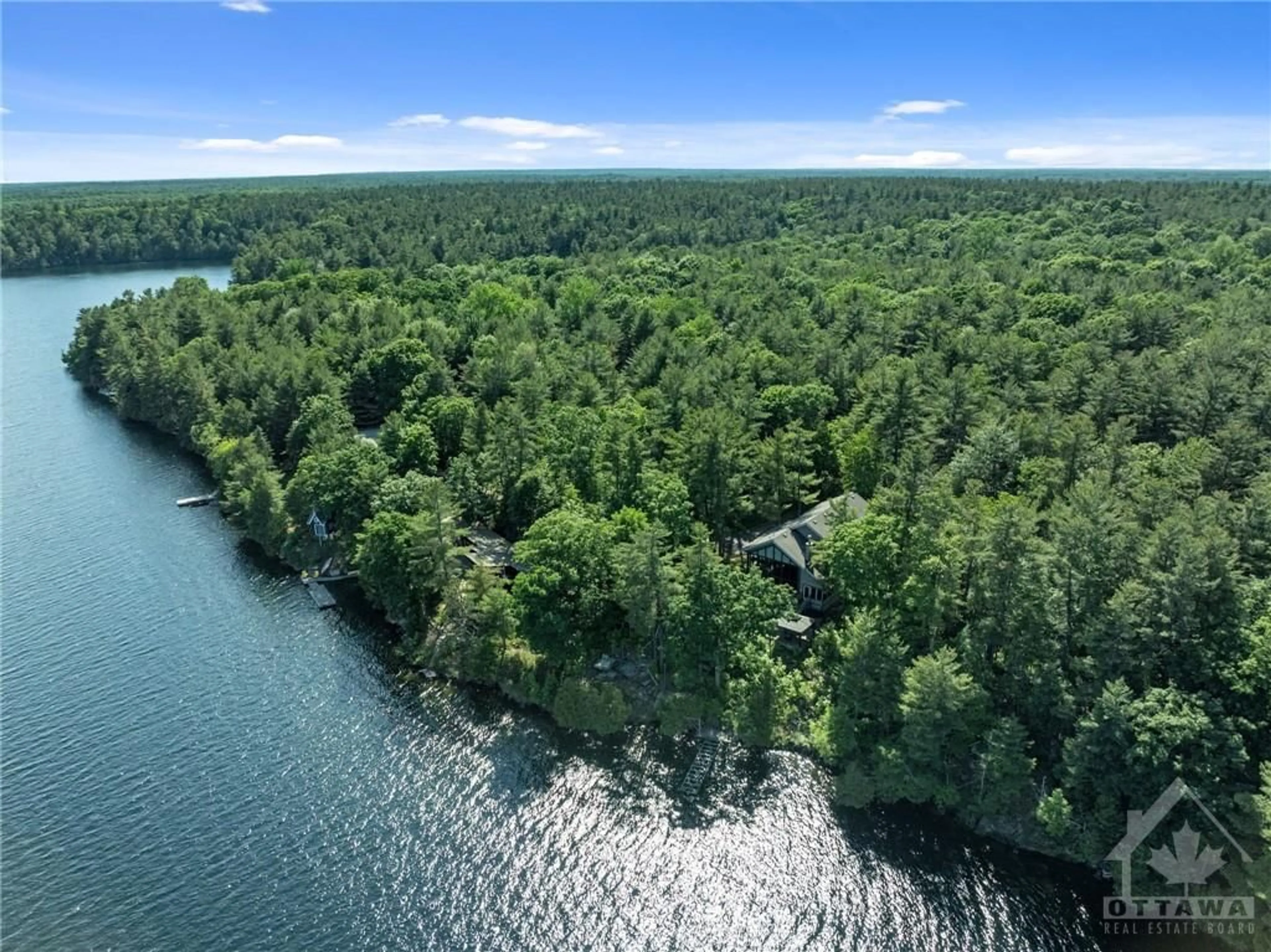900 SHADY Lane, Portland, Ontario K7H 3C7
Contact us about this property
Highlights
Estimated ValueThis is the price Wahi expects this property to sell for.
The calculation is powered by our Instant Home Value Estimate, which uses current market and property price trends to estimate your home’s value with a 90% accuracy rate.$1,299,000*
Price/Sqft-
Days On Market23 days
Est. Mortgage$7,516/mth
Tax Amount (2023)$7,249/yr
Description
Nestled on the serene shores of Big Rideau Lake, this sprawling 4-season waterfront home is a nature lover's paradise. The entertainment-sized layout features soaring ceilings and floor-to-ceiling windows, maximizing breathtaking lake views. The inviting living room, centered around a cozy gas fireplace, is perfect for relaxing or lively gatherings. The adjacent kitchen boasts sleek granite countertops, modern appliances, and ample space for culinary creativity. A sunroom off the main living area leads to a hot tub and covered stone patio overlooking the pristine lake waters. The main floor includes a spacious primary bedroom with a 4-piece ensuite bathroom. Upstairs, a large loft area overlooks the living room, providing a versatile space, along with a full bedroom and ensuite bathroom for guests. The basement has two more bedrooms, a full bathroom, and abundant storage space. Outside, fantastic docking facilities and deep, weed-free waterfront make it ideal for swimming and boating!
Property Details
Interior
Features
Main Floor
Living Rm
15'11" x 25'1"Dining Rm
16'11" x 21'1"Kitchen
11'5" x 16'11"Sunroom
10'11" x 16'4"Exterior
Features
Parking
Garage spaces 1
Garage type -
Other parking spaces 5
Total parking spaces 6
Property History
 30
30

