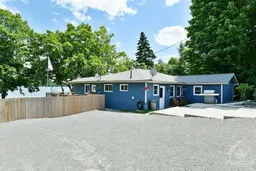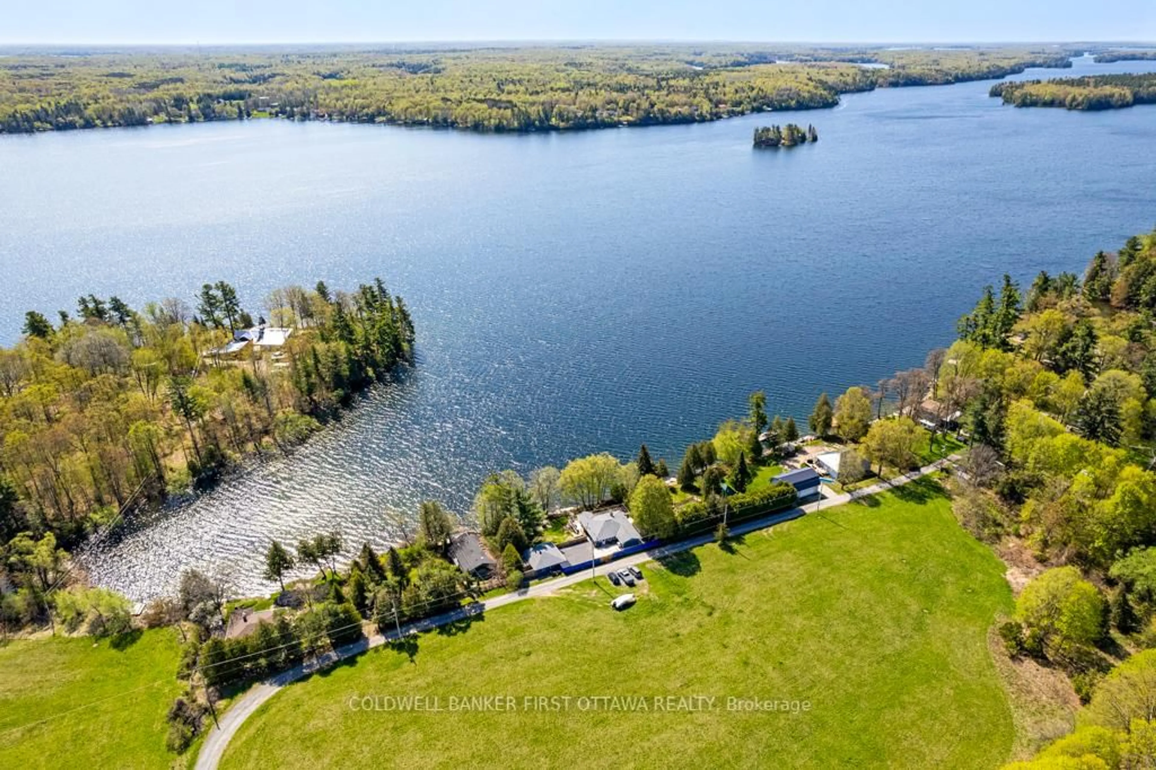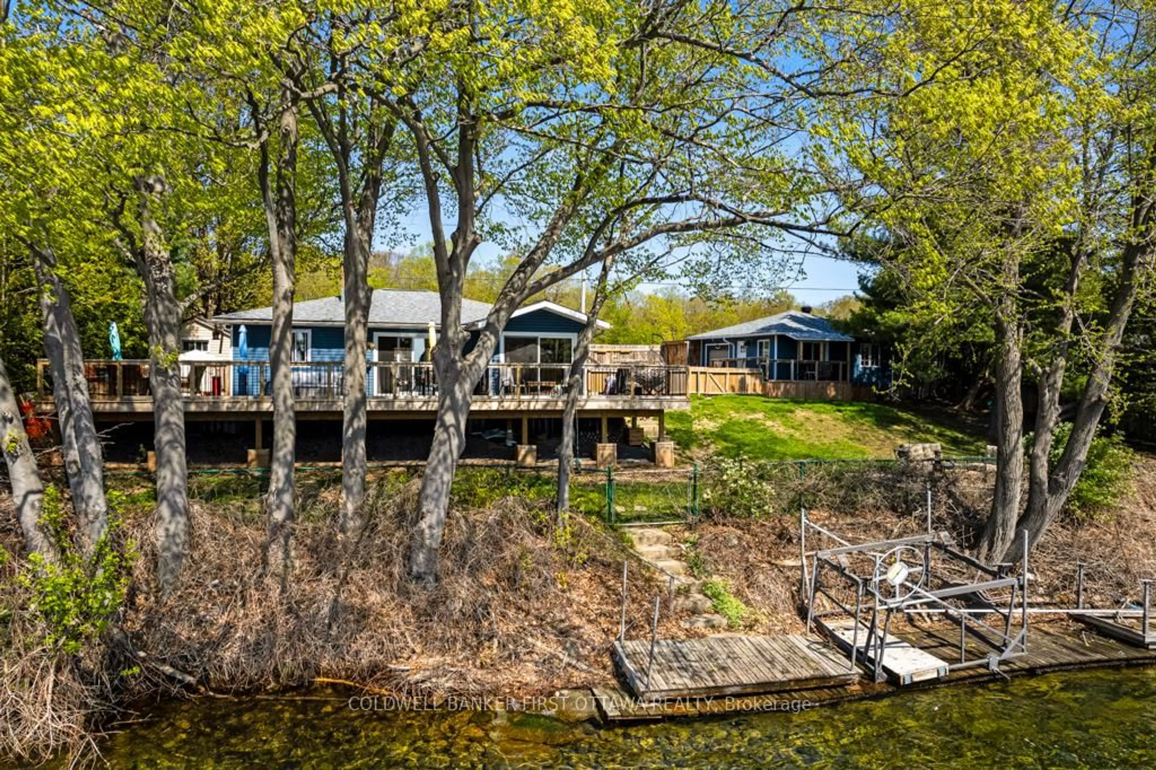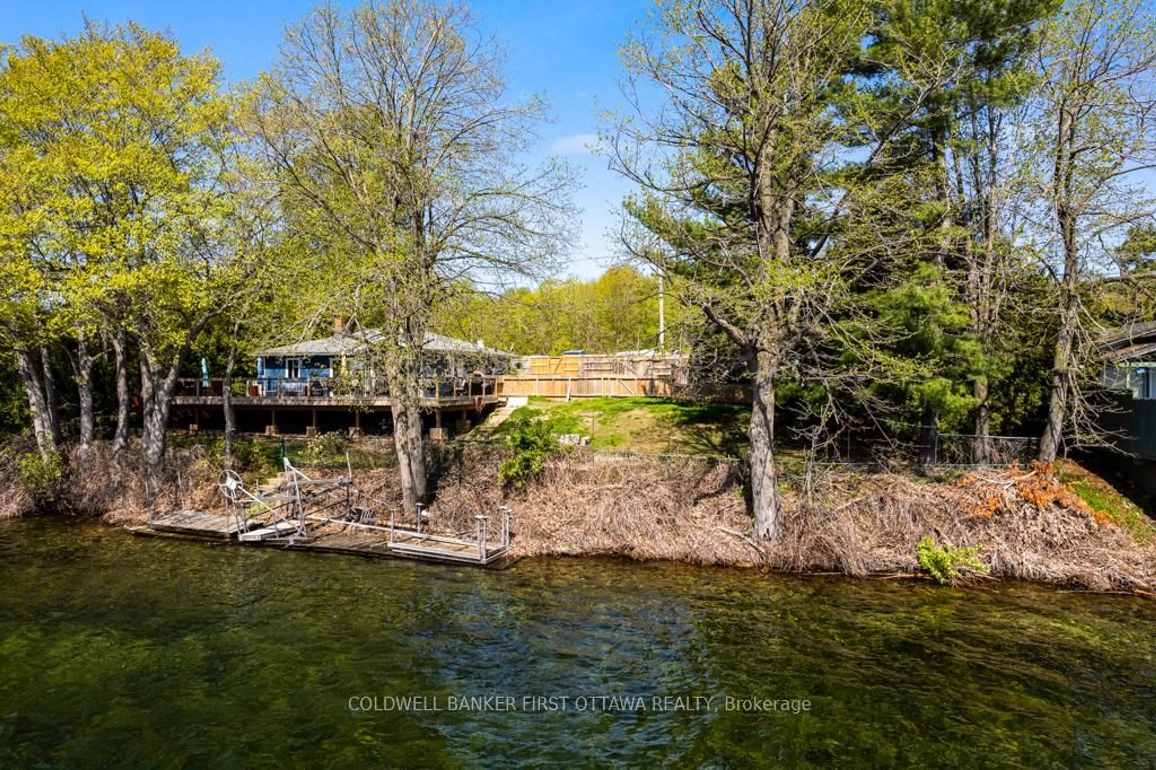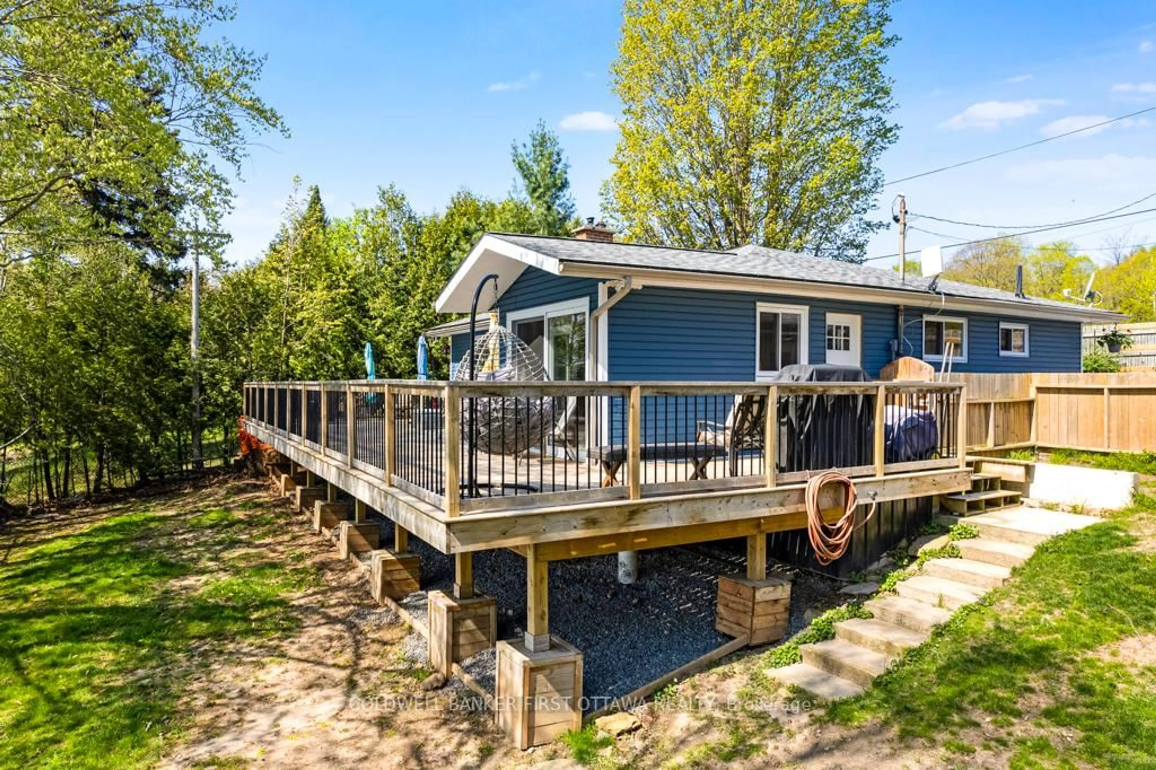889 Jones Point Rd, Perth, Ontario K7H 3C7
Contact us about this property
Highlights
Estimated valueThis is the price Wahi expects this property to sell for.
The calculation is powered by our Instant Home Value Estimate, which uses current market and property price trends to estimate your home’s value with a 90% accuracy rate.Not available
Price/Sqft$866/sqft
Monthly cost
Open Calculator
Description
Home on Big Rideau Lake, with the most amazing lake views. Great family home on the lake or, your wonderful vacation retreat for any time of the year. Light bright bungalow offers expansive spaces inside and out for easy living - plus, the all fenced yard is perfect for pets and young children. Upgraded and freshly painted in 2024, the three bedroom, 1.5 bathroom home has large welcoming foyer with big closet. Livingroom stone fireplace includes energy-efficient pellet stove insert with new 2025 blower fan. Wide patio doors open to huge extensive deck that keeps you connected to the outdoors, facing southeast over the lake. Extra-large dining area open to living room and is adjacent to contemporary kitchen with ledger stone backsplash and lovely birch cabinetry. Relaxing den offers you extra flex space. Den also opens to sitting nook with more patio doors to the deck. Main floor powder room and laundry station. Comfortable primary bedroom with attractive tongue & groove pine ceiling. Two more good-sized bedrooms. The 4-pc bathroom upgraded 2023 with shiplap wall and rain head shower-tub. Home has heat pump for heating and, cooling with 2020 mini-split wall unit. Updated vinyl windows and sliding doors are 3 to 6 yrs old. Roof shingles new 2020. Hook up in place for a generator. Detached single car garage has hydro. Guest Bunkie completely insulated and has patio doors to its own wrap-about 2022 covered deck. For toys and tools, you have garden shed, storage shed plus small coverall. Gentle, slightly sloping, access to the 128 ft waterfront with boat lift and a dock that's 6' deep at end. Shoreline clear for swimming and is shallow for young children. Big Rideau Lake is the largest and deepest lake in the Rideau Canal System with great boating plus fishing for Lake Trout, Largemouth & Smallmouth Bass and Northern Pike. Bell hi-speed and satellite available. Cell service. Private road fee for maintenance and snow plowing is approx $400/year. Just 15 mins to Perth.
Property Details
Interior
Features
Living
5.87 x 4.08Fireplace / Laminate
Exterior
Features
Parking
Garage spaces 1
Garage type Detached
Other parking spaces 3
Total parking spaces 4
Property History
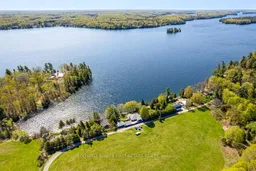 40
40