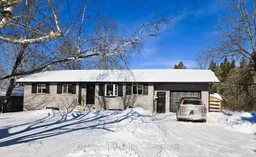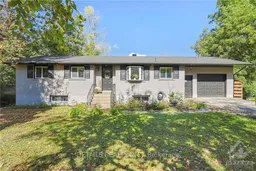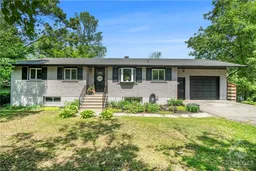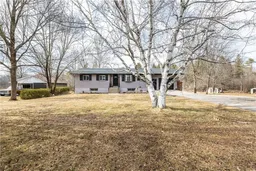Looking for the perfect bungalow in a gorgeous setting, while being close to the much desirable historical town of Perth? Having a light and bright kitchen to prepare your gourmet meals? Maybe you love the outdoors and growing your own produce? Maybe raising your own chickens for farm fresh eggs? This well appointed 3 plus 1 bedroom bungalow has just what your growing family is looking for! Or, maybe, the teenagers need their own space to entertain and this lower level offers just that. Does your university/college student needs a quiet study area, but the ability to start preparing to be out on their own? Or, looking for the ideal space to run your home day care? If you answered yes to any of those questions, this home will give those opportunities and so much more! Large multi level deck, great for entertaining! Direct access into the house and out to the deck from inside the garage. Lots of storage! Man door at front of garage for those amazon deliveries, to keep them dry. Gorgeous shade trees, firepit area and private back drop are all here. And, a generlink system in case of power outages. Exterior line hook up for propane for bbq. Close to schools, shopping, Tay River for paddling and swimming, wineries, breweries, and so many festivals. There is a little spot to swim in the Tay River minutes away off Glen Tay Road by the bridge with a place to park. And, many, many lakes close by for the fishing, swimming, boating enthusiasts. Reading nook is virtually staged.Shingles '22, Septic '21, Furnace '18.
Inclusions: Dishwasher, Dryer, Washer, 2 Stoves, 2 Fridges, ,Auto Garage Door Opener, Ceiling Fan, Greenhouse, Hot Water Tank, Storage Shed, generator







