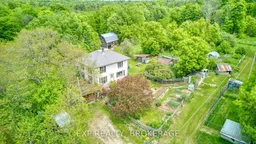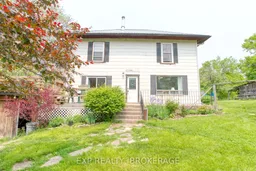This home, set on 96 expansive acres, is an invitation to live your dream. It's a warm and inviting 4-bedroom, 1-bathroom, charming century farmhouse filled with character. Windows on two walls light up each room, and a wood stove warms chilly mornings. It's simple, attractive, and functional. Design the rooms to suit your personal needs - an office or studio tucked off the laundry room, and a potential in-law or guest suite at the back of the house in a bright, spacious room with a kitchenette, wood stove, and upper loft area. The basement is full height with stone foundation walls and an insulated cold room for a root cellar or canning storage. The land around the house is beautifully landscaped with a stone path and perennial gardens of grapes, asparagus, currants, apples, crab apples, cherries, hazelnuts and Asian pear trees... and plenty of flowers! There's a greenhouse. And a garden shed. And a chicken coop with a fenced run. And even a little bunkie cabin nestled in the woods where you not only hear the quiet, but feel it resonate deep in your soul. And that's not all! There are approximately 40 acres of hay fields and a paddock near the barn. Yes, barn! Built in 1996 with walk-in upper and lower levels. There are 3 horse stalls on the lower level, and a loft in the upper level for additional space. Stop searching! All the freedom and tranquillity you've been looking for is right here. Slow down, breathe deeply- it's time to start the next chapter of your life on these 96 acres called home.
Inclusions: Refrigerator, stove, dryer and small freezer in the laundry room, curtains.





