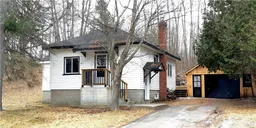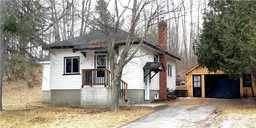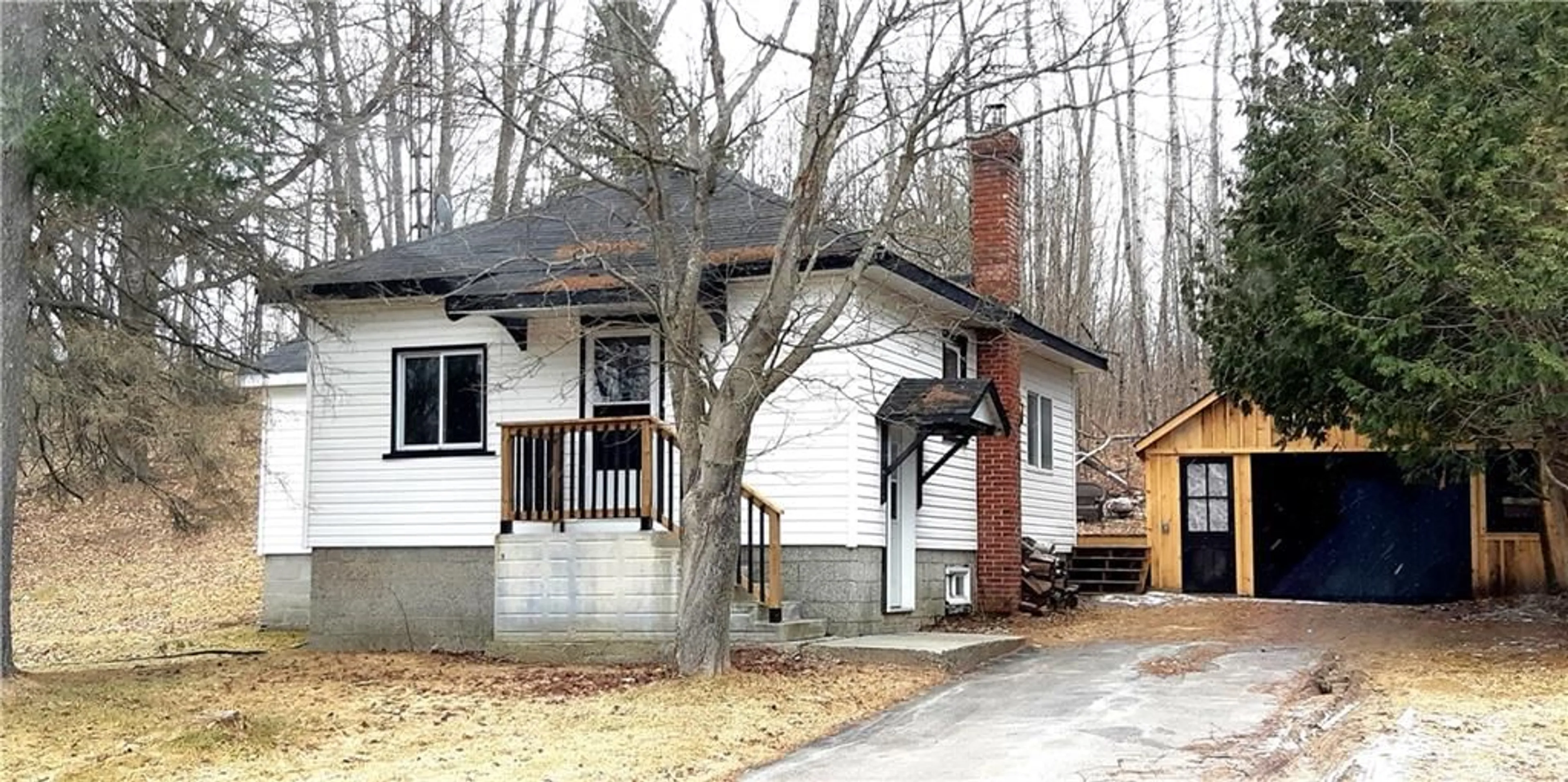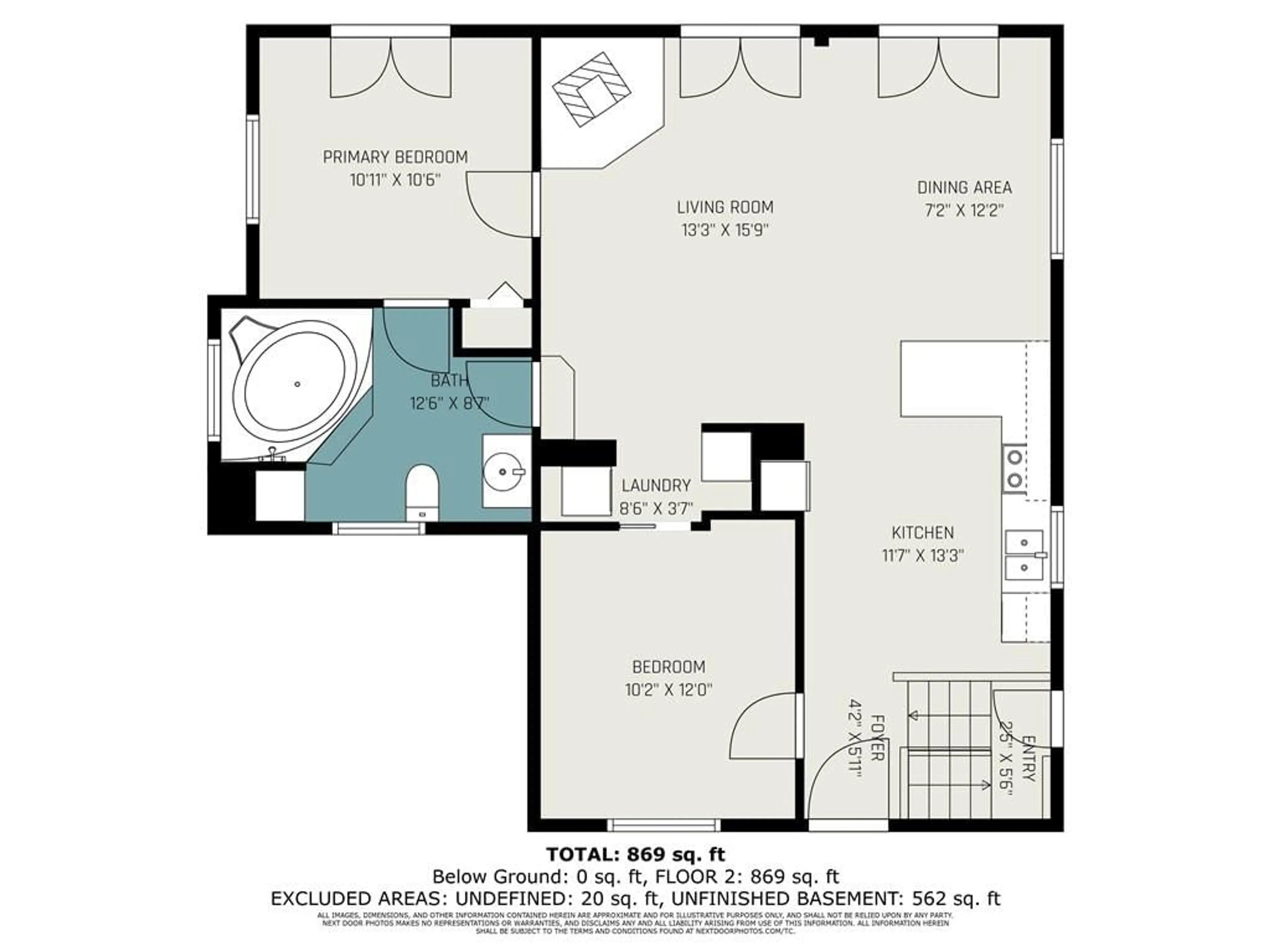22053 HWY 7 Hwy, Maberly, Ontario K0H 2B0
Contact us about this property
Highlights
Estimated ValueThis is the price Wahi expects this property to sell for.
The calculation is powered by our Instant Home Value Estimate, which uses current market and property price trends to estimate your home’s value with a 90% accuracy rate.$259,000*
Price/Sqft-
Days On Market47 days
Est. Mortgage$1,280/mth
Tax Amount (2023)$1,359/yr
Description
You are going to love this sweet family home & all it has to offer. Only 15 mins to Perth & 50 mins to Kanata. Step inside to find a sun-filled mn flr w/neutral tones & gleaming floors throughout. The updated kitchen features butcher block counter tops, new appliances & ample cupboard space. Open concept kitchen, dining & fam rm w/ cozy wood fireplace. Large bright windows & garden doors surround your formal dining area overlooking the wildlife in the backyard. Spacious primary bdrm w/access to 4 pc. bath w/large soaker tub. Good sized secondary bdrm, & convenient mn flr laundry. The lower level is there for your finishing touches! Updated electrical, new rear decking, detached garage w/new board & batten siding, paved driveway. Close proximity to Silver Lake Provincial Park for swimming, fishing, canoeing & kayaking. Less than 50 mins to the Calabogie Ski-hills & Resort. Endless year round fun!! Bring your family home today! 24 hr irrevoc on any signed written offers as per form 244
Property Details
Interior
Features
Main Floor
Living Rm
15'9" x 13'3"Kitchen
13'3" x 11'7"Family Rm
19'2" x 12'1"Primary Bedrm
12'0" x 11'3"Exterior
Parking
Garage spaces 2
Garage type -
Other parking spaces 2
Total parking spaces 4
Property History
 30
30 30
30



