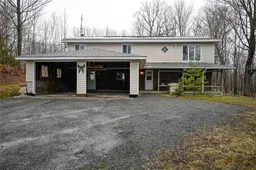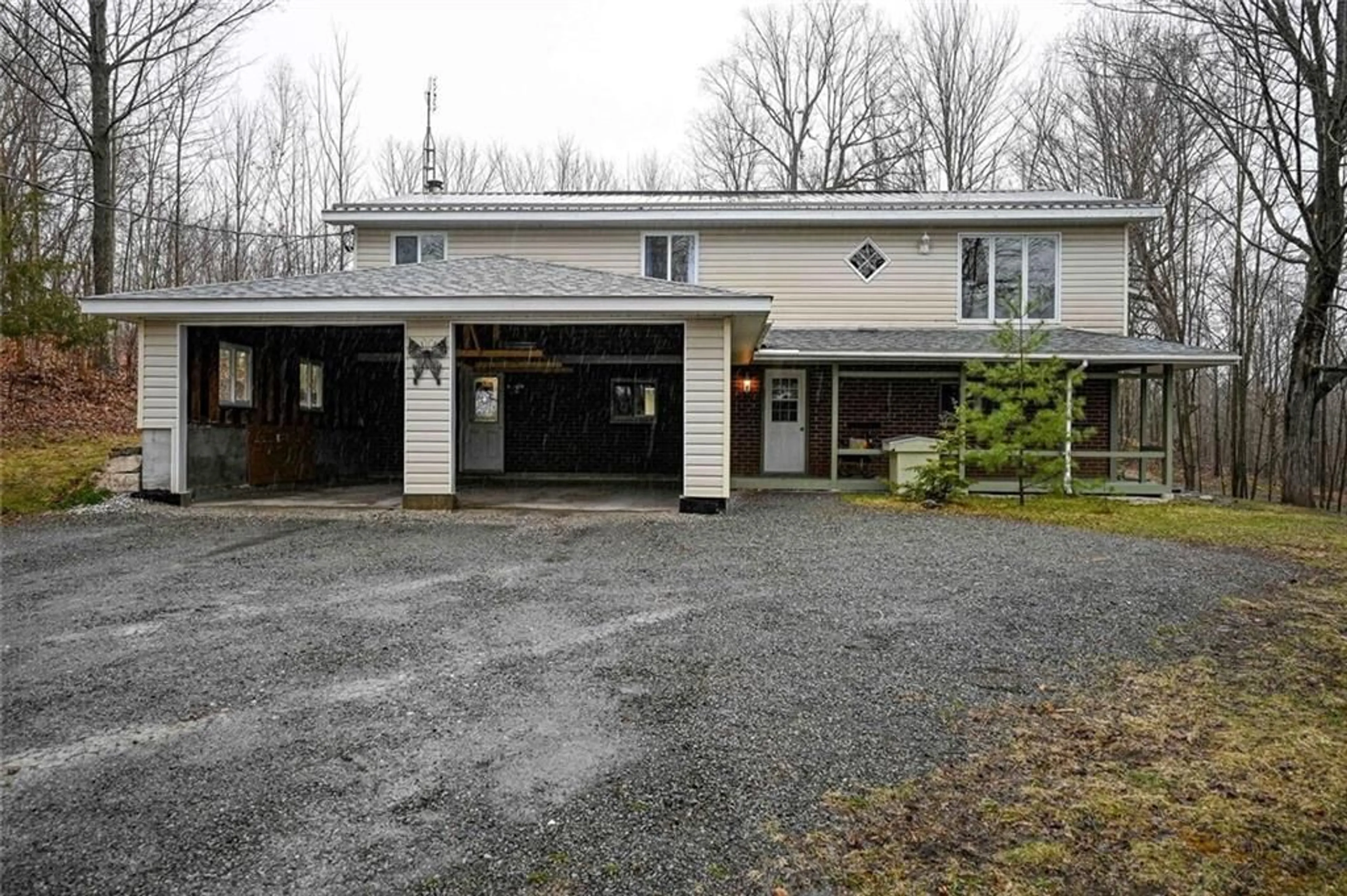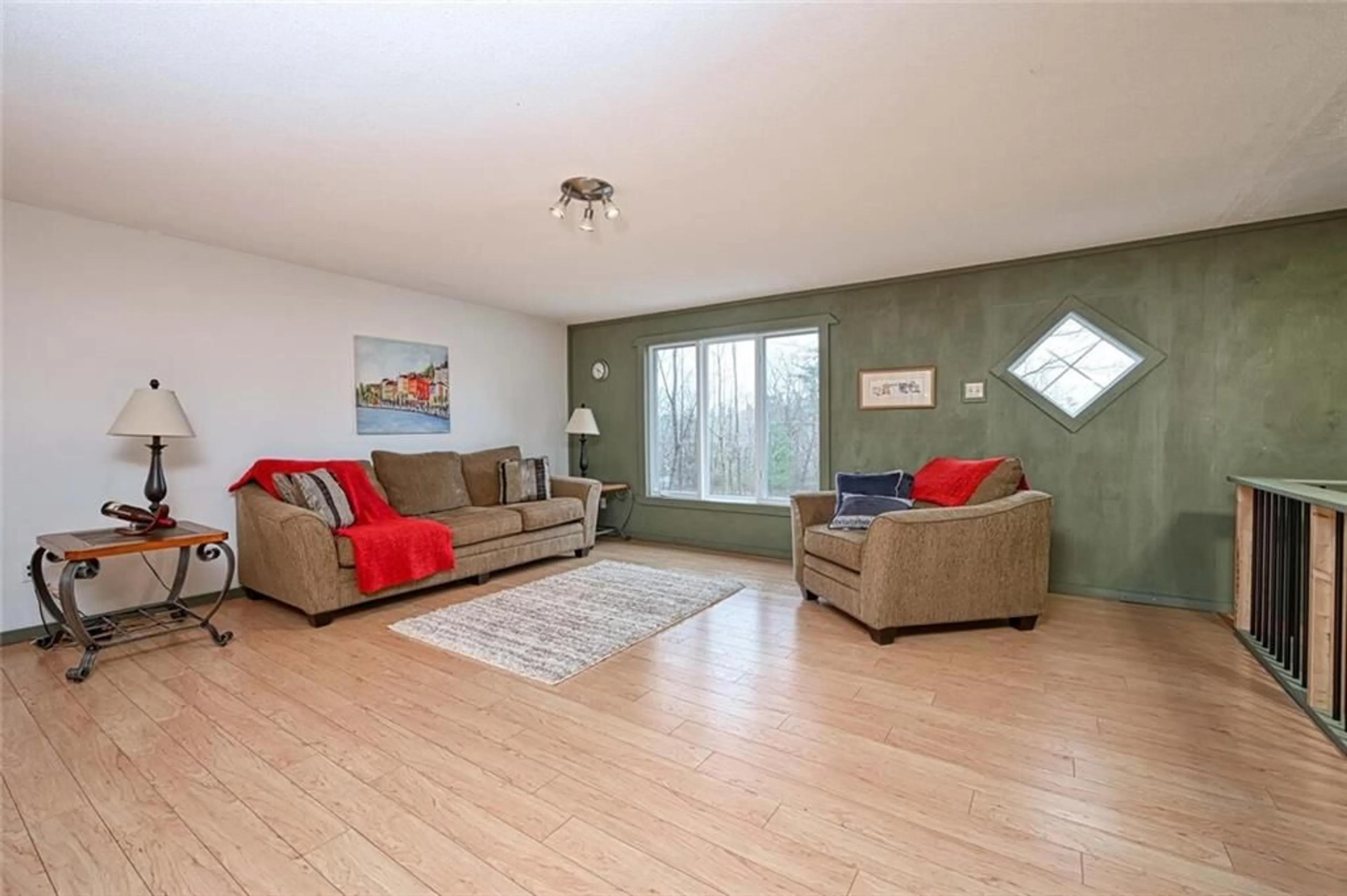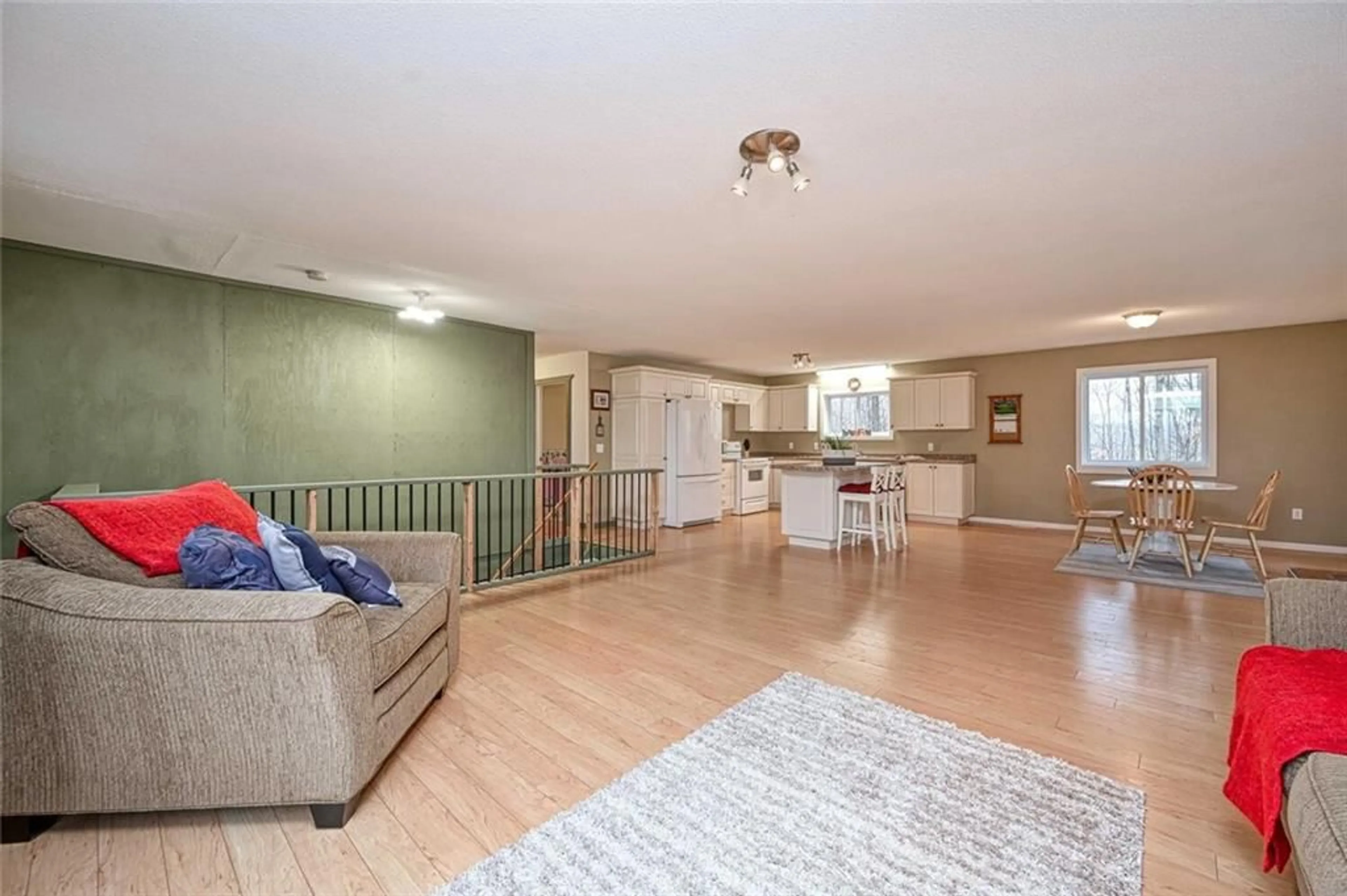211 PIKE LAKE FIRE ROUTE 13 A Rd, Perth, Ontario K7H 3C5
Contact us about this property
Highlights
Estimated ValueThis is the price Wahi expects this property to sell for.
The calculation is powered by our Instant Home Value Estimate, which uses current market and property price trends to estimate your home’s value with a 90% accuracy rate.$658,000*
Price/Sqft-
Days On Market23 days
Est. Mortgage$3,219/mth
Tax Amount (2023)$4,302/yr
Description
Prepare to enhance your lakeside lifestyle amidst the serene beauty of Pike Lake! Step into this charming 3-bdrm, 2-bath high ranch & embrace the tranquility of over 4 acres of lush, wooded surroundings, offering utmost privacy. Entertain effortlessly in the open-concept design, ideal for hosting family gatherings & social events. Revel in the convenience of the attached 2-car garage, providing ample storage for all your outdoor gear & vehicles. With a separate detached garage, there's plenty of space for storing watercraft & equipment. Across the road, with the perfect waterfront view discover your personal yoga studio or Bunkie, offering a peaceful sanctuary to unwind amidst nature's splendor. Whether you enjoy swimming, boating, or simply basking in the sun, this property caters to all your leisurely desires. Don't miss out on the chance to make this summer your most memorable yet – your dream retreat awaits!
Property Details
Interior
Features
Lower Floor
Laundry Rm
5'10" x 8'8"Bath 4-Piece
8'7" x 7'6"Family Rm
28'1" x 41'2"Exterior
Parking
Garage spaces 2
Garage type -
Other parking spaces 4
Total parking spaces 6
Property History
 30
30




