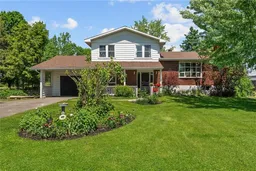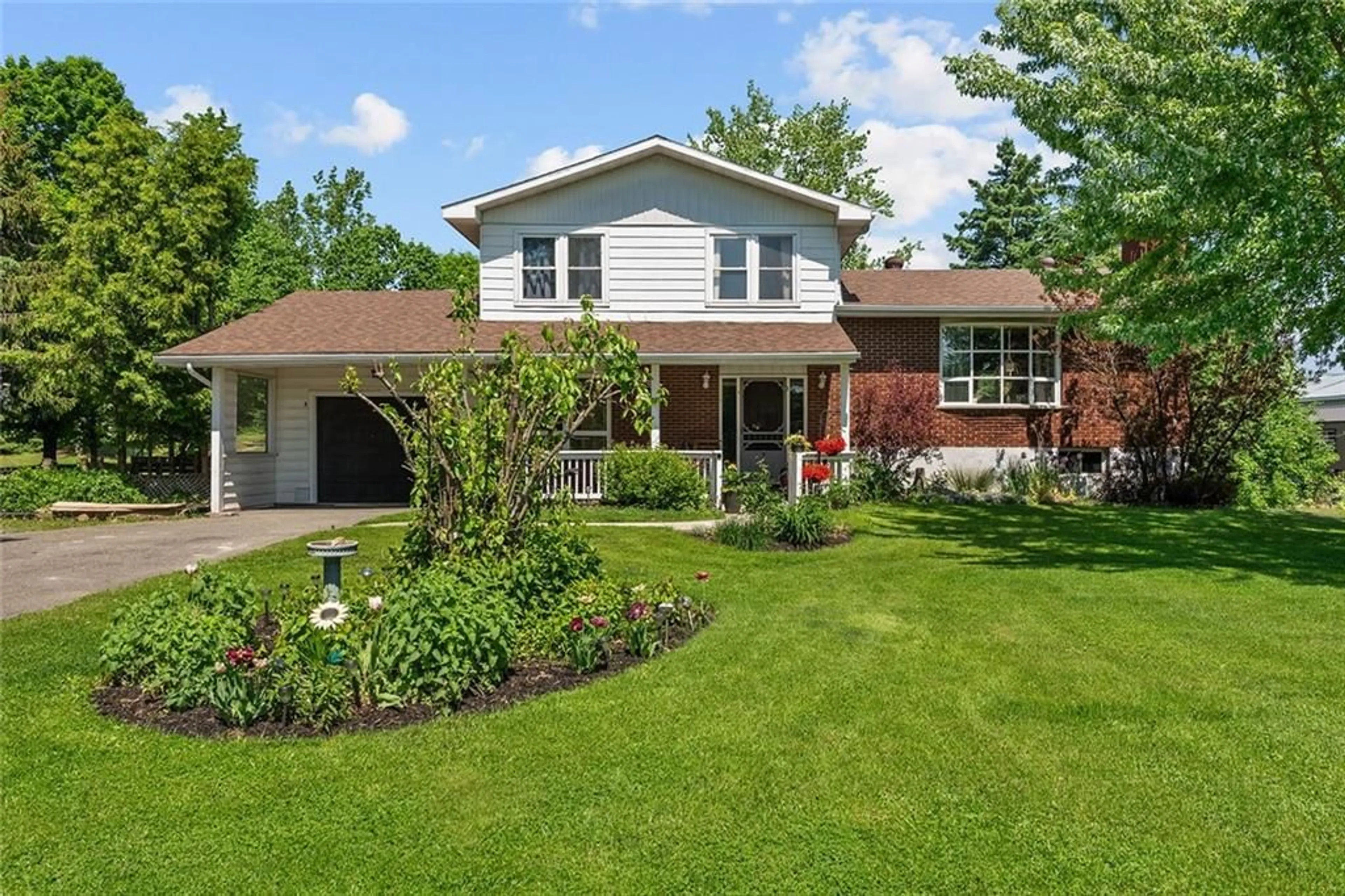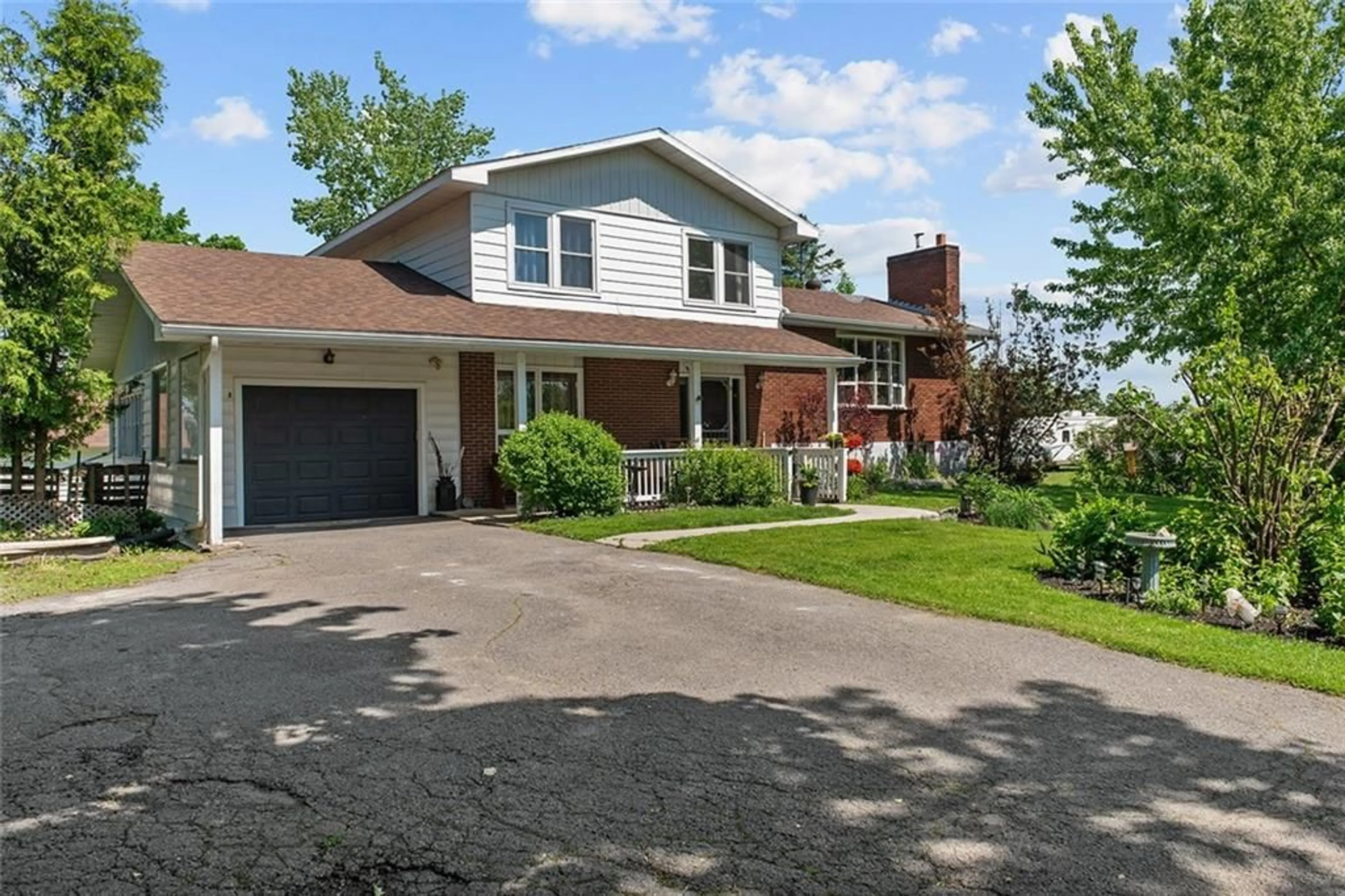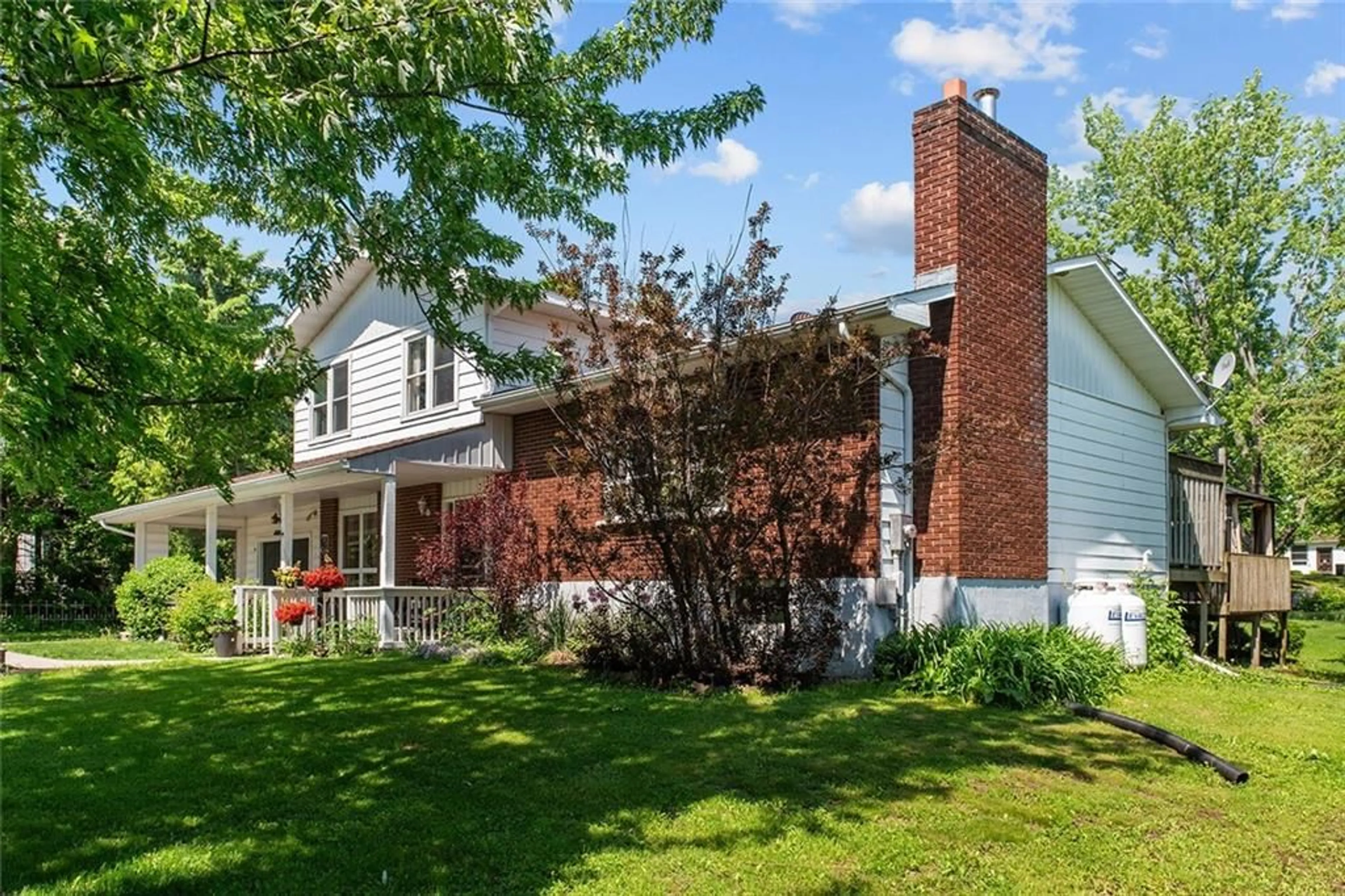210 CLARCHRIS Rd, Perth, Ontario K7H 3C6
Contact us about this property
Highlights
Estimated ValueThis is the price Wahi expects this property to sell for.
The calculation is powered by our Instant Home Value Estimate, which uses current market and property price trends to estimate your home’s value with a 90% accuracy rate.$588,000*
Price/Sqft-
Days On Market29 days
Est. Mortgage$2,705/mth
Tax Amount (2023)$2,624/yr
Description
A spacious 4 bedroom home on a great sized lot makes this house one that will certainly impress you. From the moment you walk onto the covered front verandah, you get a sense of "home". Sitting on 1.44 acres, the property offers semi-privacy, a detached 20' x 30' powered workshop, beautiful landscaping, a lovely backyard oasis complete with a 27' steel pool (installed 2022) & entertaining deck. Entering the home you are greeted with a spacious foyer, large family room with garage access, a guest bedroom & 4pc bathroom. Main floor is an open concept layout & boasts a bright & spacious living area with fireplace, kitchen with great cupboard space and dining room with pool deck access for summer barbecues! All bedrooms have large windows for lots of natural light & are all great in size. Enjoy morning coffee in peace on the primary bedroom balcony, overlooking the backyard. Attached garage provides great storage & parking. Propane Furnace (2020), HWT (2018), 200 amp with generator panel.
Property Details
Interior
Features
Main Floor
Bedroom
10'6" x 9'4"Bath 4-Piece
5'6" x 5'0"Family Rm
14'0" x 13'6"Living Rm
12'4" x 18'0"Exterior
Features
Parking
Garage spaces 2
Garage type -
Other parking spaces 6
Total parking spaces 8
Property History
 30
30


