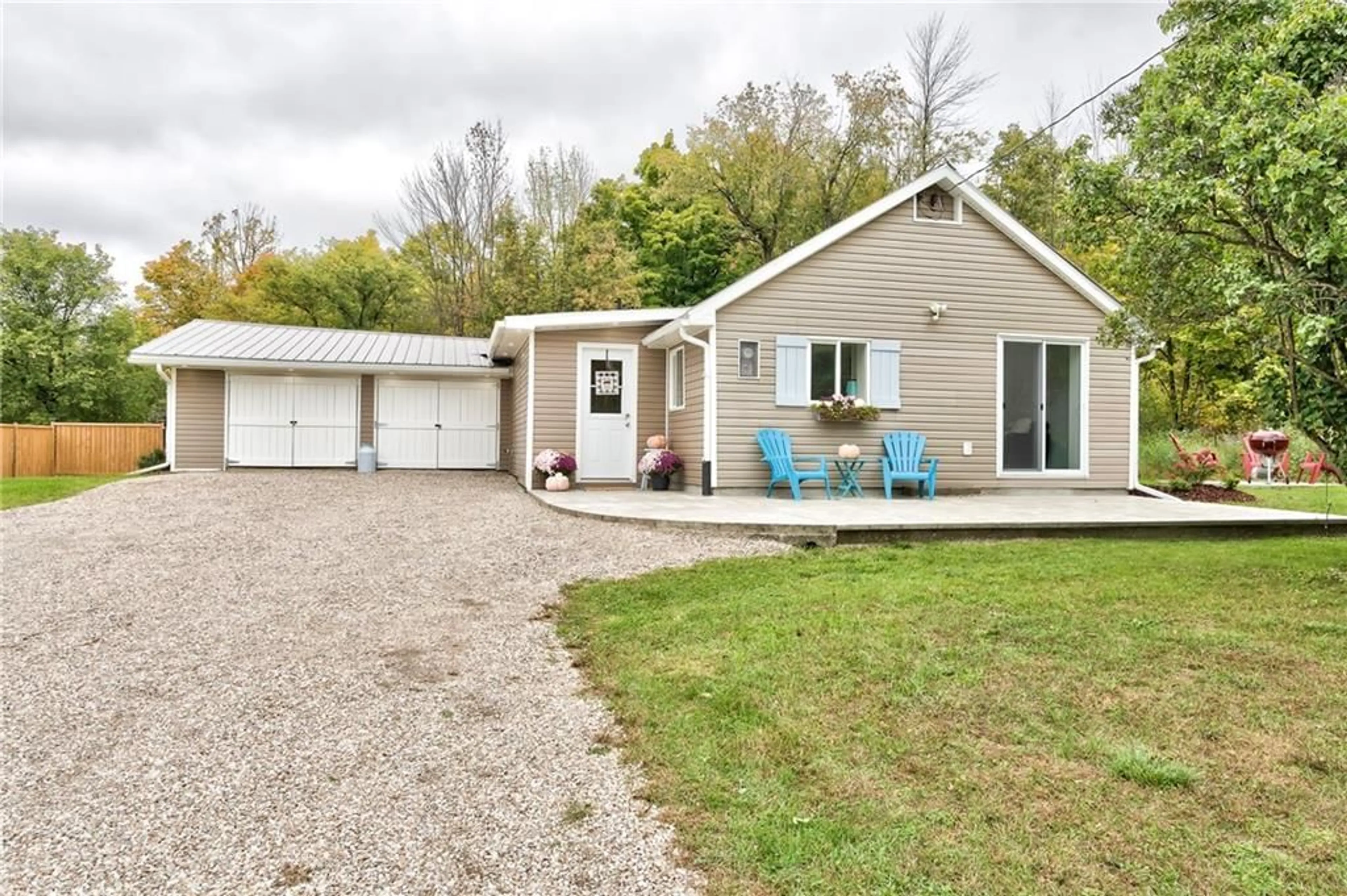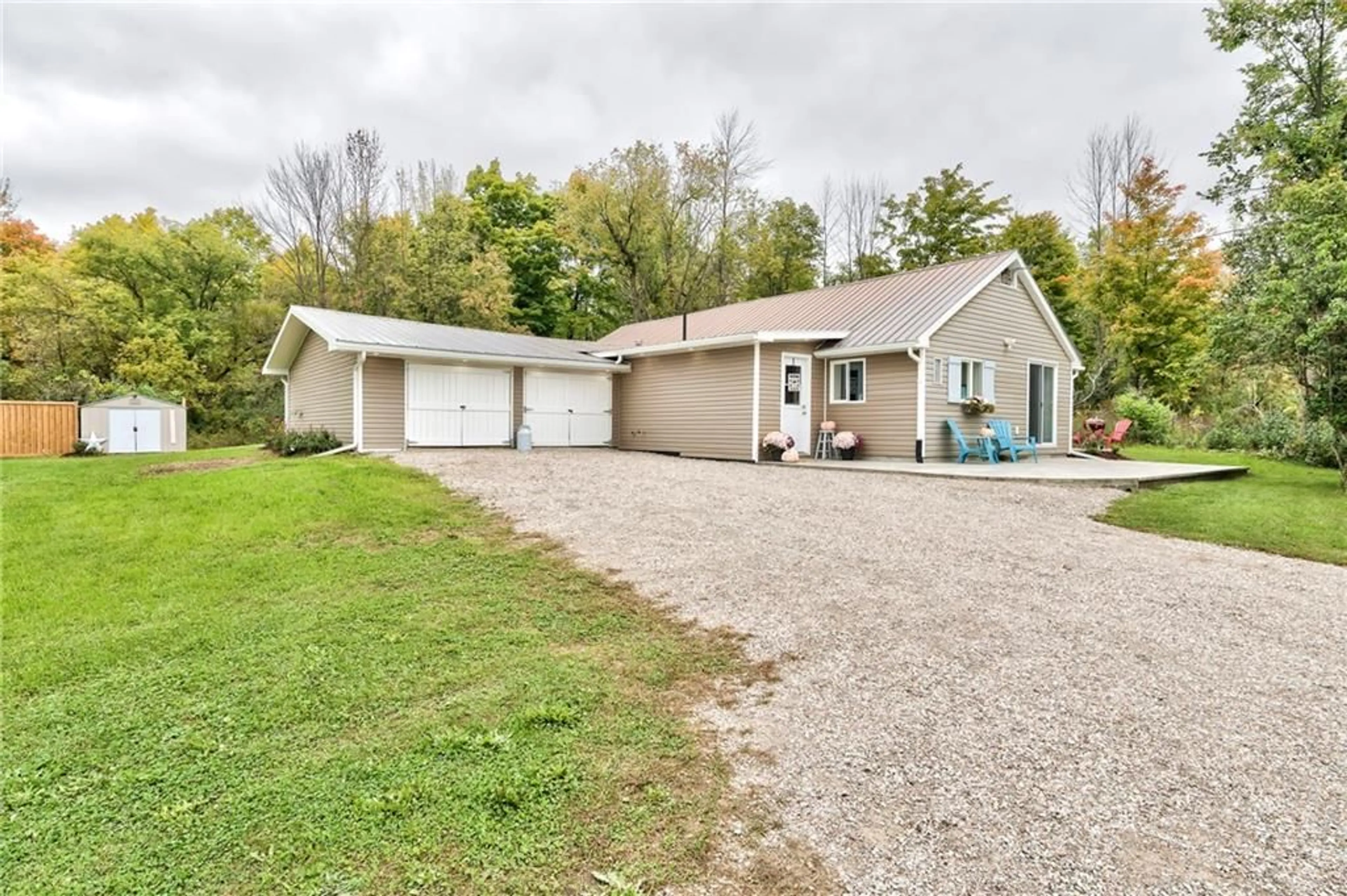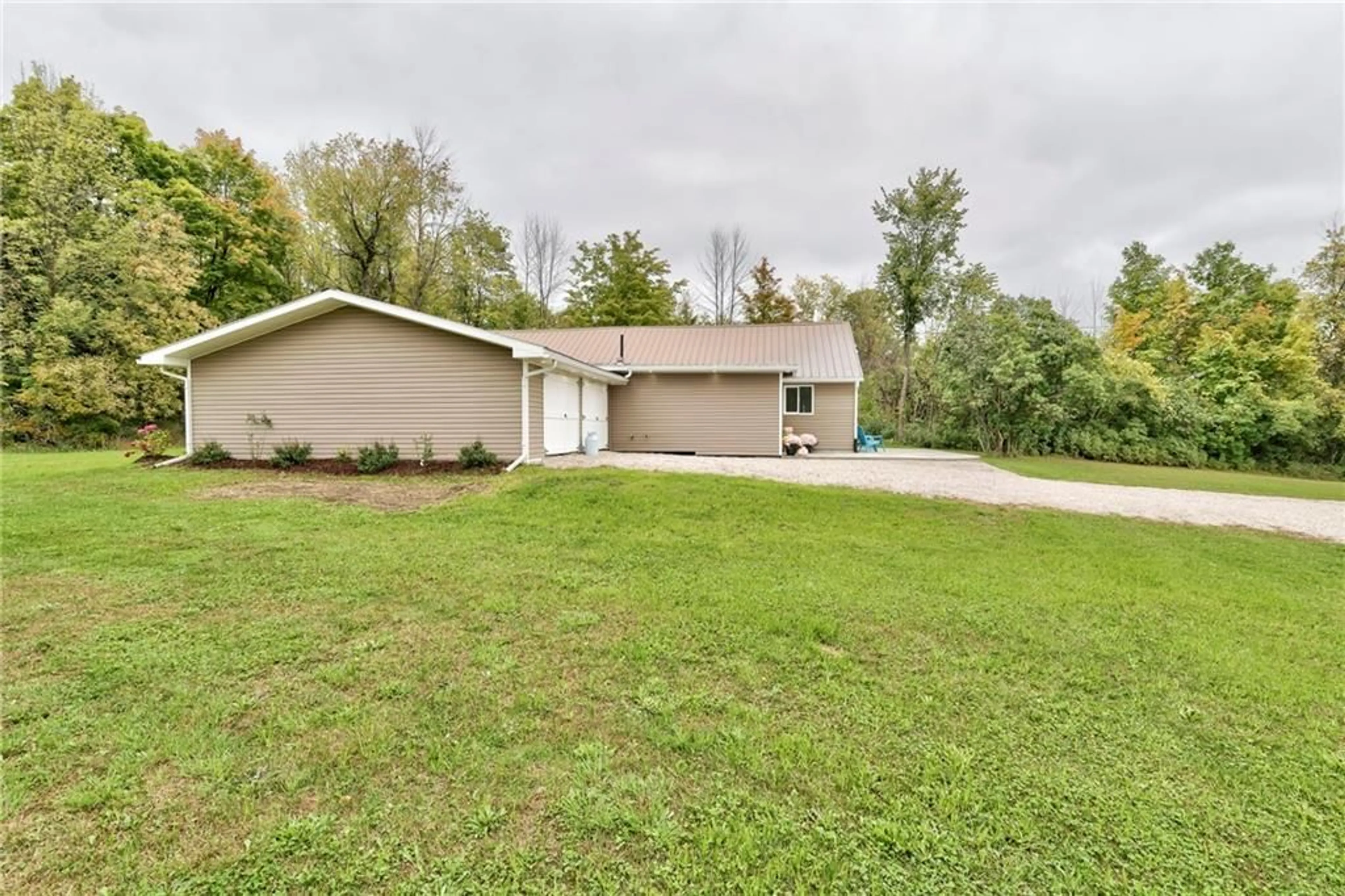18536 HWY 7 Hwy, Perth, Ontario K7H 3C6
Contact us about this property
Highlights
Estimated ValueThis is the price Wahi expects this property to sell for.
The calculation is powered by our Instant Home Value Estimate, which uses current market and property price trends to estimate your home’s value with a 90% accuracy rate.$340,000*
Price/Sqft-
Days On Market27 days
Est. Mortgage$1,674/mth
Tax Amount (2023)$1,538/yr
Description
Tired of dark and drab? This home has a light and bright, beachy cottage feel throughout. The complete reno includes new windows and doors, heating source, hot water tank, pressure system, submersible pump. A basement section with a window and poured concrete floor were added. Home boosts a bright renovated bathroom and kitchen with new appliances. New flooring and lighting throughout. With the new Insulation installed, heat and hydro are extremely efficient. Approx. $2100.00 for the 2022 year. Welcoming landscaping and new eavestrough. Large front Stamped Concrete patio, with a second one for a hot tub or bbq pad and a brand new wooden fence. This home is Move in Ready! Located 3 minutes from Perth, across the road from Tay-Havelock Railhead Trail. Perfect for 4-wheeling, skidoo and hikes. The Second garage comes in perfect for holding all the toys to do this! 24 hr irrevocable on all offers as per form 244.
Property Details
Interior
Features
Main Floor
Foyer
11'0" x 6'5"Living/Dining
12'0" x 10'0"Kitchen
12'0" x 10'0"Bath 3-Piece
10'0" x 4'5"Exterior
Parking
Garage spaces 2
Garage type -
Other parking spaces 4
Total parking spaces 6
Property History
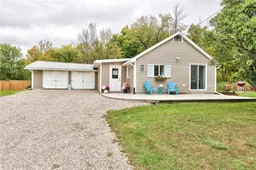 26
26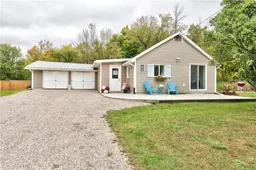 23
23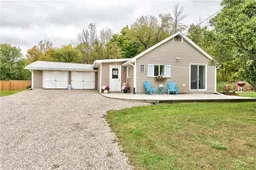 23
23
