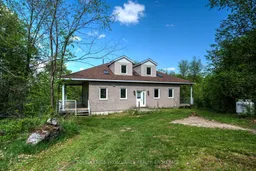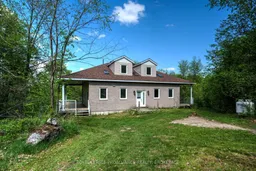This custom waterfront home has been slowly built over a period of years and is in the final stages of completion. The home sits on 2.7 acres with 290 feet of waterfront on Adams Lake. From this location you can gain access to Big Rideau Lake and all the boating that the Rideau Canal System has to offer. The home has an enormous wrap around covered deck with aluminum railings and large pillars. The main floor plan is centered around the massive foyer and curved staircase. The kitchen is located just off the main foyer and boasts tall custom wood cabinets and has direct access out to the large deck. There is a formal dining room and joining hallway that leads to a living room with a stone fireplace. Also located on this level is a 2pc bathroom, side hall leading to the deck and a storage room. Up the staircase you will find yourself in a huge loft style bedroom with access out to a private balcony overlooking the lake. On this level there is also a beautiful 4pc bathroom, closet area and ample storage. Heading down to the basement is where you will find another bathroom, 2 bedrooms and access out to the front area of the home. A well has just been drilled and there is a full septic system and an oversized three car garage. The waterfront here is natural - teaming with nature and beautiful views over the lake. This home has enormous potential and once completed will be simply stunning! Located just south of Perth and Smiths Fall, with easy access to all amenities.
Inclusions: Refrigerator, Stove, Dishwasher





