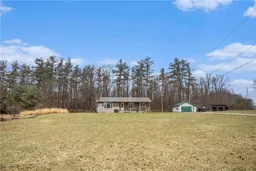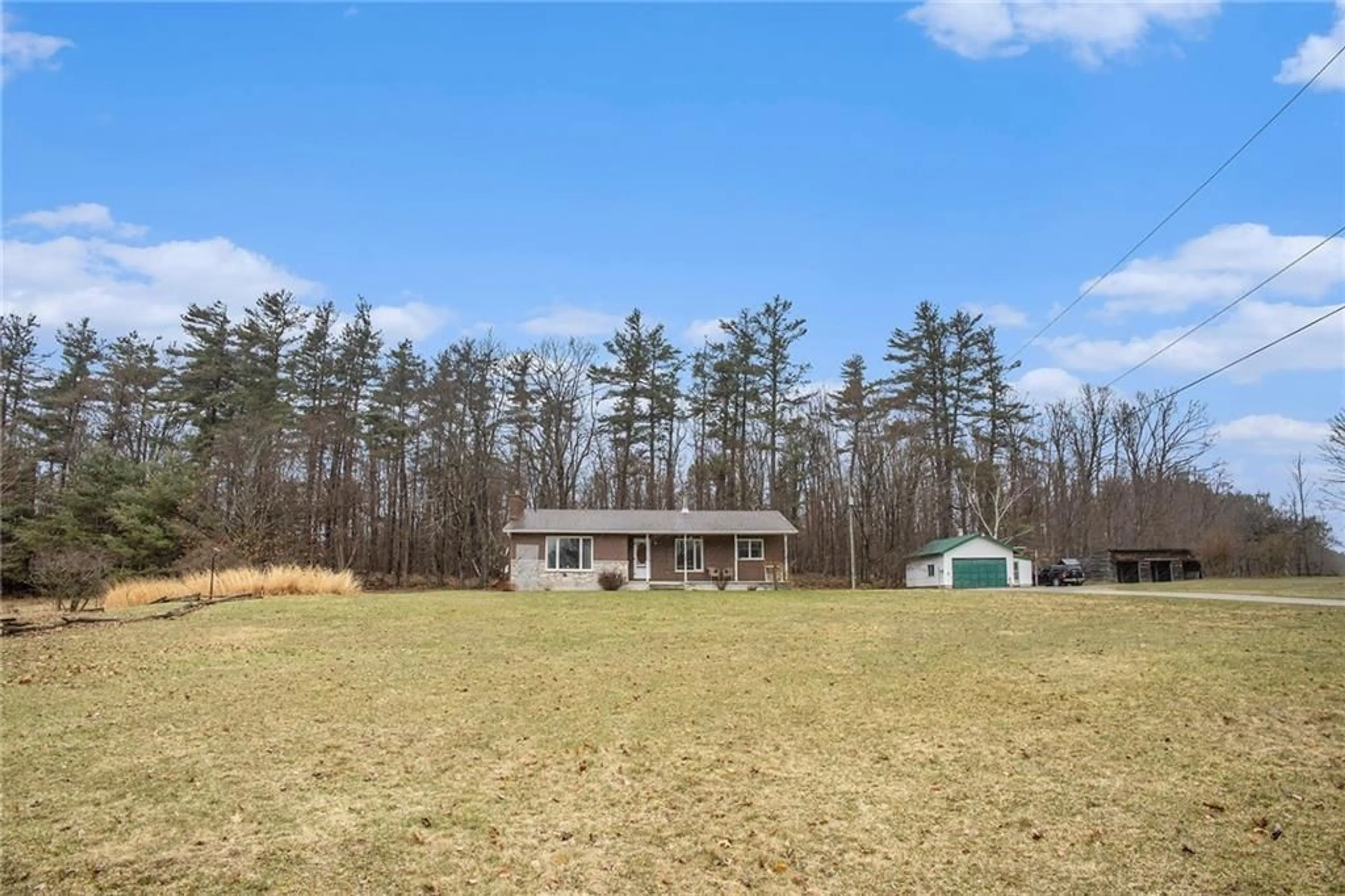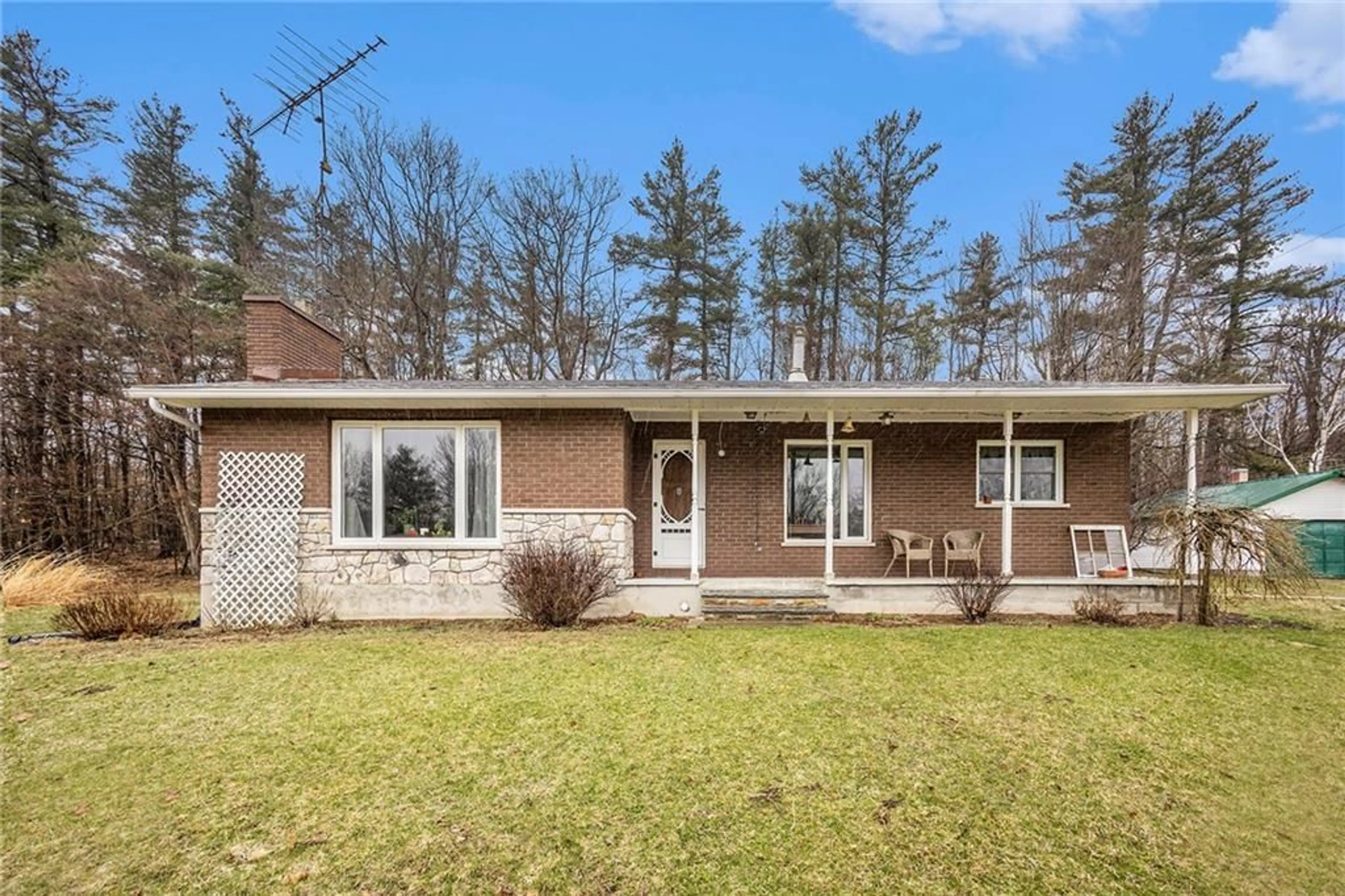1140 ELMGROVE Rd, Perth, Ontario K7H 3C7
Contact us about this property
Highlights
Estimated ValueThis is the price Wahi expects this property to sell for.
The calculation is powered by our Instant Home Value Estimate, which uses current market and property price trends to estimate your home’s value with a 90% accuracy rate.$482,000*
Price/Sqft-
Days On Market31 days
Est. Mortgage$2,229/mth
Tax Amount (2023)$2,850/yr
Description
Situated nicely up on a knoll, surrounded by a protected maple forest & meadow (that will never be built on), only 10 min. to Perth and ½ km to the public boat launch on Otty Lk., this well maintained 1300 sq ft bungalow was lovingly in the same family for over 50 years! The solid brick & stone exterior & upgraded windows will allow limited exterior maintenance leaving lots of time to enjoy the 2.5 ac. property and/or the 20x25 ft garage/workshop! Main level consists of a large eat-in kitchen with oak cabinets & free standing propane stove. Stone fireplace with propane insert, lge picture window & hardwood flooring highlight the living rm. Each of the 3 bedrooms are a good size, have closets, and the primary bedroom has 2 windows. 4 piece bath has moulded tub unit & wainscotting accent. Lower level is partly finished including rec room, cold storage, wood storage, and utility/laundry. Propane hookup for BBQ, generator hookup at the meter, driveshed, storage shed, sugar shack, & gazebo.
Property Details
Interior
Features
Lower Floor
Laundry Rm
18'5" x 21'6"Office
3'10" x 27'0"Recreation Rm
24'0" x 24'0"Exterior
Features
Parking
Garage spaces 2
Garage type -
Other parking spaces 8
Total parking spaces 10
Property History
 30
30



