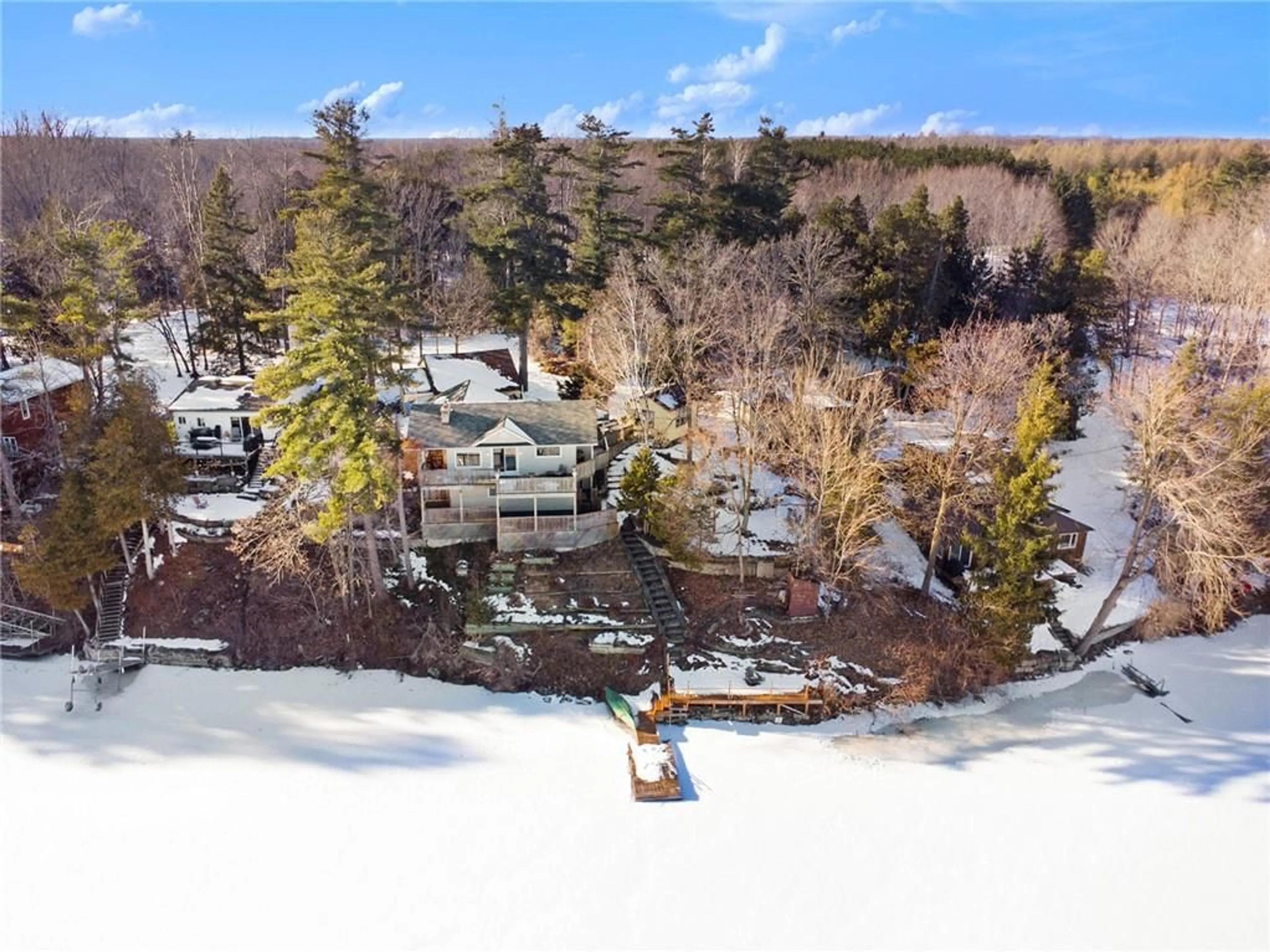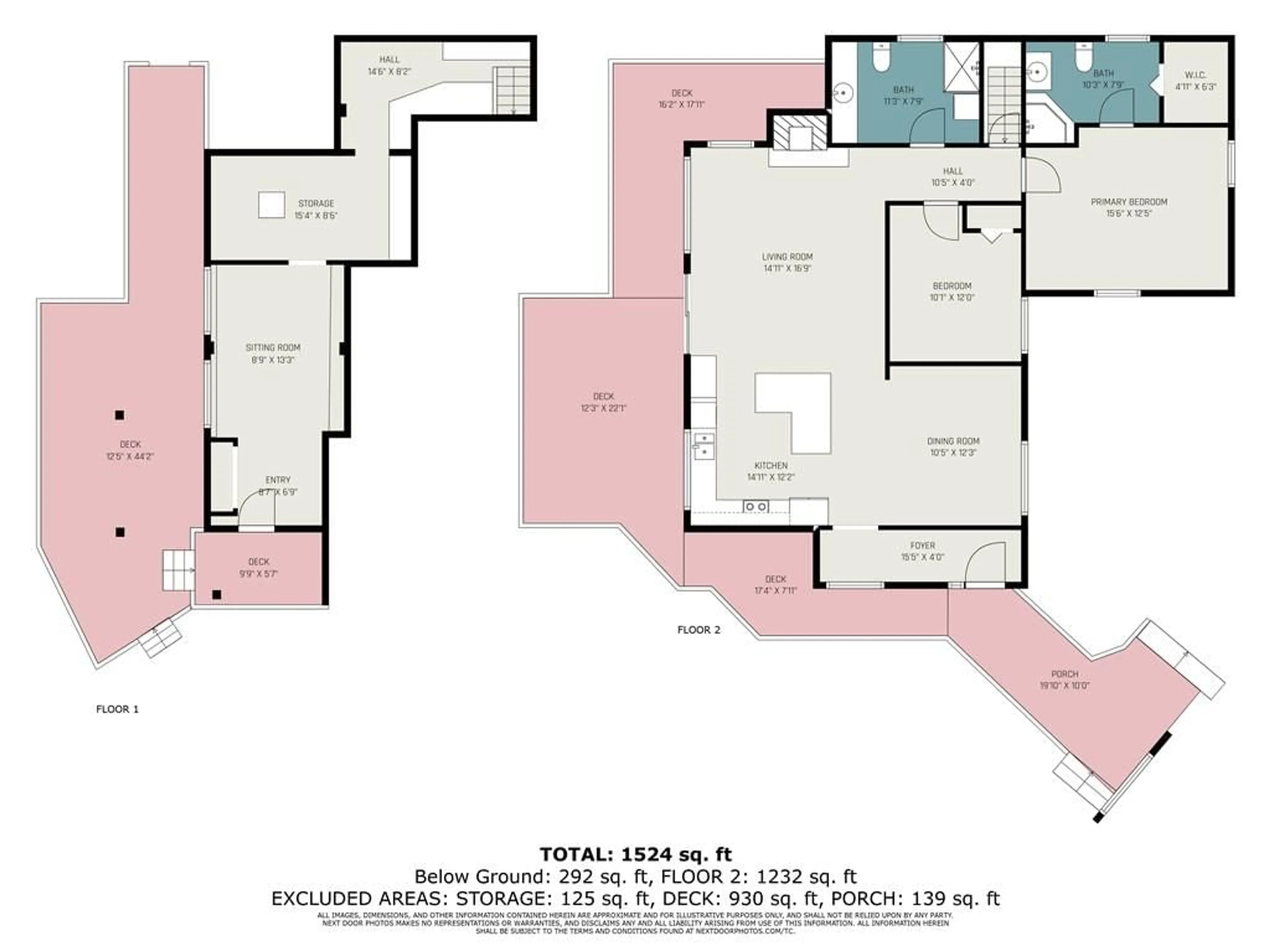114 MACMILLAN Dr, Perth, Ontario K7H 3C5
Contact us about this property
Highlights
Estimated ValueThis is the price Wahi expects this property to sell for.
The calculation is powered by our Instant Home Value Estimate, which uses current market and property price trends to estimate your home’s value with a 90% accuracy rate.$638,000*
Price/Sqft-
Days On Market93 days
Est. Mortgage$2,916/mth
Tax Amount (2023)$4,400/yr
Description
Exceptional views of sought after Otty Lake. This 2 bdrm/2 bathrm home features 150ft of water frontage with southern exposure- Only 10 minutes to beautiful downtown Perth. Step inside to the open concept living area. The modern updated kitchen is a chef's dream boasting sleek countertops, large center island and newer appliances. Whether you're preparing a casual meal or hosting a dinner party, this kitchen is designed for both style and functionality. The large windows and patio door fills the main living space w/ natural sunlight and gorgeous views of the lake. Wood burning fireplace for the cooler nights. 3pc. bathroom with laundry. Primary bedroom w/ 3pc. ensuite and large walk-in closet. Good sized secondary bdrm. The L/L offers great space for home office/studio w/ access to decking overlooking the water -endless potential. Detached double garage, detached single garage. Guest house/bunkie for additional guest. New roof (2023), Fibre optic internet avail. Only 45 min. to Kanata.
Property Details
Interior
Features
Main Floor
Foyer
15'5" x 4'0"Dining Rm
10'5" x 12'3"Kitchen
14'11" x 12'2"Living Rm
14'11" x 16'9"Exterior
Parking
Garage spaces 3
Garage type -
Other parking spaces 3
Total parking spaces 6
Property History
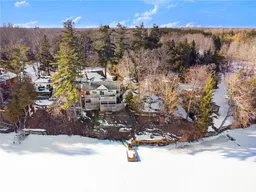 30
30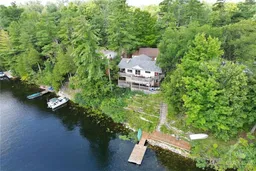 30
30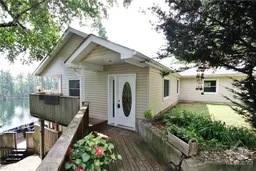 30
30
