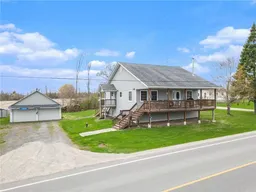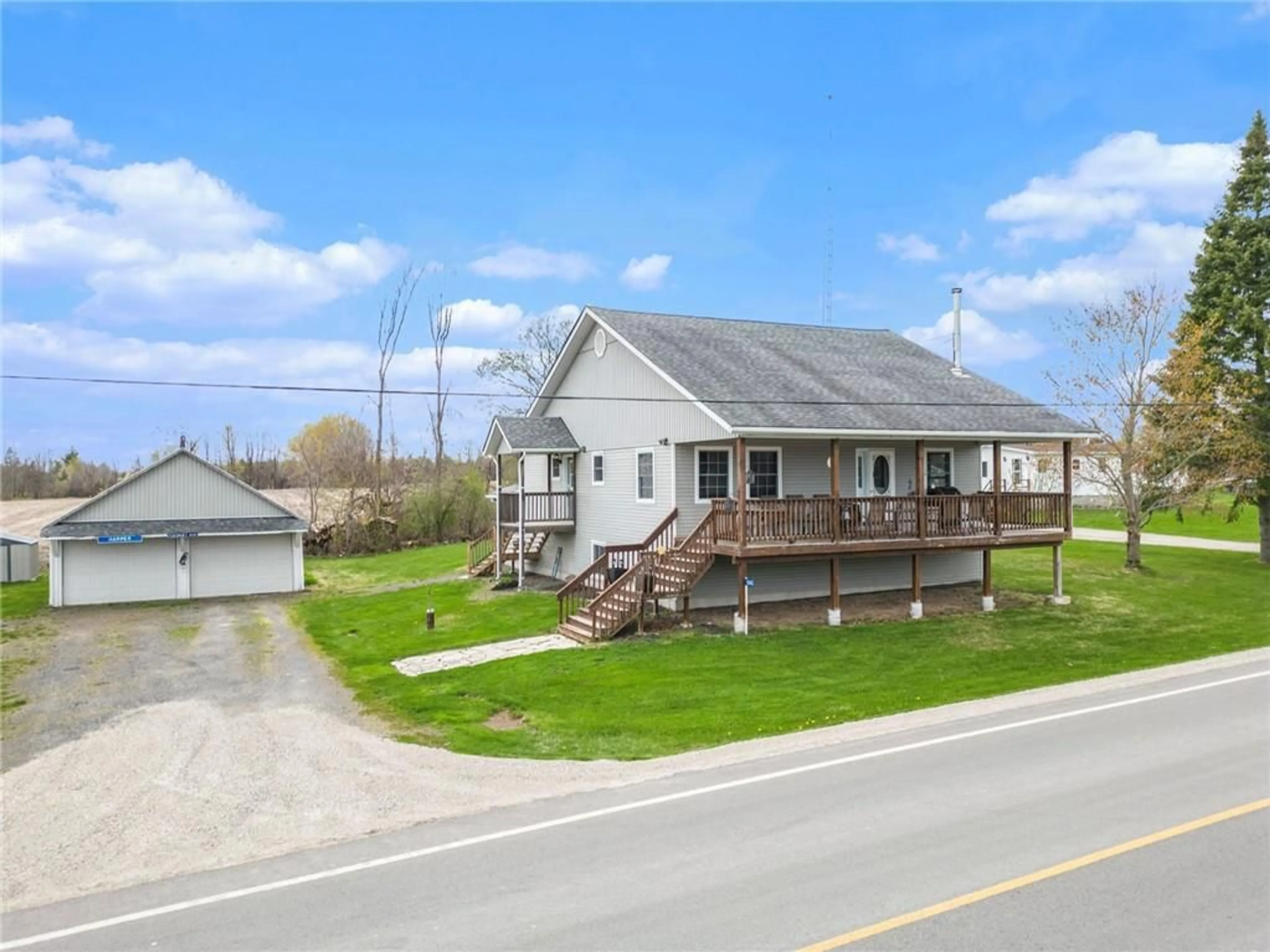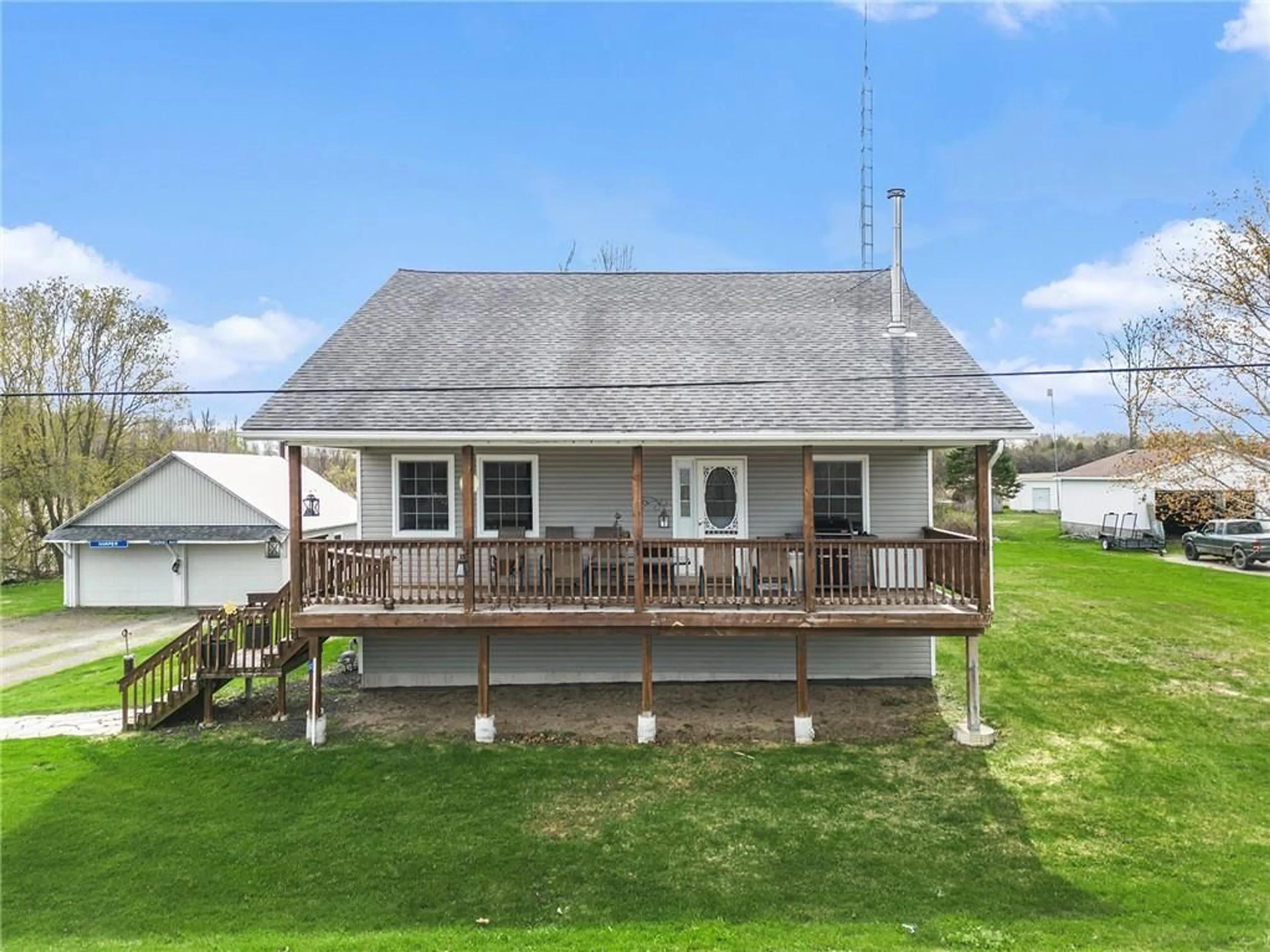1045 HARPER Rd, Perth, Ontario K7H 3C9
Contact us about this property
Highlights
Estimated ValueThis is the price Wahi expects this property to sell for.
The calculation is powered by our Instant Home Value Estimate, which uses current market and property price trends to estimate your home’s value with a 90% accuracy rate.$504,000*
Price/Sqft-
Days On Market17 days
Est. Mortgage$2,362/mth
Tax Amount (2778)$2,023/yr
Description
This 2015 build is larger than it looks from the outside at approximately 1281 sq ft. hardwood & ceramic floors highlight the bright main floor area. Spacious kitchen/dining area finished in cherry cabinets, has a large peninsula and separate pantry cupboard. Full ensuite bath accompanies the primary bedroom and there is another bedroom and full bath on the main level. Enter from the side door into a very large laundry/mudroom or come in the front door from the 10x34 ft covered verandah. If you like high ceilings and large windows in the lower level, then you’ve got them here! In-floor heating keeps your feet toasty and warm in the finished family room, third bedroom, and 3 piece bath. There is also a huge workshop/utility area with workbench and access to the backyard. A double detached garage 23.6 x 30 has two openers and stores lots of items included like cut wood, lawn tractor, generator, air compressor, pressure washer & more. A 10 x 22 lean to at back of garage also.
Property Details
Interior
Features
Main Floor
Foyer
4'2" x 5'5"Kitchen
10'3" x 15'3"Eating Area
10'4" x 15'2"Den
9'9" x 9'9"Exterior
Features
Parking
Garage spaces 2
Garage type -
Other parking spaces 6
Total parking spaces 8
Property History
 29
29



