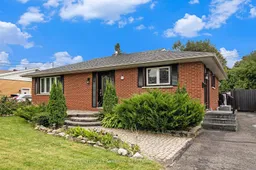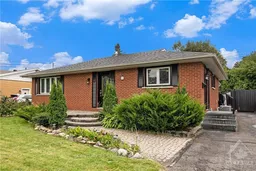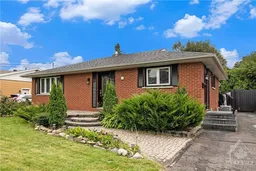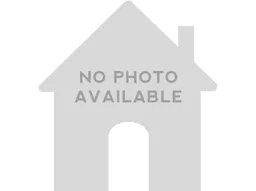Charming All-Brick Bungalow in the Heart of Smiths Falls. Welcome to your dream home! Nestled in a prime location within walking distance of Lower Reach Park and the historic Rideau Canal, this stunning all-brick bungalow offers the perfect blend of style, comfort, and convenience. Step inside to a spacious and inviting living area that flows effortlessly, creating the ideal setting for both relaxation and entertaining. The master suite is a true retreat, featuring a cozy gas fireplace and large windows that bathe the space in natural light, bringing the beauty of the outdoors inside. The main floor bathroom has been completely renovated, showcasing modern finishes and the added convenience of stackable laundry. Freshly painted throughout, this home is move-in ready and waiting for you to make it your own! The fully finished lower level is equally impressive, offering a kitchen, full bathroom, and separate laundry area, a versatile space perfect for hosting guests or converting into a comfortable in-law suite. Outside, you'll find new decks and private backyard spaces, providing the perfect backdrop for summer gatherings, BBQs, and making lifelong memories with family and friends. This home truly has it all! Don't miss your chance to own this exceptional property schedule your showing today!
Inclusions: 2 Fridges, 2 Stoves, Dryer, Washer, Dishwasher, Outdoor Sheds







