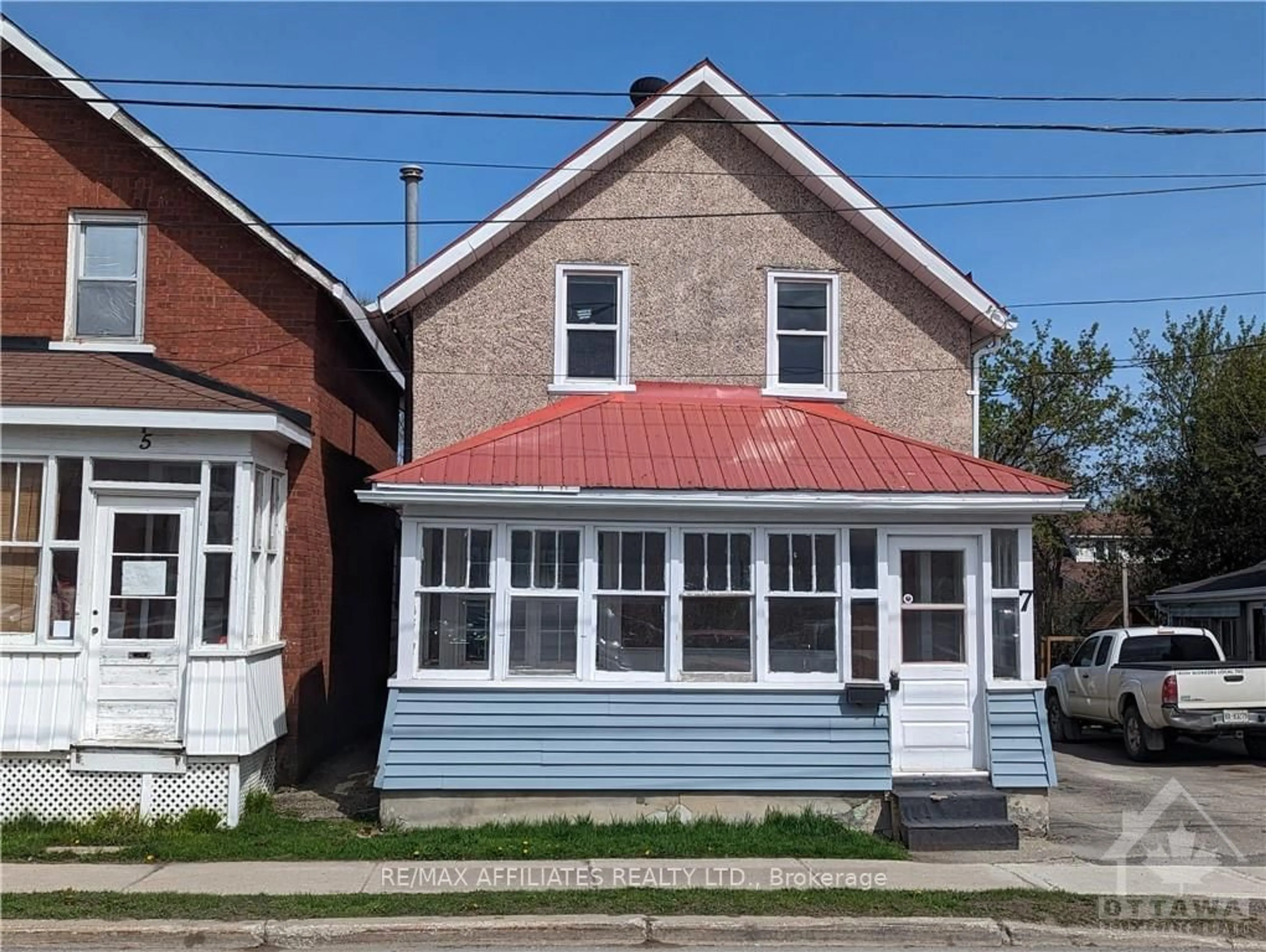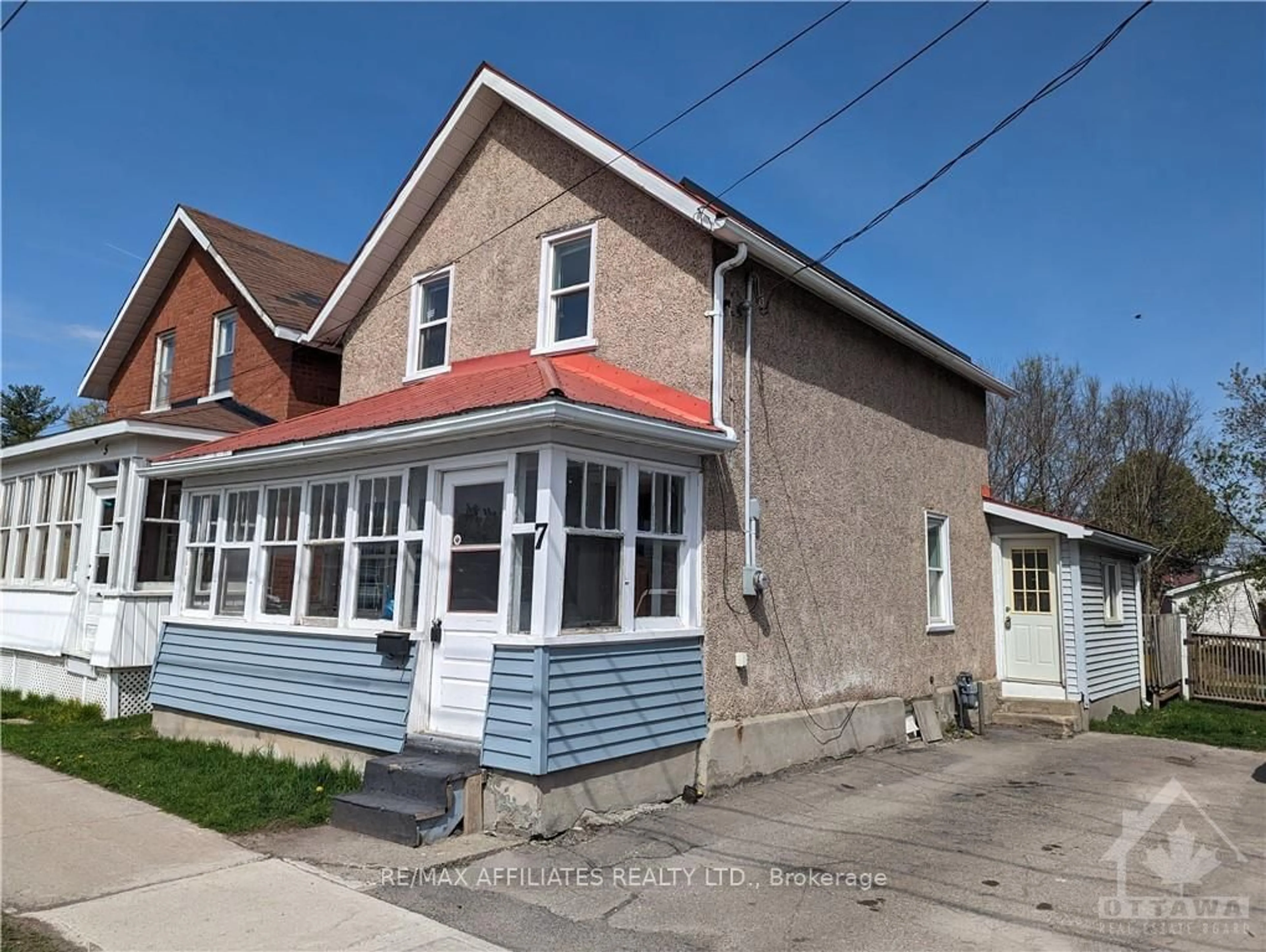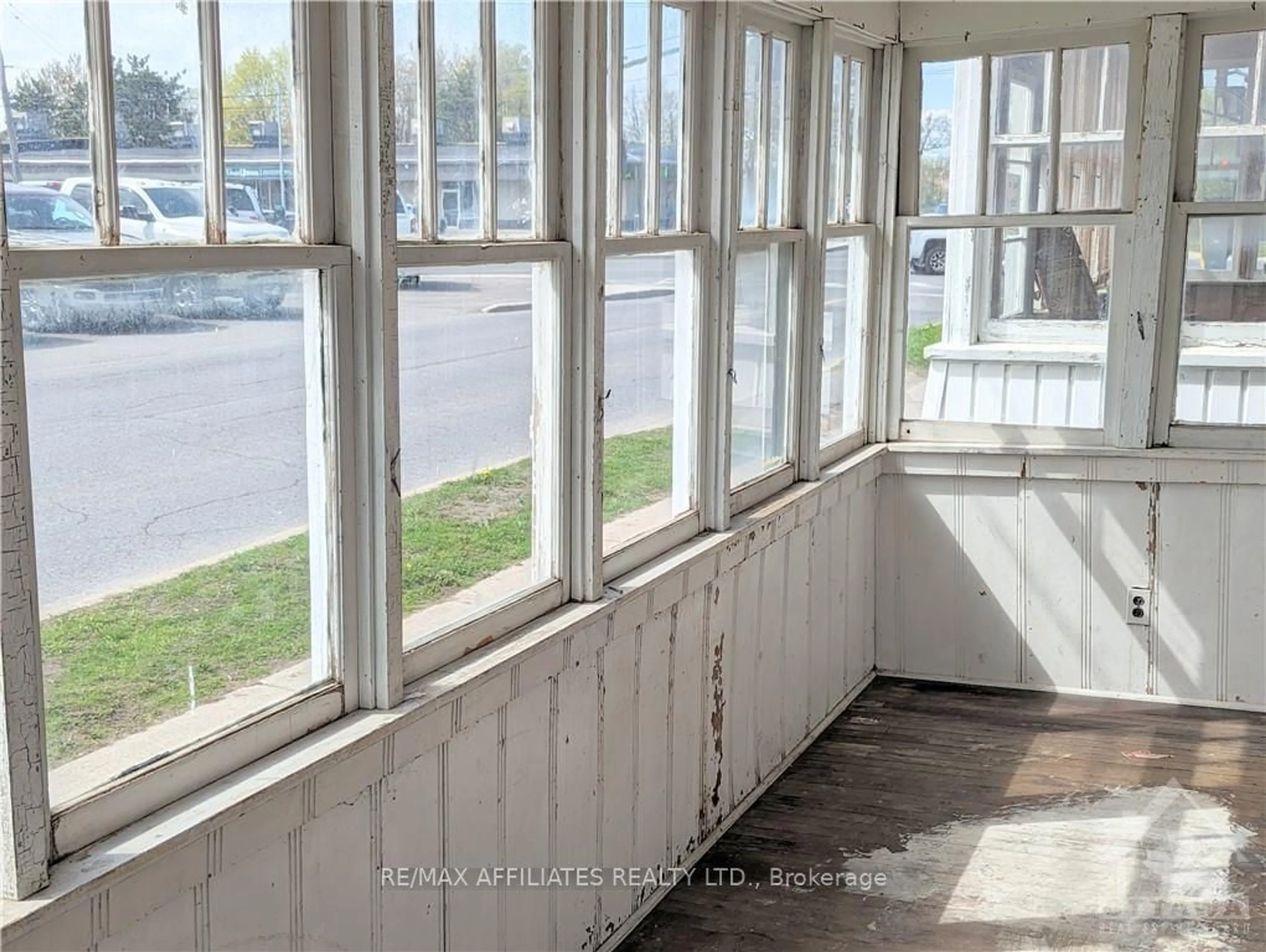7 ABBOTT St, Smiths Falls, Ontario K7A 4S1
Contact us about this property
Highlights
Estimated ValueThis is the price Wahi expects this property to sell for.
The calculation is powered by our Instant Home Value Estimate, which uses current market and property price trends to estimate your home’s value with a 90% accuracy rate.Not available
Price/Sqft-
Est. Mortgage$1,284/mo
Tax Amount (2024)$2,456/yr
Days On Market200 days
Description
Flooring: Mixed, Welcome to 7 Abbott St South, located in the beautiful town of Smiths Falls, just a block from the Rideau Canal! This area has so much to offer with restaurants, shopping, trails and parks. Immediate occupancy available. This home was originally a 2 bedroom home but a room on the main floor was converted to a third bedroom. The upstairs hosts the 2 other bedrooms and the full bathroom. This home has been freshened up and is ready for it's new owners. The basement is spray foam insulated, there is a natural gas furnace, metal roof, a fenced in yard with a deck and a large attached workshop/storage shed with a large loft. The enclosed front porch is great as a mudroom or for sitting out and people watching and enjoying the sunsets. The side entrance allows ease of access for bringing in the groceries to the large eat-in kitchen. Great for first time buyers, reach out and book your showing now. Seller requests 24 hour irrevocable on all Offers.
Property Details
Interior
Features
Main Floor
Other
5.15 x 1.72Living
5.08 x 3.40Kitchen
6.24 x 3.60Br
3.07 x 3.35Exterior
Features
Parking
Garage spaces -
Garage type -
Total parking spaces 2
Property History
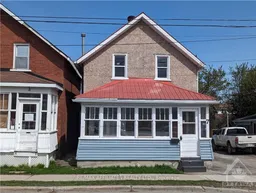 30
30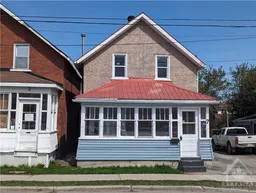 30
30
