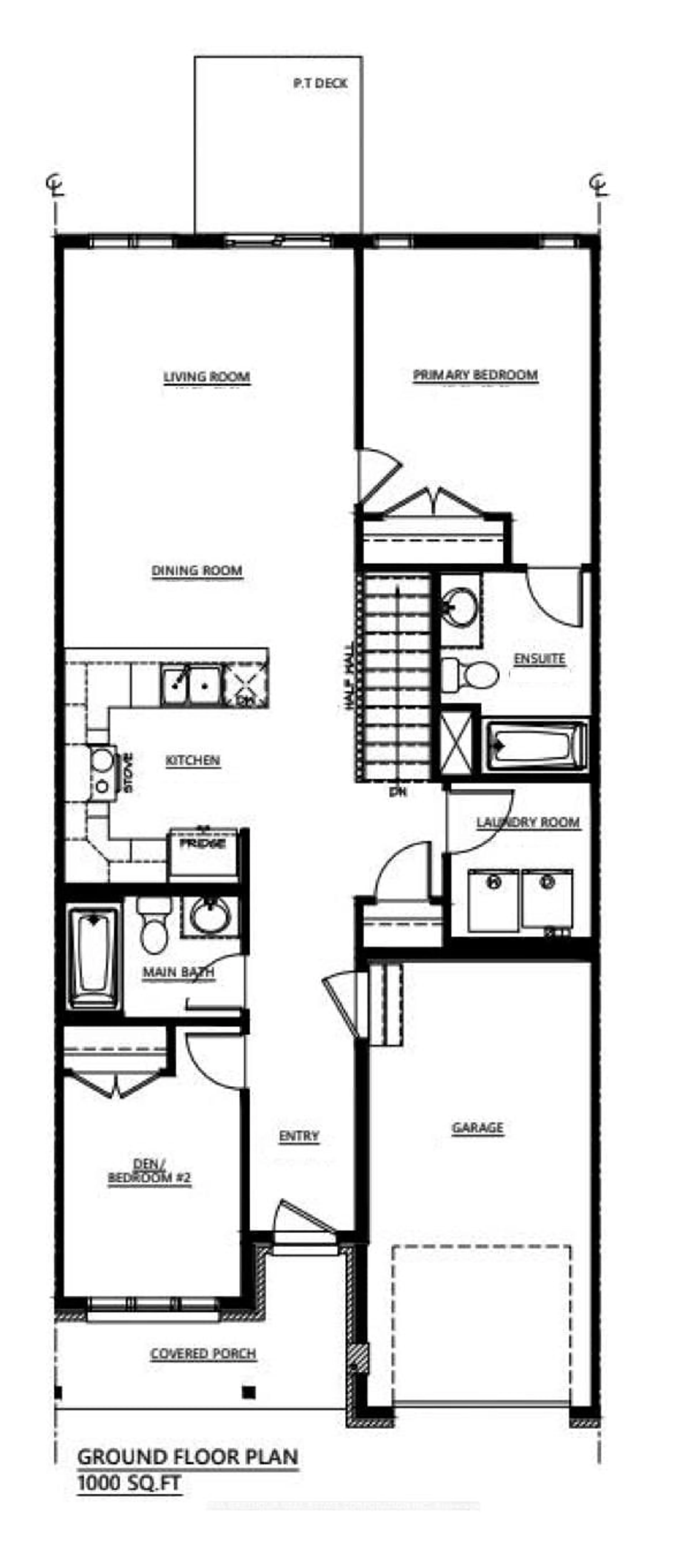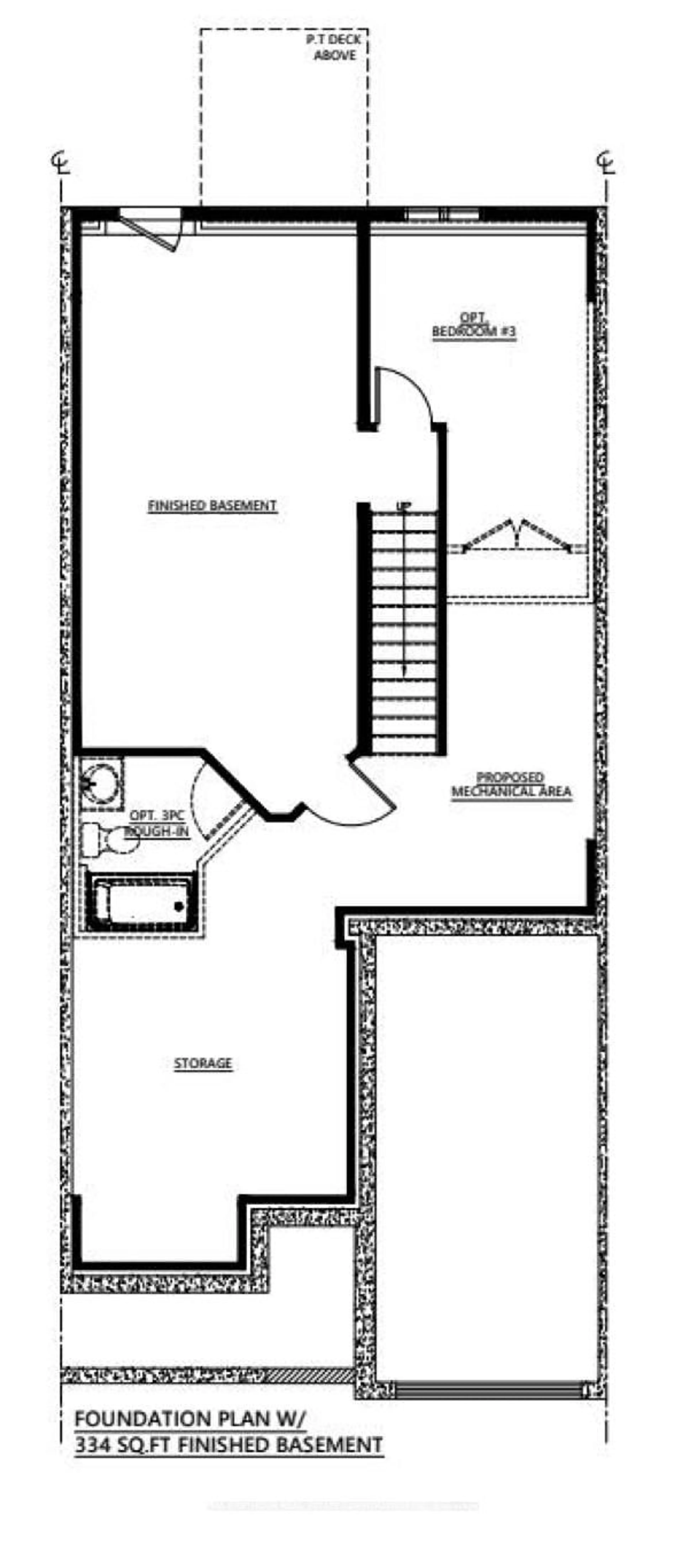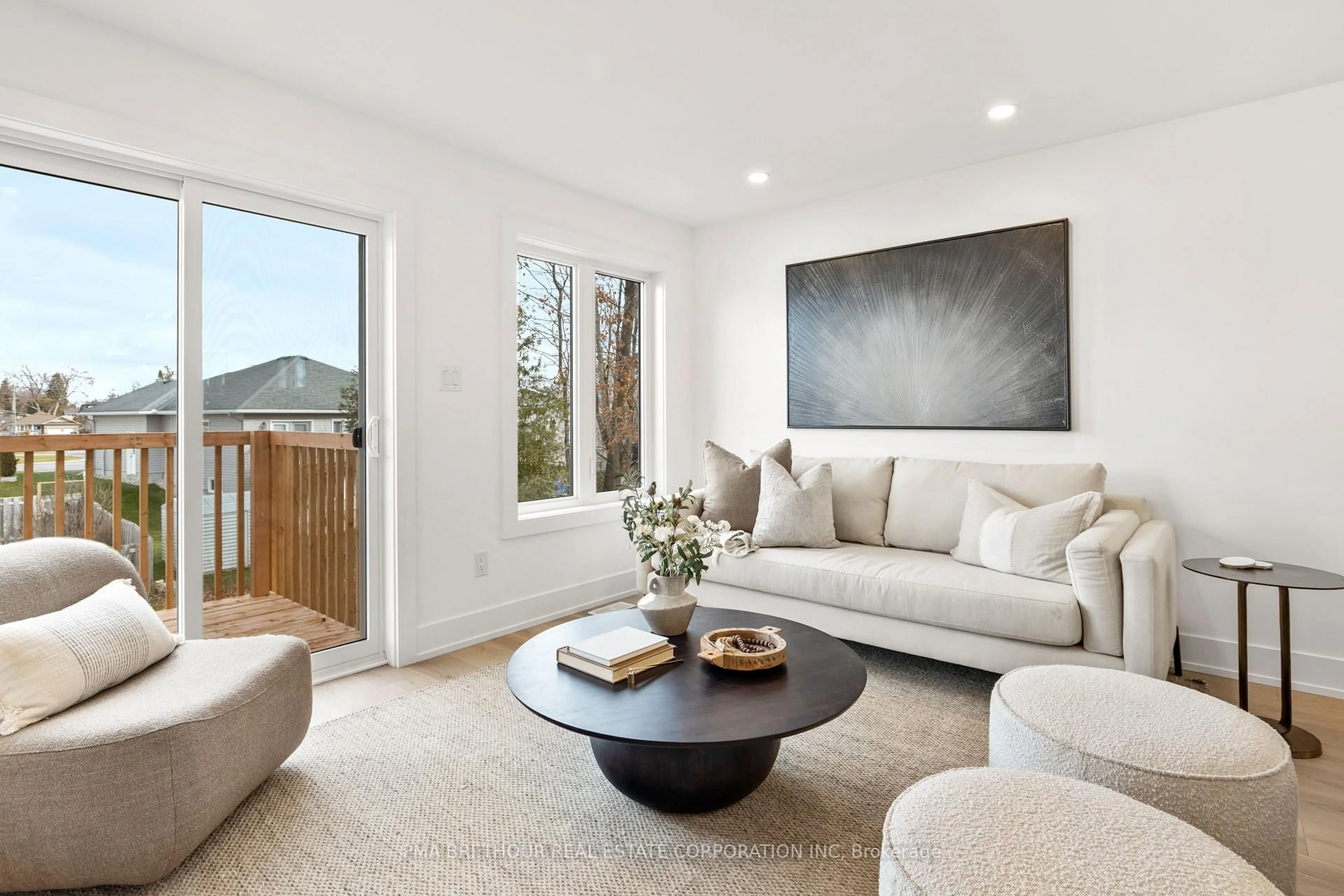66 Doctor Agnes Craine Dr, Smiths Falls, Ontario K7A 0B6
Contact us about this property
Highlights
Estimated valueThis is the price Wahi expects this property to sell for.
The calculation is powered by our Instant Home Value Estimate, which uses current market and property price trends to estimate your home’s value with a 90% accuracy rate.Not available
Price/Sqft$596/sqft
Monthly cost
Open Calculator
Description
Under construction and thoughtfully designed for modern living, The Alden by Park View Homes offers 1,334 sq. ft. of total living space with 2 bedrooms, 2 bathrooms, and a finished walkout basement. Enjoy an open-concept layout with a clean modern-farmhouse aesthetic, a stylish and functional kitchen, and a southwest-facing backyard overlooking protected greenspace-providing privacy and beautiful sunset views.This Energy Star certified home features triple-glazed windows, high airtightness, and long-term energy savings. Appliances are included: stainless steel fridge, dishwasher, microwave, plus washer and dryer. Backed by a Tarion warranty for full peace of mind, this brand-new build delivers style, comfort, and exceptional value. Estimated completion: Summer 2026. Ideally located close to shopping, schools, and parks, it offers the perfect blend of convenience and quality in a growing community. Photos are of a previously built model home by the same builder and are for illustrative purposes only. Finishes shown may include upgrades not included. Actual finisheses may vary.
Property Details
Interior
Features
Main Floor
Foyer
2.81 x 1.472nd Br
3.048 x 2.43Bathroom
1.7 x 2.43Laundry
2.13 x 1.93Exterior
Features
Parking
Garage spaces 1
Garage type Attached
Other parking spaces 1
Total parking spaces 2
Property History
 8
8






