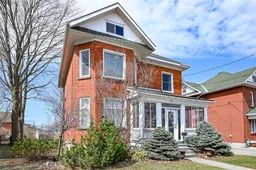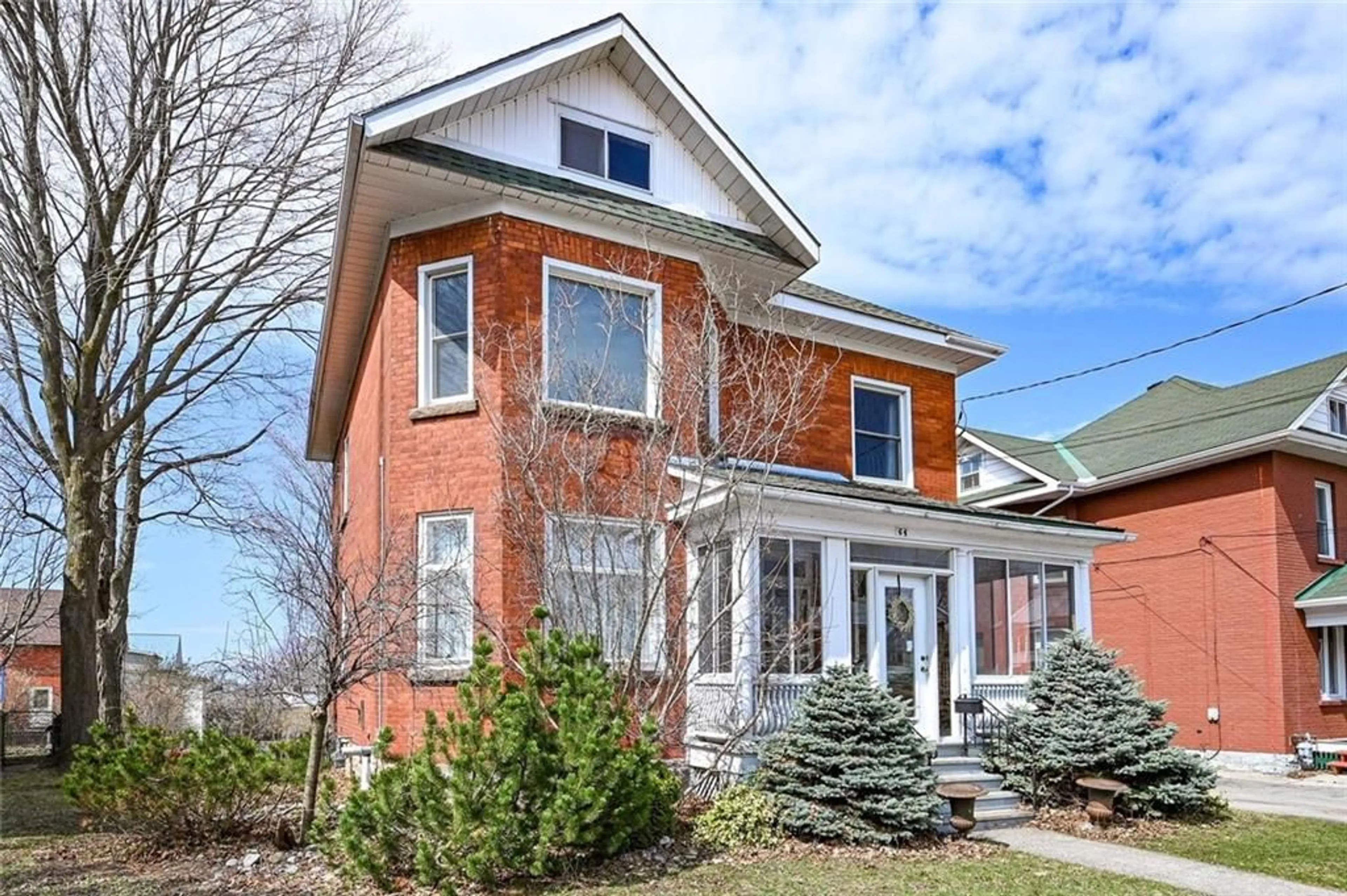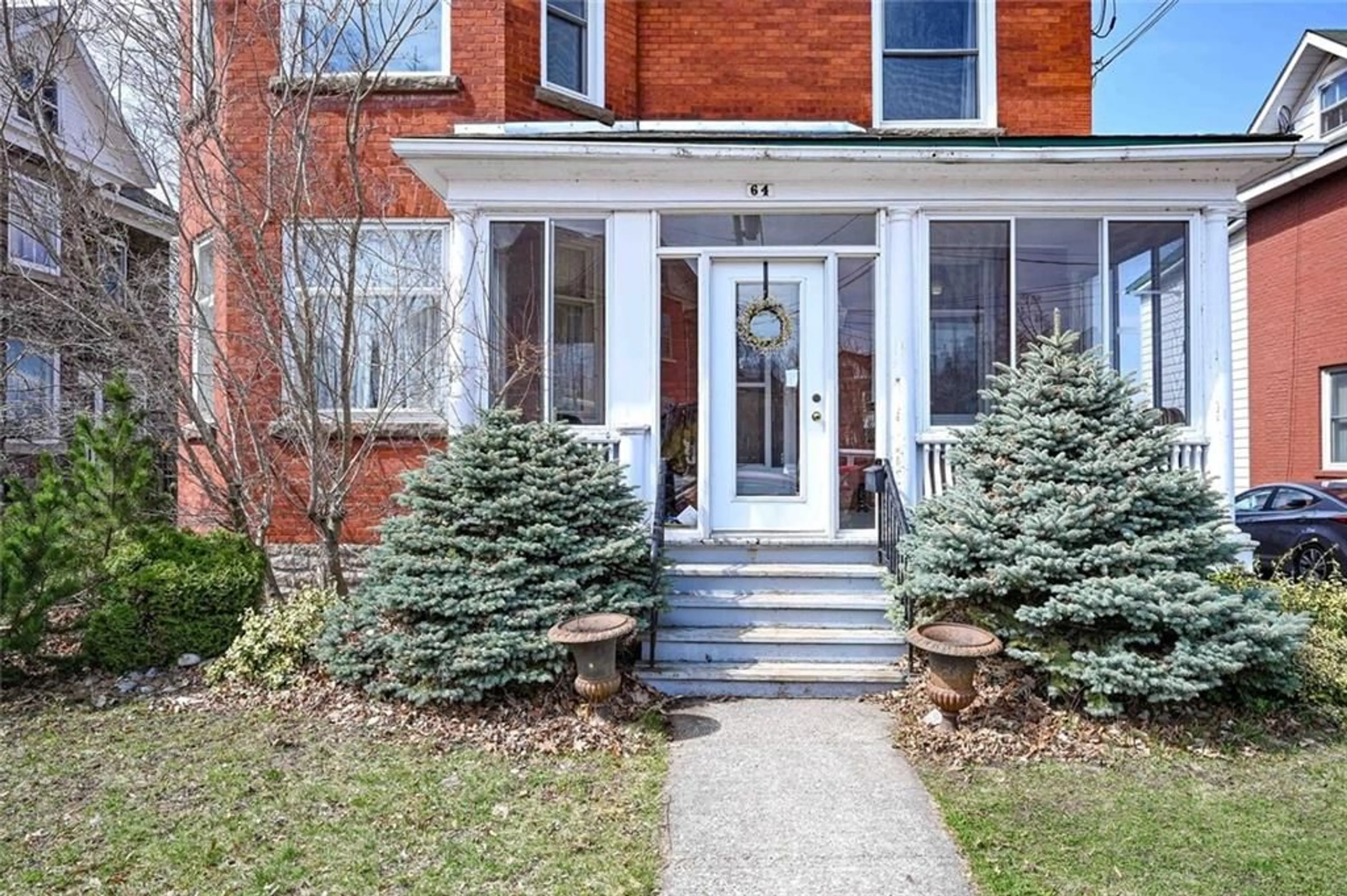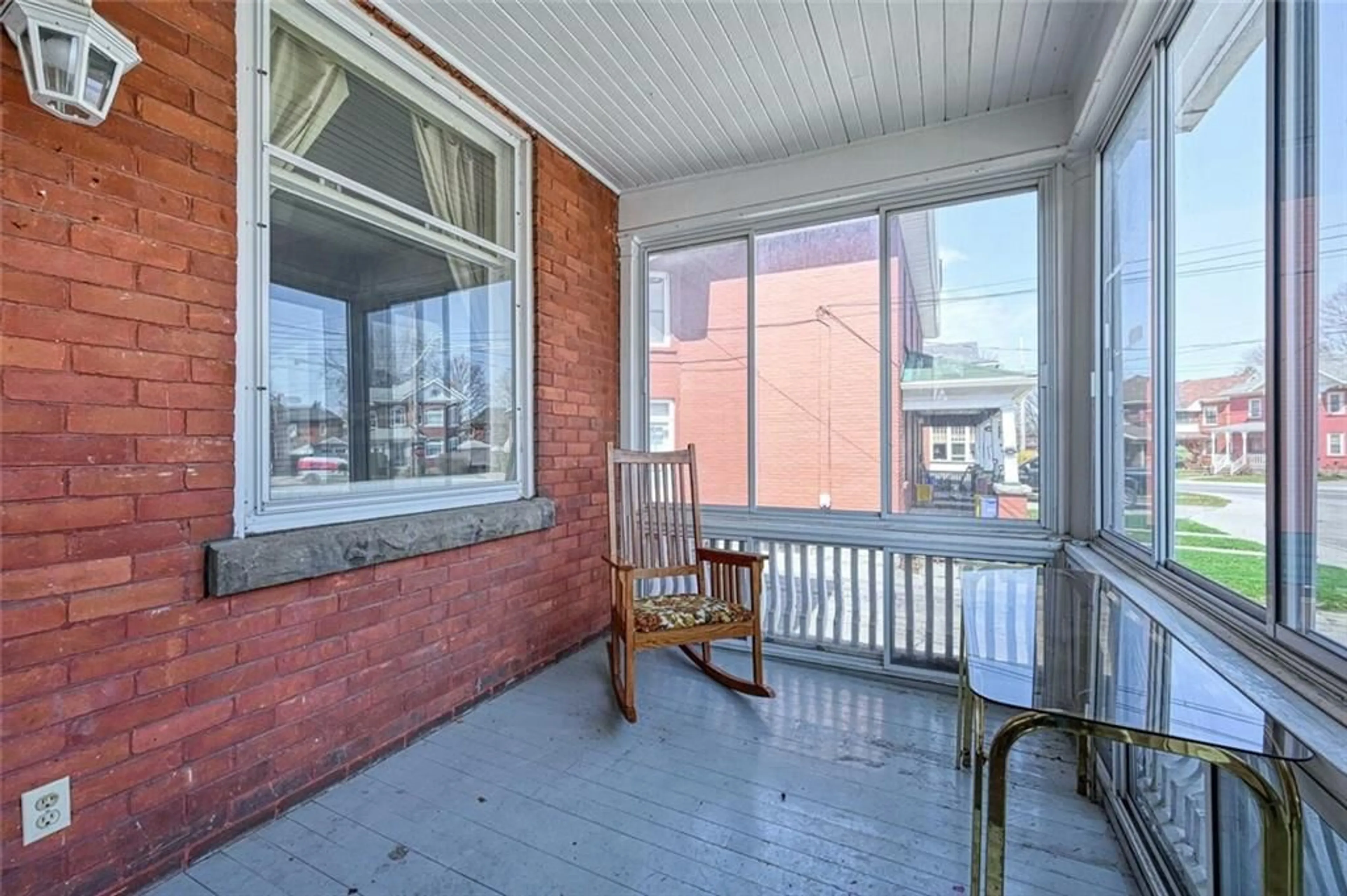64 MAPLE Ave, Smiths Falls, Ontario K7A 2A7
Contact us about this property
Highlights
Estimated ValueThis is the price Wahi expects this property to sell for.
The calculation is powered by our Instant Home Value Estimate, which uses current market and property price trends to estimate your home’s value with a 90% accuracy rate.$459,000*
Price/Sqft-
Days On Market37 days
Est. Mortgage$2,018/mth
Tax Amount (2023)$3,777/yr
Description
Step into timeless charm through the covered front porch of this Victorian brick home, featuring 4 bedrooms and 2 bathrooms. The main floor offers a bright living room with bay window and dining room overlooking the kitchen. An adorable den/office will be the perfect nook to read, write or be creative and a convenient 2-piece bathroom is just steps away. Walk through the welcoming living room with cozy gas fireplace into the expansive laundry room, which conveniently steps out to the covered porch, offering seamless indoor-outdoor living. Upstairs, discover four bedrooms, a spacious 4-piece bathroom, and a delightful 3-season sun porch overlooking your back yard. Also outside, enjoy the detached garage and shed. Situated on a well-established tree-lined street, this home is close to downtown amenities and restaurants. Don't miss this perfect blend of classic elegance and modern convenience. No conveyance of any offers without a minimum of 24 hours irrevocable.
Property Details
Interior
Features
Main Floor
Living/Dining
26'3" x 13'3"Den
10'7" x 8'3"Kitchen
8'6" x 13'2"Laundry Rm
12'7" x 13'0"Exterior
Features
Parking
Garage spaces 1
Garage type -
Other parking spaces 1
Total parking spaces 2
Property History
 29
29




