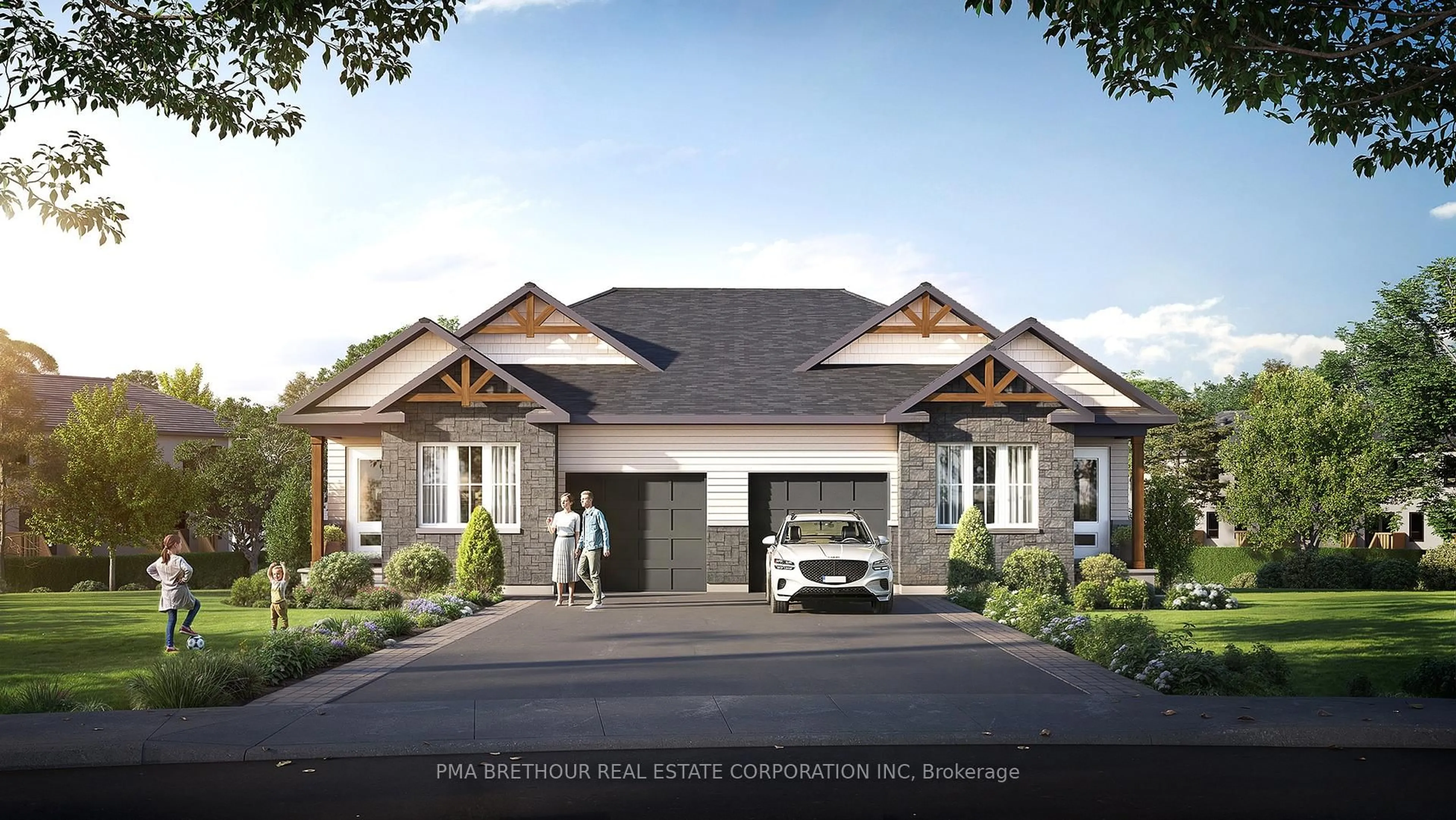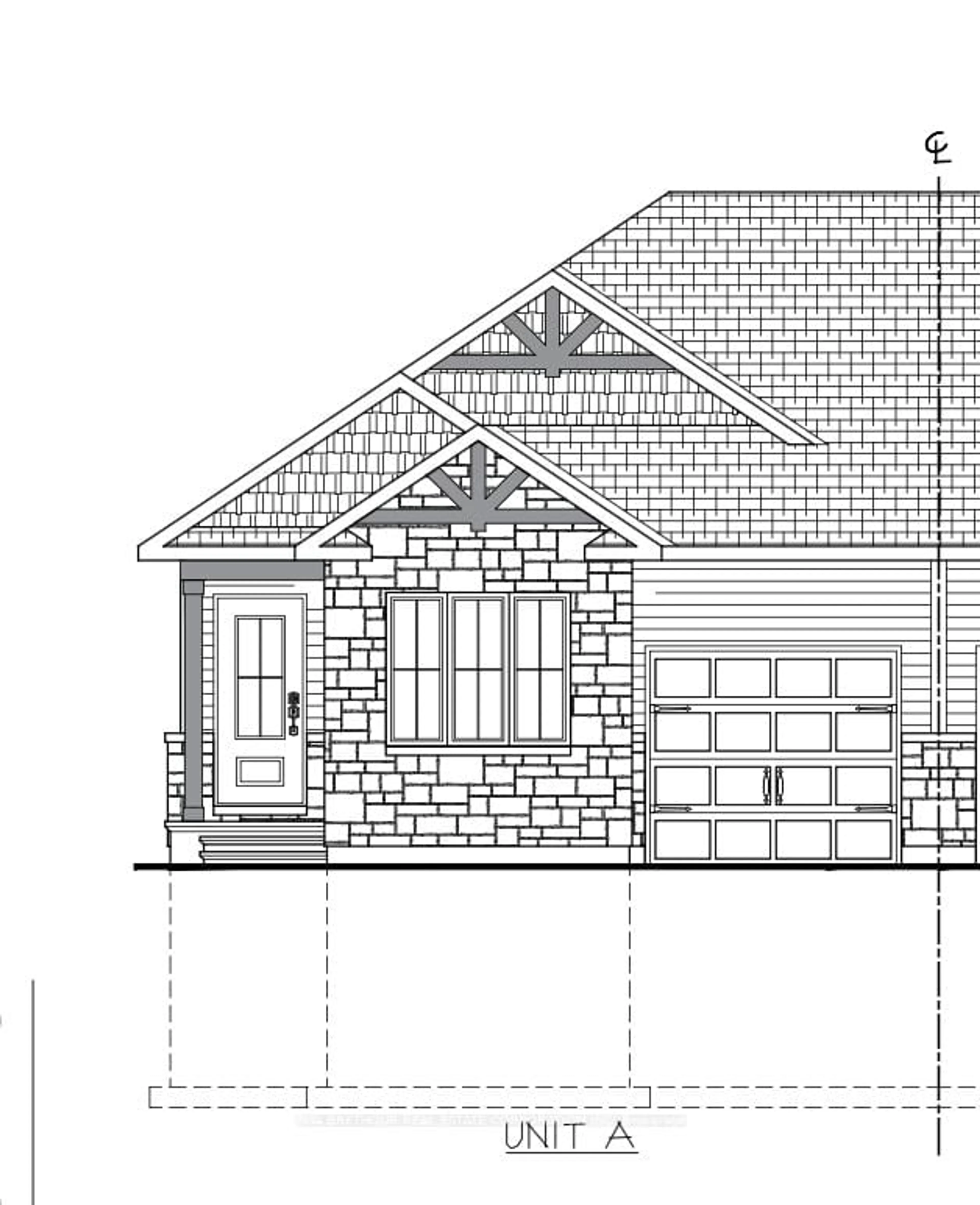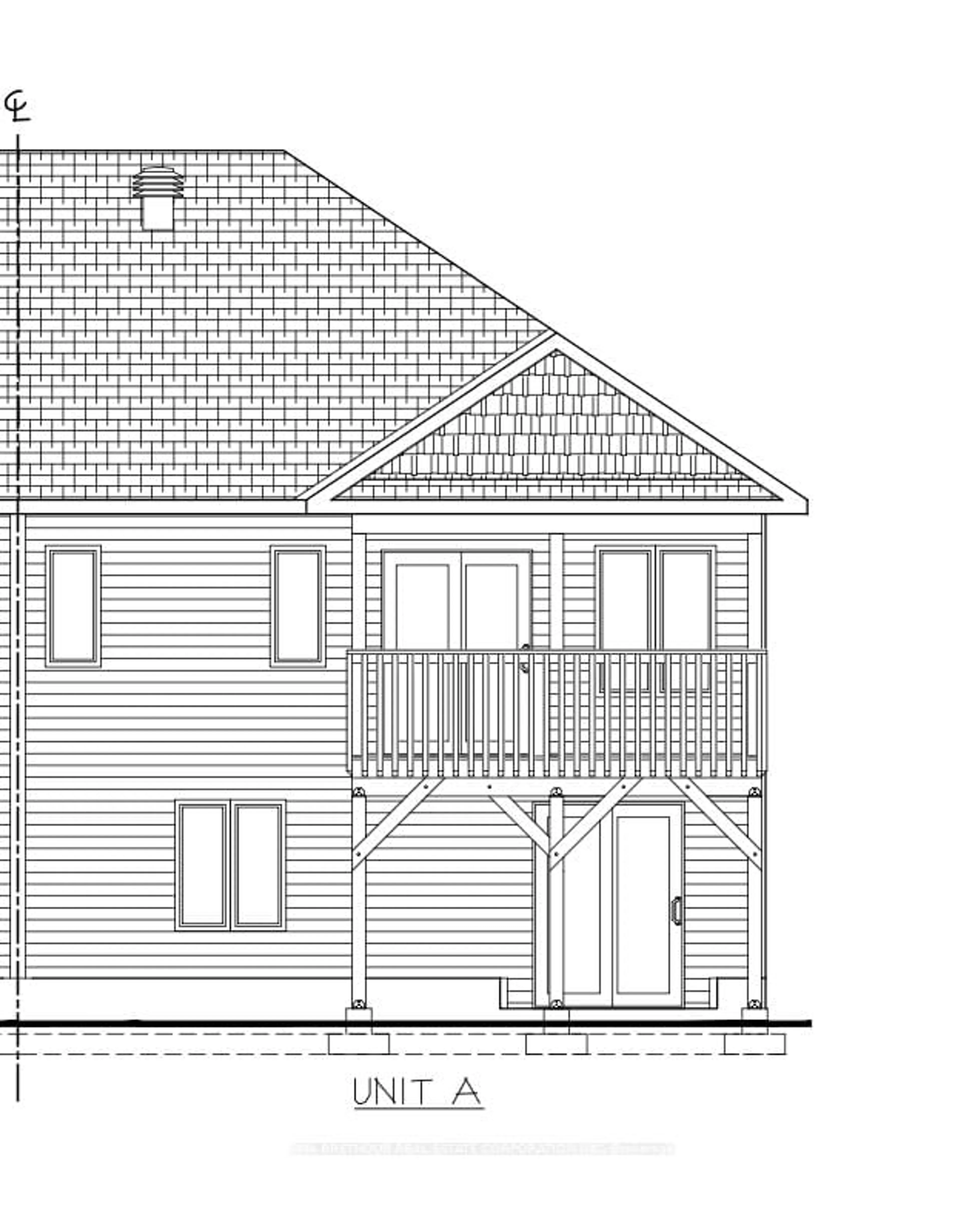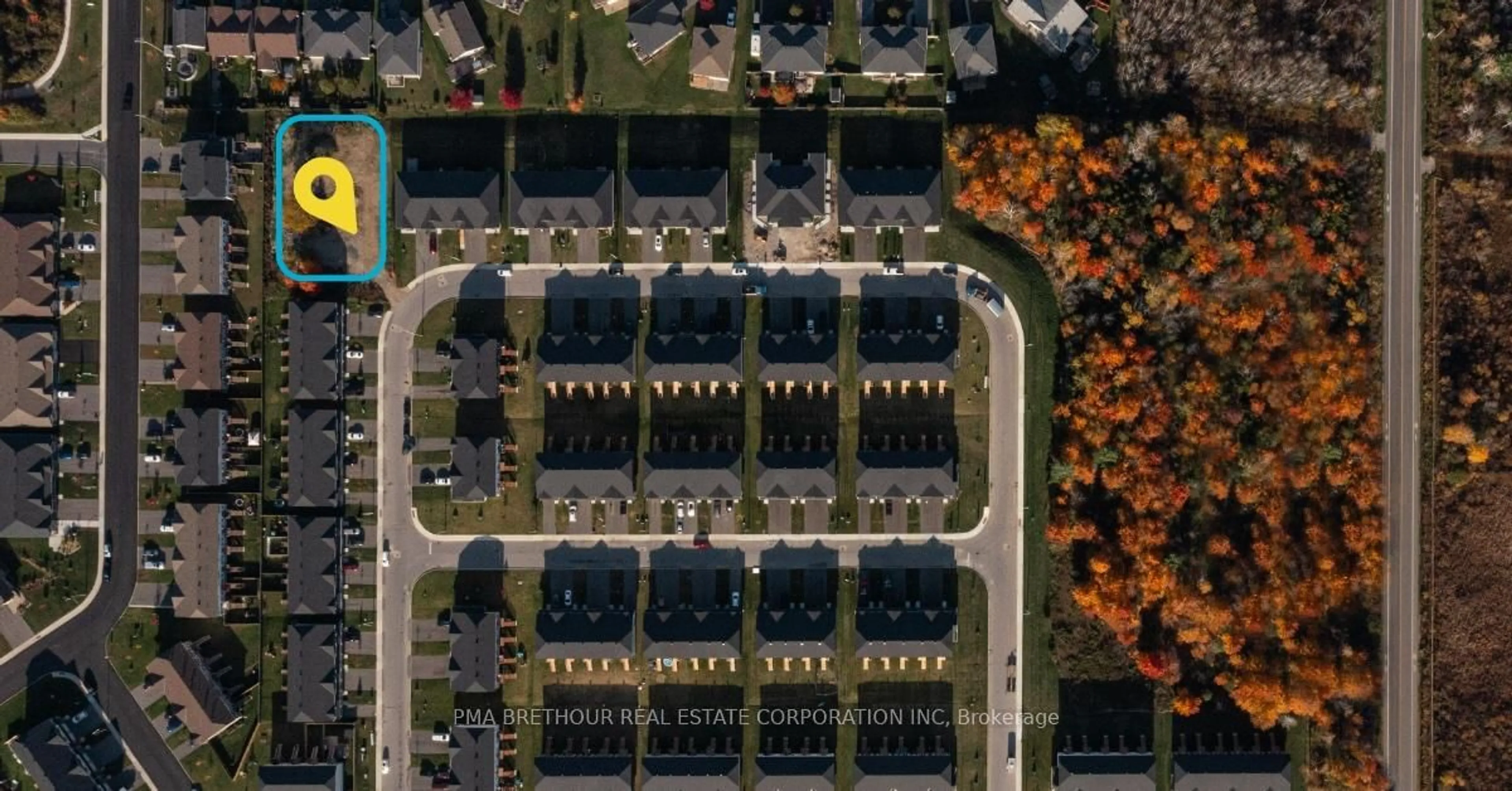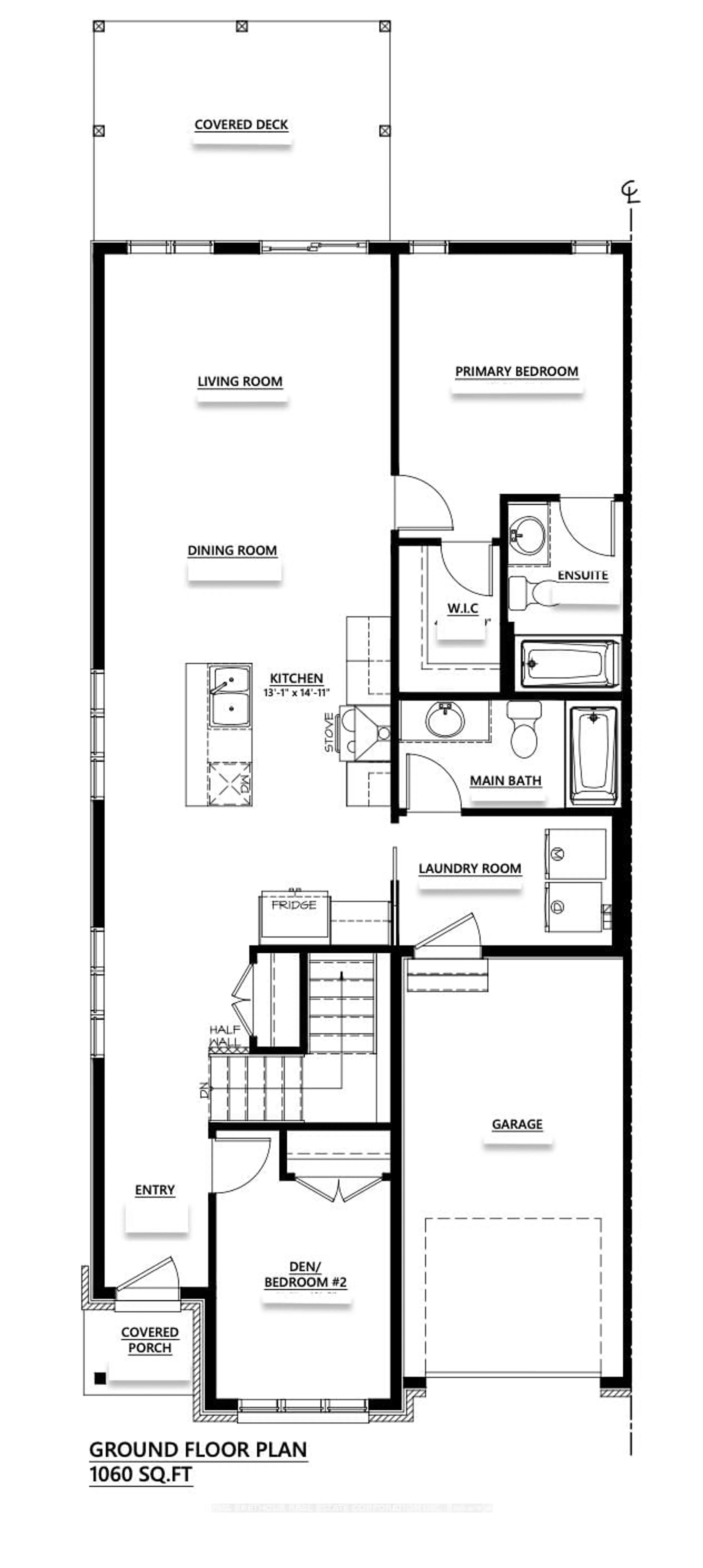52 Whitcomb Cres, Smiths Falls, Ontario K7A 0C2
Contact us about this property
Highlights
Estimated valueThis is the price Wahi expects this property to sell for.
The calculation is powered by our Instant Home Value Estimate, which uses current market and property price trends to estimate your home’s value with a 90% accuracy rate.Not available
Price/Sqft$642/sqft
Monthly cost
Open Calculator
Description
Pre Construction. Secure your future townhome today with The Alden Plus by Park View Homes. A 2-bedroom, 2-bath Energy Star-certified bungalow offering a bright, modern living, plus a finished walkout basement on a generous lot. This thoughtfully designed home features an open-concept layout, wide-plank flooring, hardwood stairs, quartz countertops, and an upgraded ensuite shower, all presented in a stylish modern farmhouse palette. Enjoy outdoor living on the extended covered deck. Built with exceptional energy efficiency-including triple-glazed windows and high airtightness-this home provides long-term comfort and savings. Appliances are included: stainless steel fridge, dishwasher, microwave, plus washer and dryer. Backed by a Tarion warranty, this home delivers peace of mind, efficiency, and lasting value. The Alden Plus is the perfect combination of style, comfort, and efficiency, ready for you to call home in Summer 2026. Photos are of a previously built home by the same builder and are provided for illustrative quality finish and layout purposes only. Images may include upgrades not included. Actual finishes may vary.
Property Details
Interior
Features
Main Floor
Foyer
2.29 x 1.45Bathroom
1.52 x 3.123 Pc Bath
Dining
2.34 x 3.99Bathroom
2.67 x 1.63 Pc Ensuite
Exterior
Features
Parking
Garage spaces 1
Garage type Attached
Other parking spaces 1
Total parking spaces 2
Property History
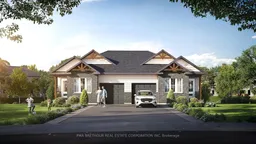 11
11
