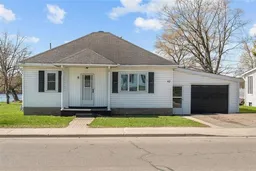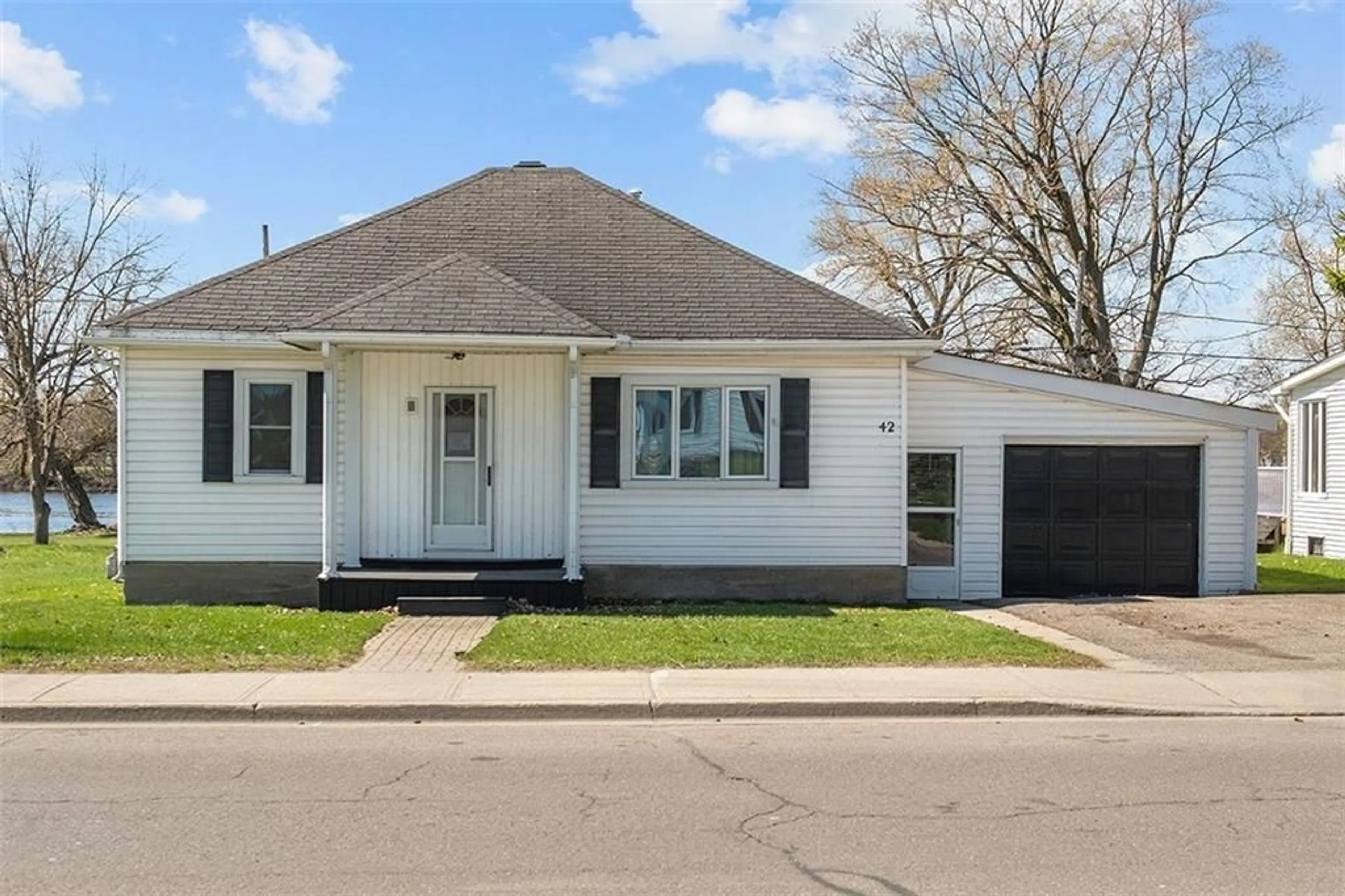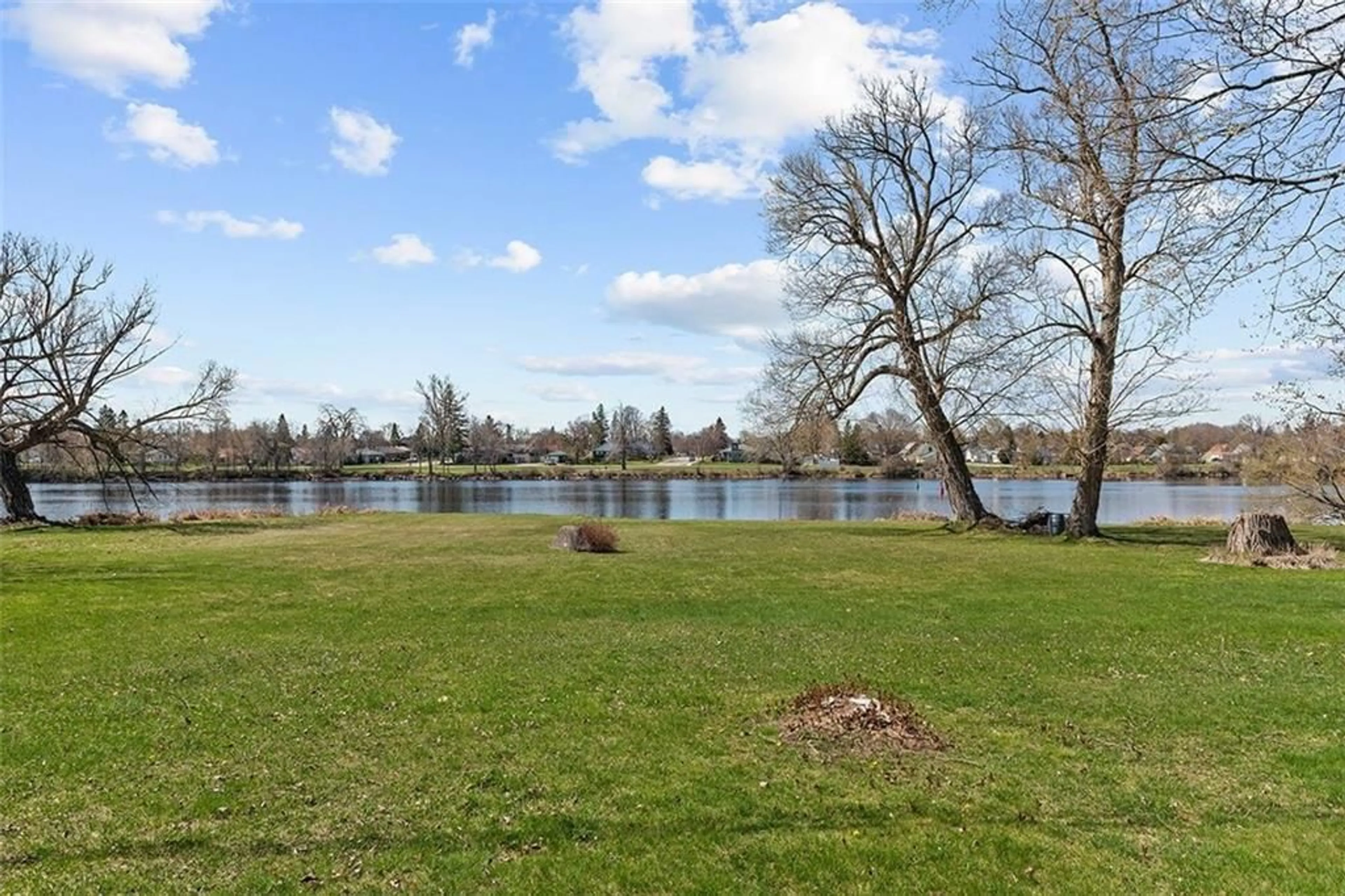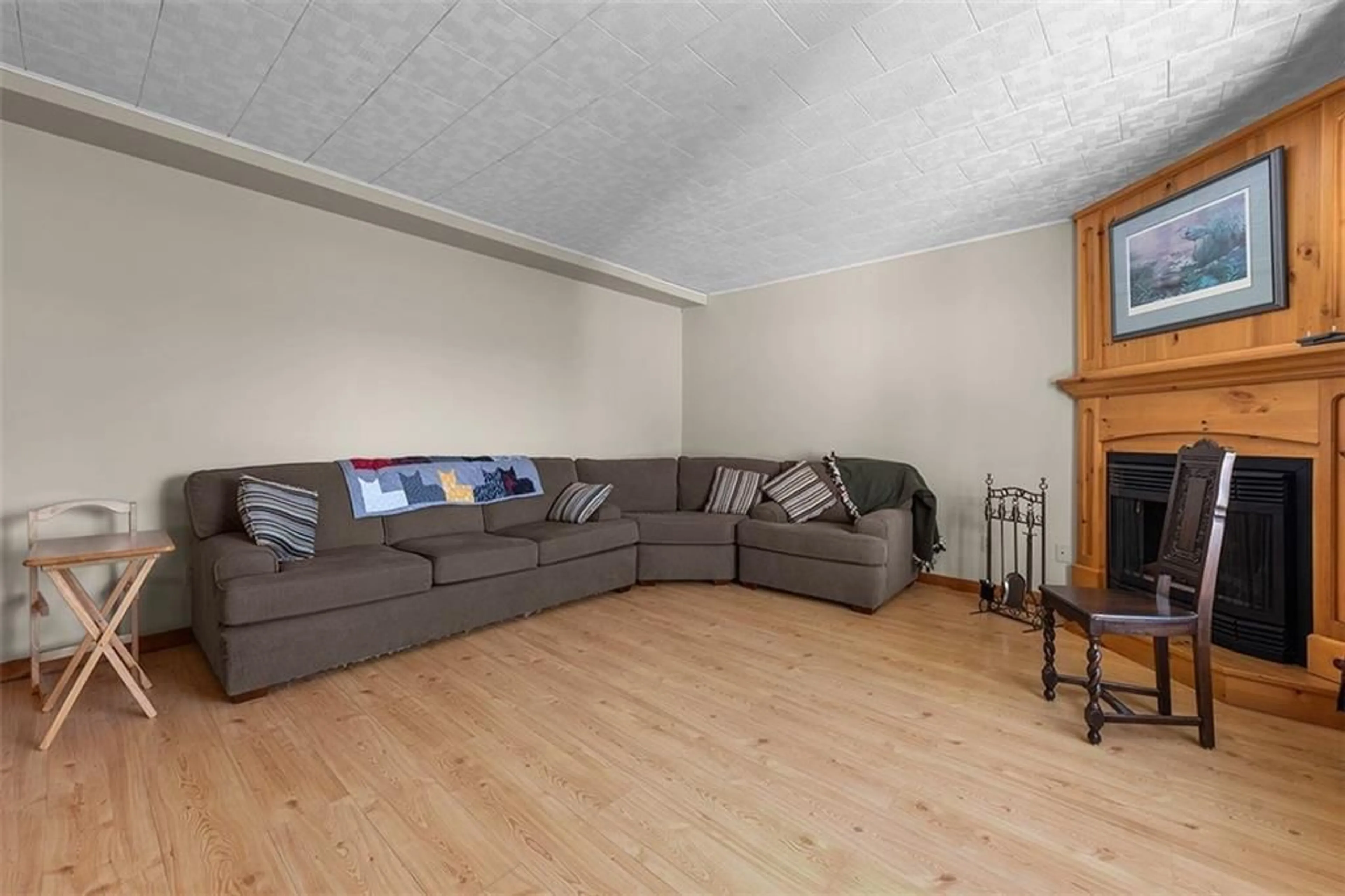42 QUEEN St, Smiths Falls, Ontario K7A 3N2
Contact us about this property
Highlights
Estimated ValueThis is the price Wahi expects this property to sell for.
The calculation is powered by our Instant Home Value Estimate, which uses current market and property price trends to estimate your home’s value with a 90% accuracy rate.$379,000*
Price/Sqft-
Days On Market12 days
Est. Mortgage$1,930/mth
Tax Amount (2023)$3,000/yr
Description
Come see this lovely well maintained home, right in town with all the benefits plus a breathtaking view of the Rideau Canal system that people would give their eye teeth for. The property stretches 120 feet back and the rest of the property to the waters edge is owned by the town.(no dock allowed). This light filled home consists of family room (w/ natural gas fireplace) dining room combination with access to large sunroom overlooking the backyard and leading to the deck with natural gas BBQ included, kitchen with pass thru, living room, two bedrooms, two bath and a finished attic perfect for craft room, office or child's playroom. Basement with sump pump gets some seepage in the spring for about a week and a half otherwise great for storage, a workshop, laundry and more. Single car garage attached, paved driveway. Sit in your sunroom or on the deck and watch the boats float by and the swans, loons and ducks making the waterway their own.
Property Details
Interior
Features
Main Floor
Bedroom
11'8" x 8'0"Sunroom
13'5" x 11'5"Bath 4-Piece
Living Rm
15'10" x 12'5"Exterior
Features
Parking
Garage spaces 1
Garage type -
Other parking spaces 4
Total parking spaces 5
Property History
 30
30




