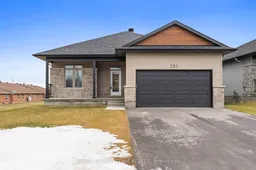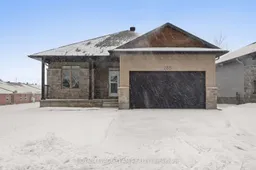Welcome to this inviting bungalow in Maple Ridge Estates, offering approximately 1,483 sq. ft. of move-in ready living space. Ideally situated just moments from local shops, dining, and recreational amenities in Smiths Falls, the 'Hickory Model' by Mackie Homes combines a thoughtful design with quality craftsmanship. Transom windows fill the spaces with natural light, and the open-concept layout flows seamlessly from the kitchen to the dining area and into the great room, which features a fireplace and access to the sundeck & backyard.The kitchen is equipped with quartz countertops, appliances, a pantry, and a spacious centre island that serves as the heart of the space. Additional conveniences include a family entrance with laundry amenities and direct access to the two-car garage. The home also offers a full bathroom, a well-sized secondary bedroom, and a lovely primary bedroom with a walk-in closet and a 4-piece ensuite, complete with a shower and dual-sink vanity.
Inclusions: Refrigerator. Stove. Hood Fan. Dishwasher. Microwave. Stackable washer and dryer. Automatic garage door opener.





