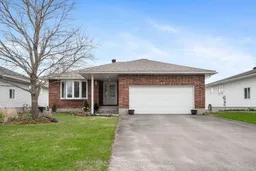Welcome to this classic brick-front bungalow, located on a quiet cul-de-sac and backing onto greenspace of the far end of schoolyard, so no rear neighbour! This lovely spacious home of approx. 1350 sq ft above grade, in a sought after neighbourhood, offers the perfect blend of solid construction and convenient one-level living! Step onto the covered porch and into a home filled with comfort! The formal living room with it's expansive bay window provides lots of light and comfort! This was a 3 bedroom home, with 1 of the bedrooms converted into a separate dining room, but could be easily made back into a 3rd bdrm. The open style kitchen, offers an abundance of cupboards and counter space, and a separate pantry! It also features a large centre island and is combined with a breakfast/dining area/family room, which offers a walkout to a large deck, where you can enjoy morning coffees, or a dinner BBQ while admiring the wonderful western sunset! Enjoy the fully fenced backyard and many beautiful perennial flowerbeds! Great potential for an in-law suite in the lower level, or just more space for a large family, as there is a large family room, bedroom, (both nice and bright because of above grade windows), + a den and a 4-pc bath! There is an inside access to the double garage from the tiled entrance foyer which also boasts a large walk-in closet! Bonus - roof shingles only approx 3 yrs old! Don't miss out on this wonderful home on a dead end street!
Inclusions: Fridge, Stove, B/I Dishwasher, Exhaust Hood, Washer, Dryer, Auto Garage Door Remote
 41
41


