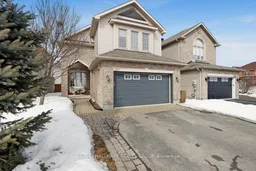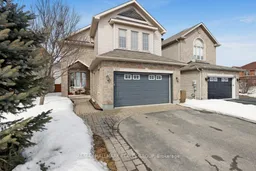SPACIOUS & BRIGHT 5 bedroom/ 4 bathroom home in incredible location- nestled on a quiet child-friendly street surrounded in lush green space, several parks, trails along a tranquil creek and easy access to highway, Innes Road, shopping and restaurants. PICTURE PERFECT curb appeal with gorgeous stone front, interlock along driveway & walkway and covered porch. Grand foyer with gorgeous site lines. The main floor boasts high ceilings and hardwood floors. Living and dining room are flanked in windows. Huge eat-in kitchen with sunny breakfast room, pantry, gorgeous wood cabinetry and newer S/S appliances. The breakfast room opens up to the fully fenced backyard and large interlock patio. Main floor family room with cozy gas fireplace. Upstairs, you have convenient 2nd floor laundry, 4 bedrooms including an incredible master retreat with wall of windows, walk-in closet and en-suite bathroom. The fully- finished basement offers plenty of extra living space with a rec/ media room, 5th bedroom and full bathroom. Call today for a private viewing.
Inclusions: fridge, stove, hood fan, washer, dryer, all lighting fixtures and all window treatments





