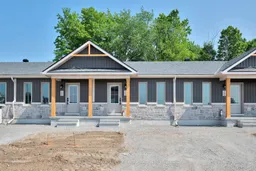Sold for $···,···
•
•
•
•
Contact us about this property
Highlights
Sold since
Login to viewEstimated valueThis is the price Wahi expects this property to sell for.
The calculation is powered by our Instant Home Value Estimate, which uses current market and property price trends to estimate your home’s value with a 90% accuracy rate.Login to view
Price/SqftLogin to view
Monthly cost
Open Calculator
Description
Signup or login to view
Property Details
Signup or login to view
Interior
Signup or login to view
Features
Heating: Heat Pump
Cooling: Central Air
Basement: Part Fin, Full
Exterior
Signup or login to view
Features
Lot size: 165 SqM
Parking
Garage spaces -
Garage type -
Total parking spaces 1
Property History
Jan 8, 2026
Sold
$•••,•••
Stayed 105 days on market 14Listing by trreb®
14Listing by trreb®
 14
14Property listed by PMA BRETHOUR REAL ESTATE CORPORATION INC, Brokerage

Interested in this property?Get in touch to get the inside scoop.


