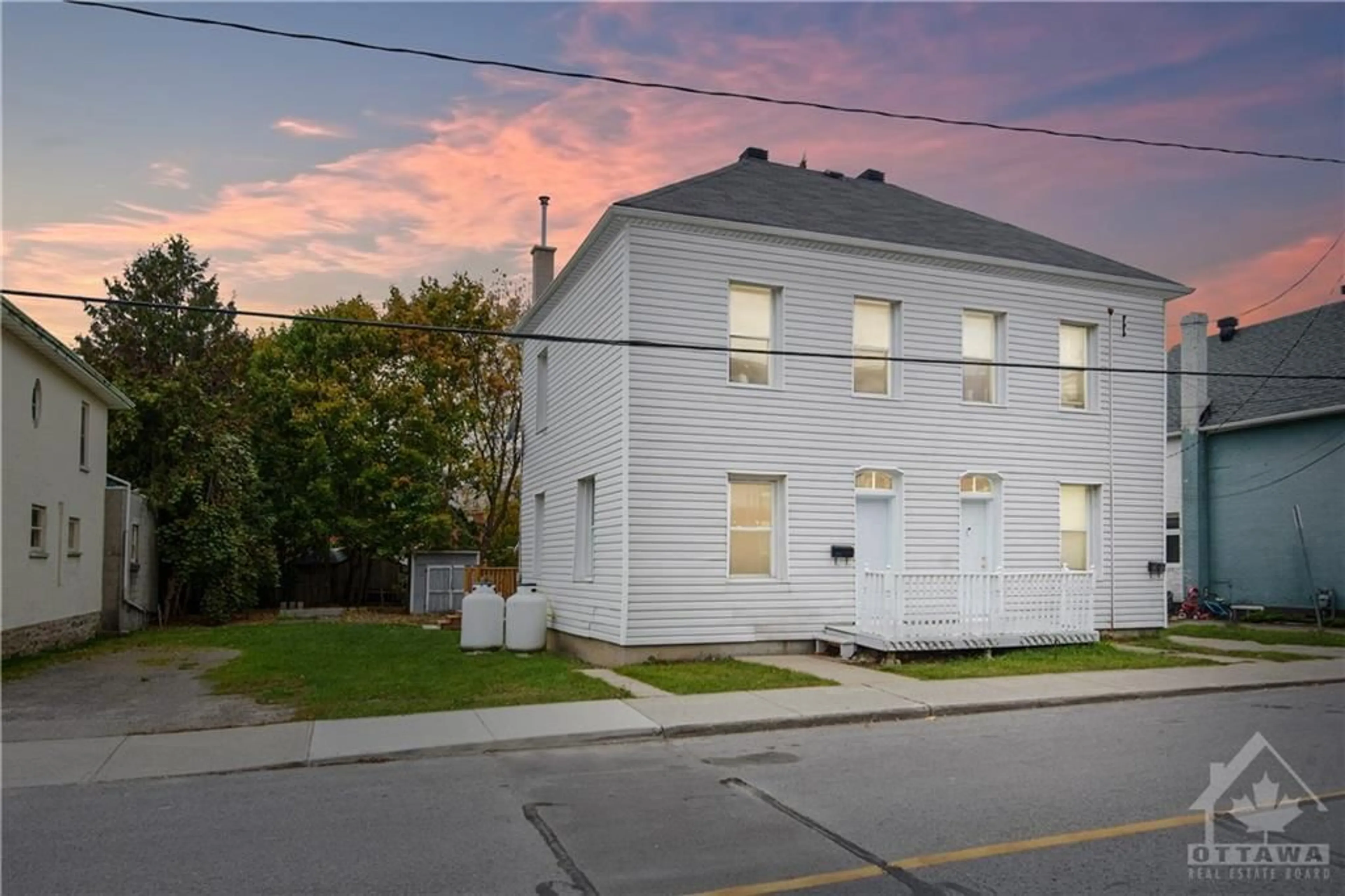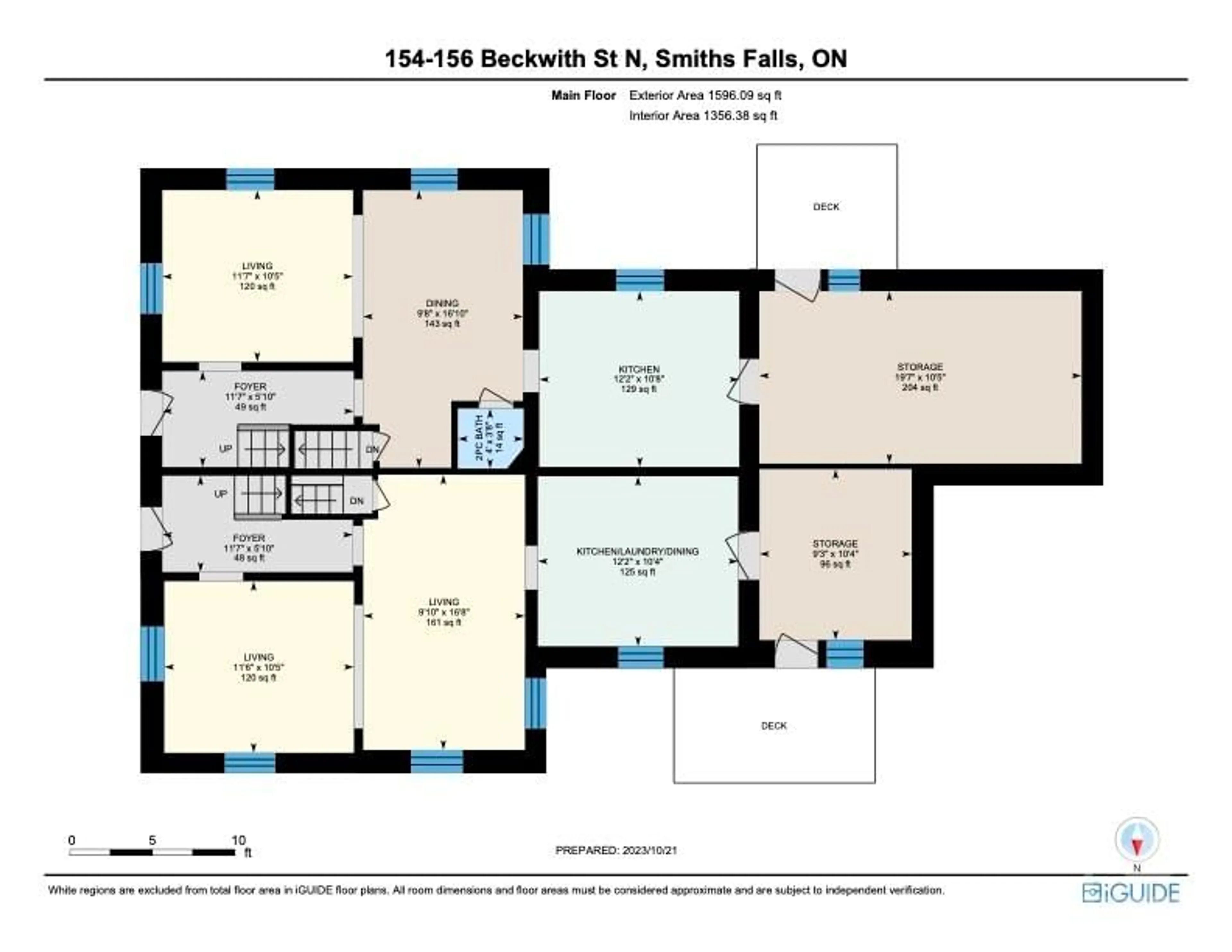154-156 BECKWITH St, Smiths Falls, Ontario K7A 2C6
Contact us about this property
Highlights
Estimated ValueThis is the price Wahi expects this property to sell for.
The calculation is powered by our Instant Home Value Estimate, which uses current market and property price trends to estimate your home’s value with a 90% accuracy rate.$416,000*
Price/Sqft-
Days On Market2 days
Est. Mortgage$1,438/mth
Tax Amount (2023)$3,569/yr
Description
Investment opportunity in Smiths Falls with 50% vacancy! Large updated DUPLEX is separately metered & consists of one 4bed/1.5 bath unit & one 3 bed/1bath unit. Choose your own tenants at market rent on one side and assume the long-term tenants on the other OR move in and enjoy while having a mortgage helper. 154 Beckwith is vacant and offers open dining and living with powder room on main level. Kitchen & laundry are renovated with new backsplash, sink and faucet. Upstairs are 4 beds & 4pc bath. Freshly painted with new laminate flooring, all exterior doors, deck & HWT (all in 2023), back porch, attached storage/workshop, detached shed, large yard, parking for 4 vehicles. 154 projected to rent for $2,000/month. 156 is rented at $775/month and has 3 beds, 1bath, laundry hookups, large yard, porch, parking for 2 & plenty of storage space. Updates: electrical (2010), plumbing (2016), newer windows, roof (2013), foundation re-parged. Walking distance to downtown & amenities.
Property Details
Interior
Features
Main Floor
Bath 2-Piece
3'8" x 4'0"Dining Rm
16'10" x 9'8"Foyer
5'10" x 11'7"Kitchen
10'8" x 12'2"Exterior
Features
Parking
Garage spaces -
Garage type -
Other parking spaces 6
Total parking spaces 6
Property History
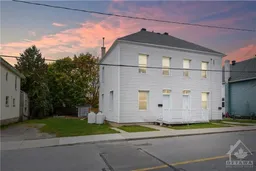 30
30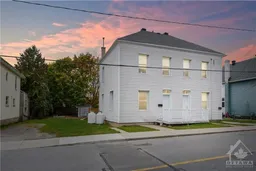 30
30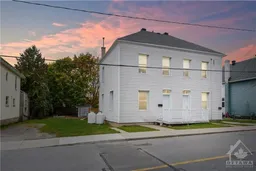 30
30
