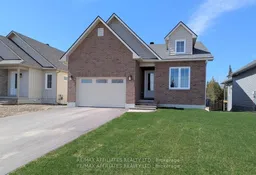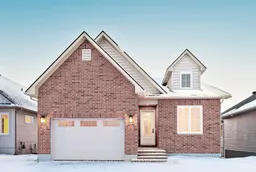Move-in ready! Backing onto an environmentally protected forest in Maple Ridge Estates, The Roclyn by Campbell Homes has been thoughtfully upgraded to include 4 bedrooms, 3 full bathrooms, and a bright finished walk-out basement, plus a $10,000 appliance bonus toward appliances of your choice!Built to Energy Star standards with ICF construction from foundation to rafters, this home delivers exceptional comfort and efficiency, boasting a remarkable 0.78 Energy Star test rating that exceeds standard builder performance. The main floor offers 1,593 sq. ft. of stylish, functional living with 9 smooth ceilings, 8 interior doors, luxury vinyl plank flooring, and an impressive 8 front door with a triple locking mechanism. The professionally designed Laurysen kitchen features quartz countertops, ceramic tile backsplash, a large peninsula, and a spacious pantry. Off the mudroom, a bright, separate laundry room includes a window, quartz-topped cabinet, and stainless-steel sink beside the washer and dryer; a thoughtful touch blending style and function.The open concept main level includes a welcoming living room with a cozy gas fireplace and a dedicated dining area designed for connection and everyday use. Set apart from the kitchen and living space, the dining area features an upgraded coffee bar, and an included designer pendant chandelier, adding both function and charm. Every detail has been planned to maximize functionality without compromising style, all while showcasing serene, protected views through oversized windows and 8 sliding doors leading to your covered balcony.The finished walk-out basement offers a spacious family room with wet bar, media/rec room, two additional bedrooms with walk-in closets, and a third full bathroom perfect for guests or extended family. Exterior highlights include an upgraded dormer, brick façade, and timeless colour palette.Move in now and enjoy premium efficiency, thoughtful upgrades, and a $10,000 appliance bonus!
Inclusions: $10,000 appliance credit





