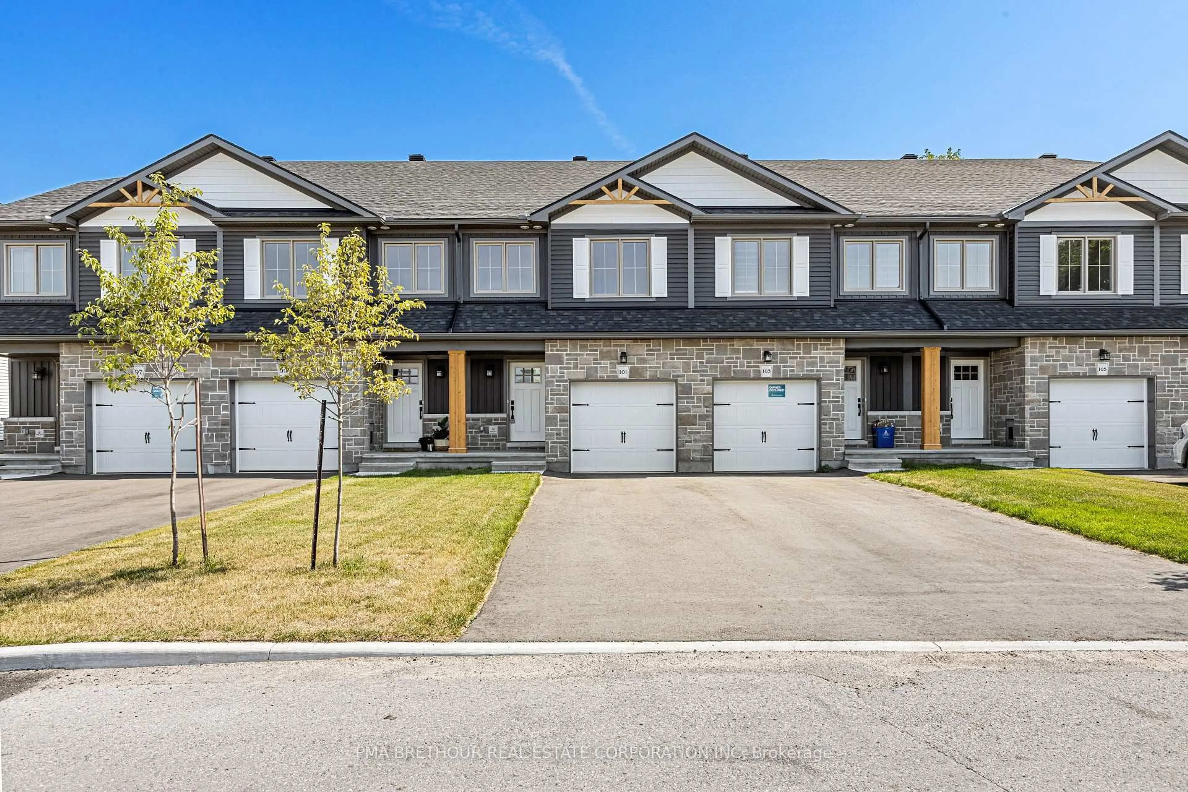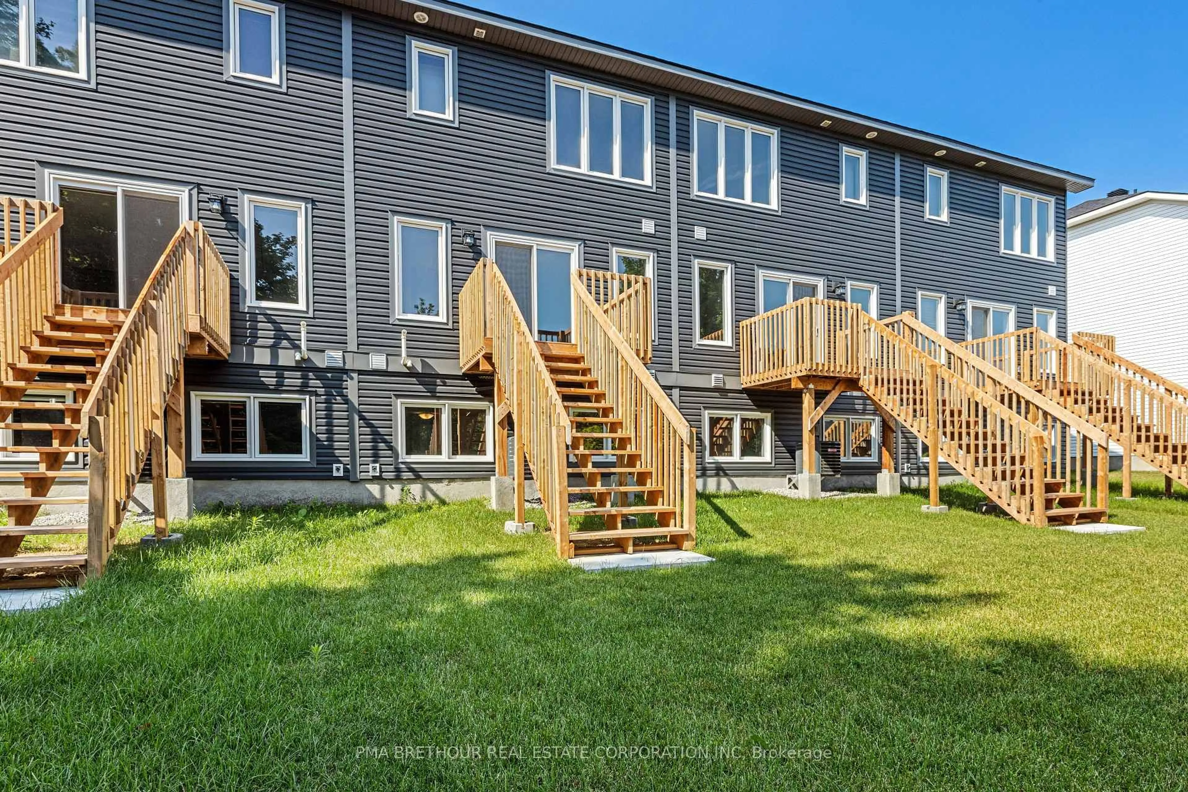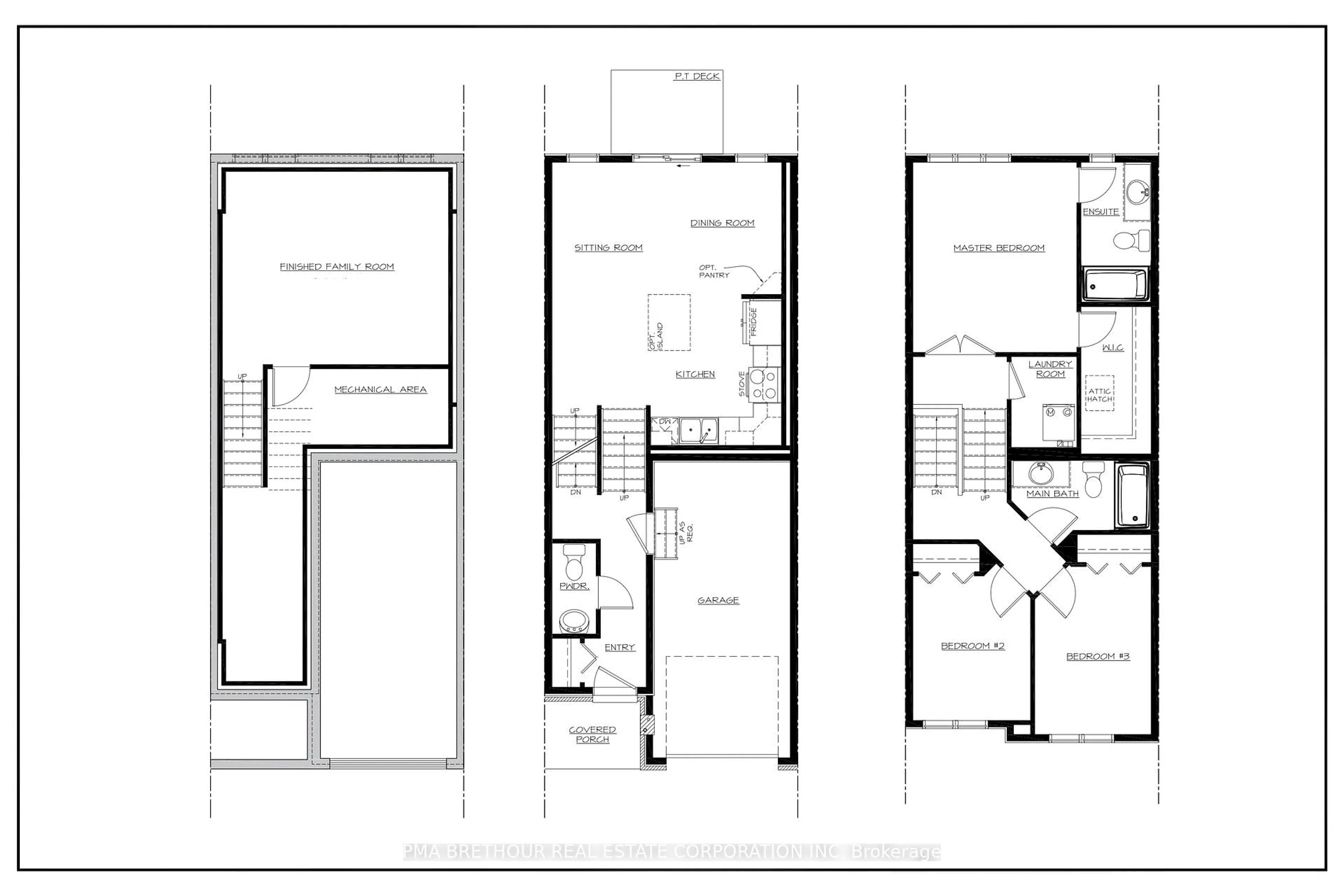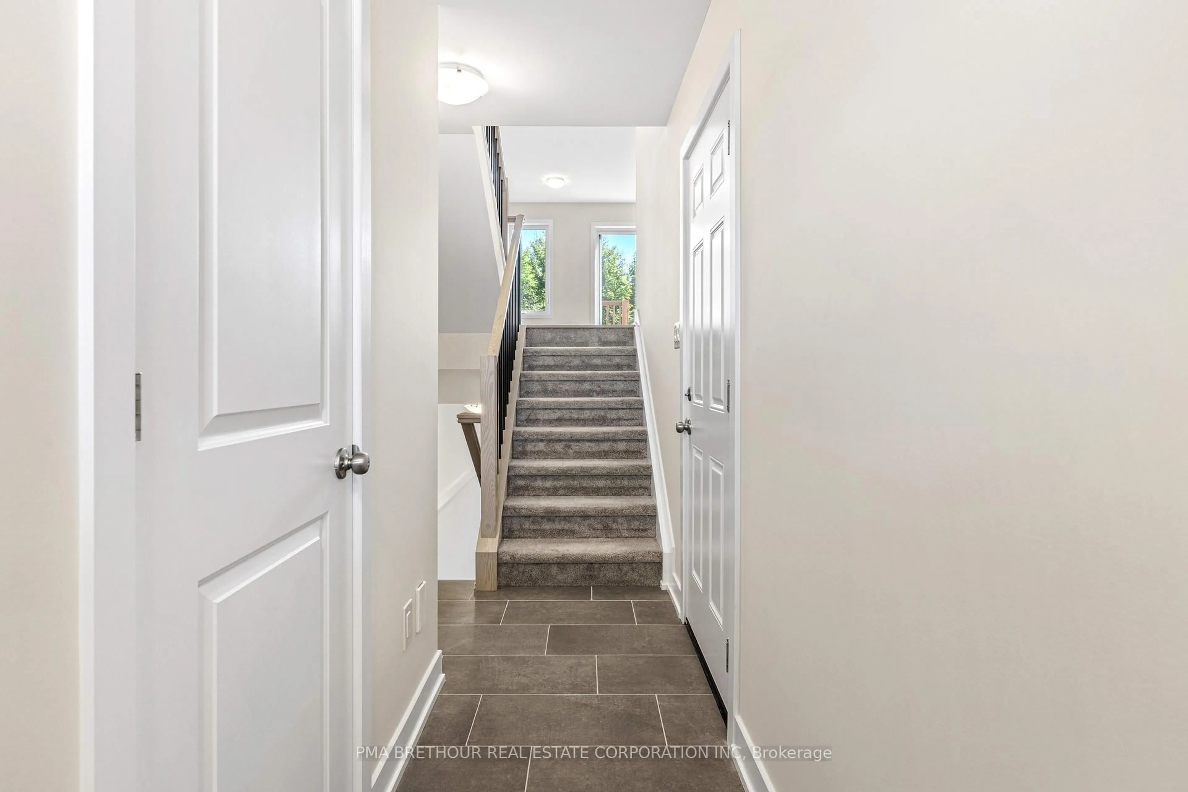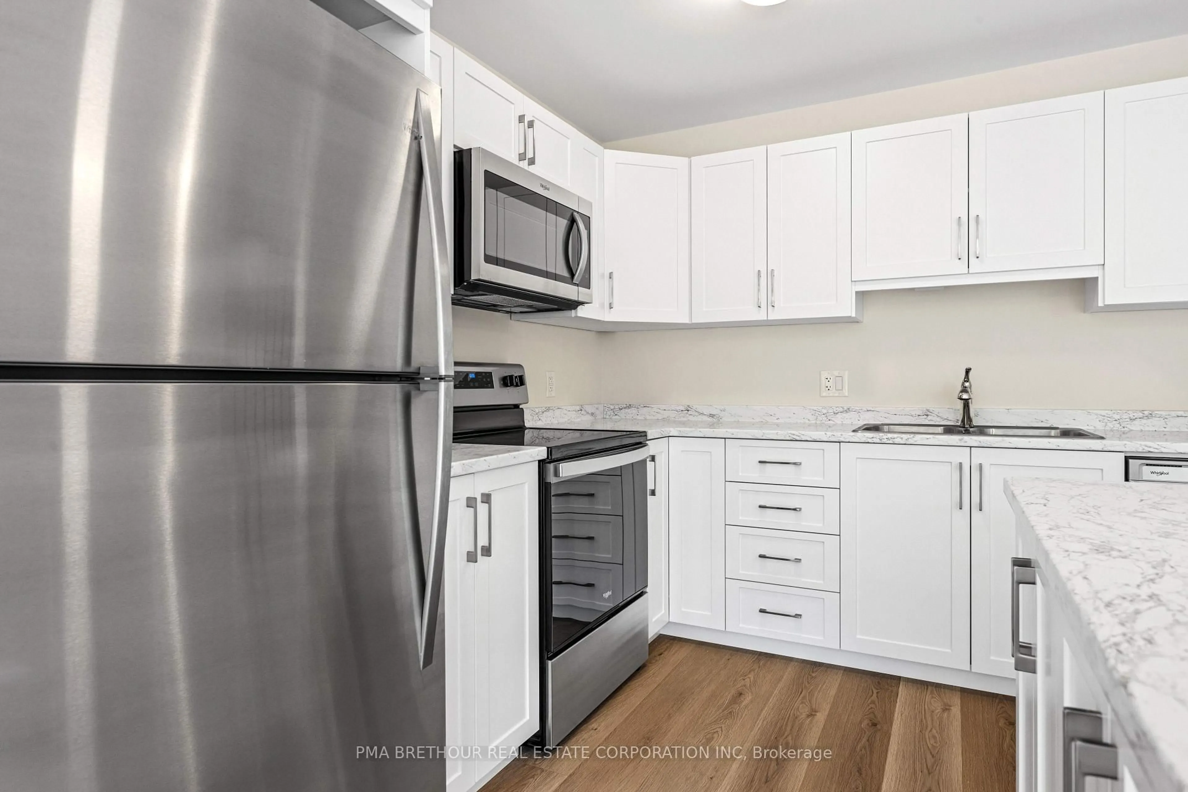101 Staples Blvd, Smiths Falls, Ontario K7A 0B8
Contact us about this property
Highlights
Estimated valueThis is the price Wahi expects this property to sell for.
The calculation is powered by our Instant Home Value Estimate, which uses current market and property price trends to estimate your home’s value with a 90% accuracy rate.Not available
Price/Sqft$362/sqft
Monthly cost
Open Calculator
Description
This brand new ETSON townhome by Park View Homes offers 3 bedrooms, 2.5 bathrooms, a bright open-concept main floor, and a rear deck with serene greenspace views. The kitchen features stainless steel appliances, a large island, and modern cabinetry-perfect for cooking and entertaining. Upstairs, the private primary suite includes a walk-in closet and ensuite, complemented by two additional bedrooms and a full bath. Added convenience includes upper-level laundry and a finished basement family room. Built with ENERGY STAR certified construction and backed by a full Tarion warranty, this home delivers comfort, efficiency, and peace of mind. Enjoy the benefits of new construction and peaceful greenspace surroundings-all just minutes from local amenities and transportation routes. This brand-new home is move-in ready and waiting for you.
Property Details
Interior
Features
Main Floor
Kitchen
3.2 x 2.87Dining
2.87 x 2.489Sitting
5.28 x 2.489Exterior
Features
Parking
Garage spaces 1
Garage type Attached
Other parking spaces 1
Total parking spaces 2
Property History
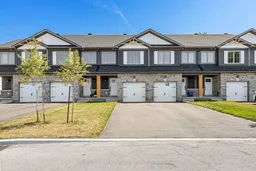 18
18
