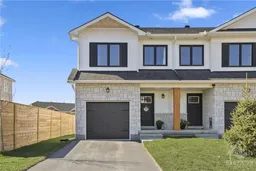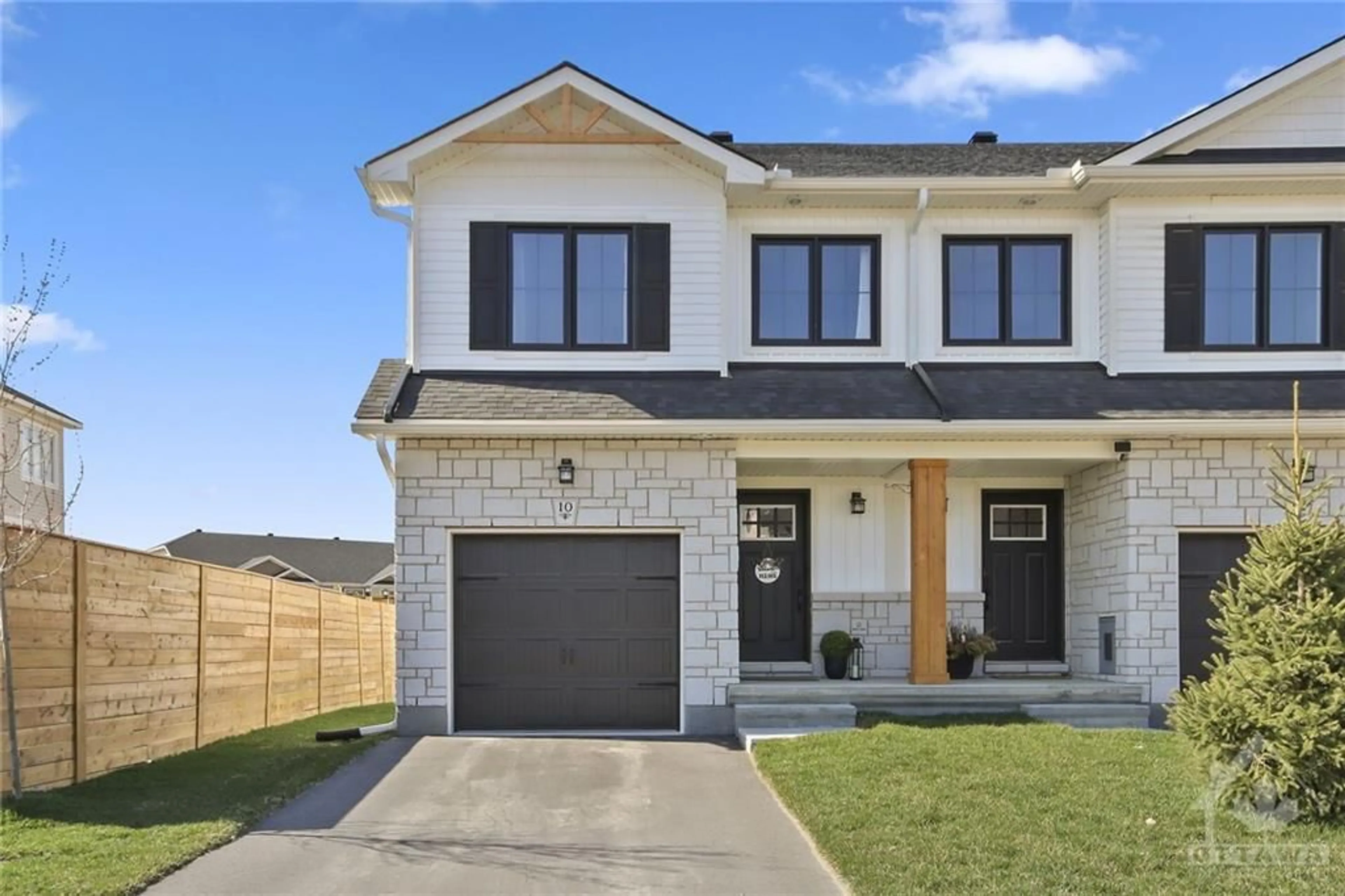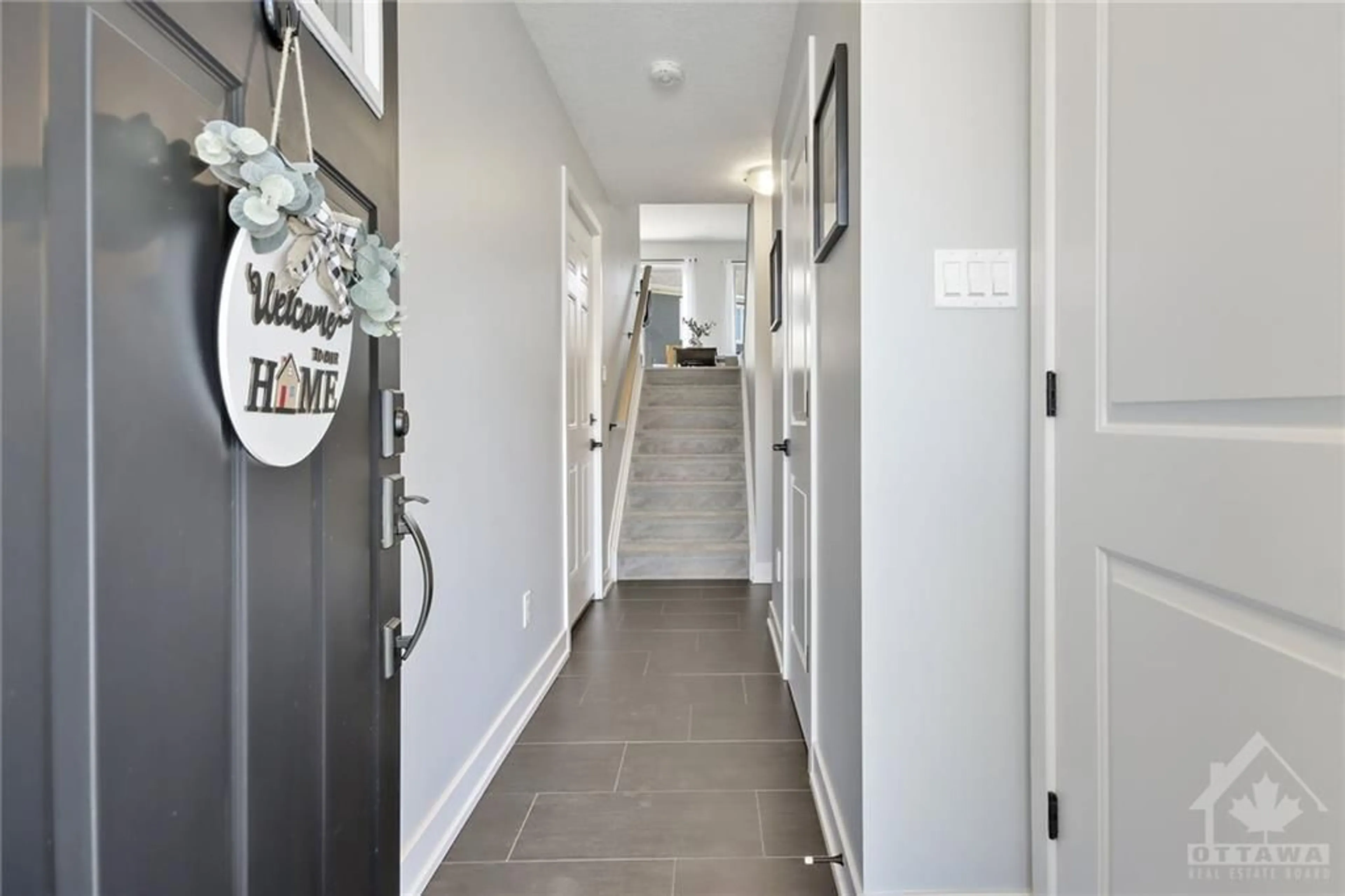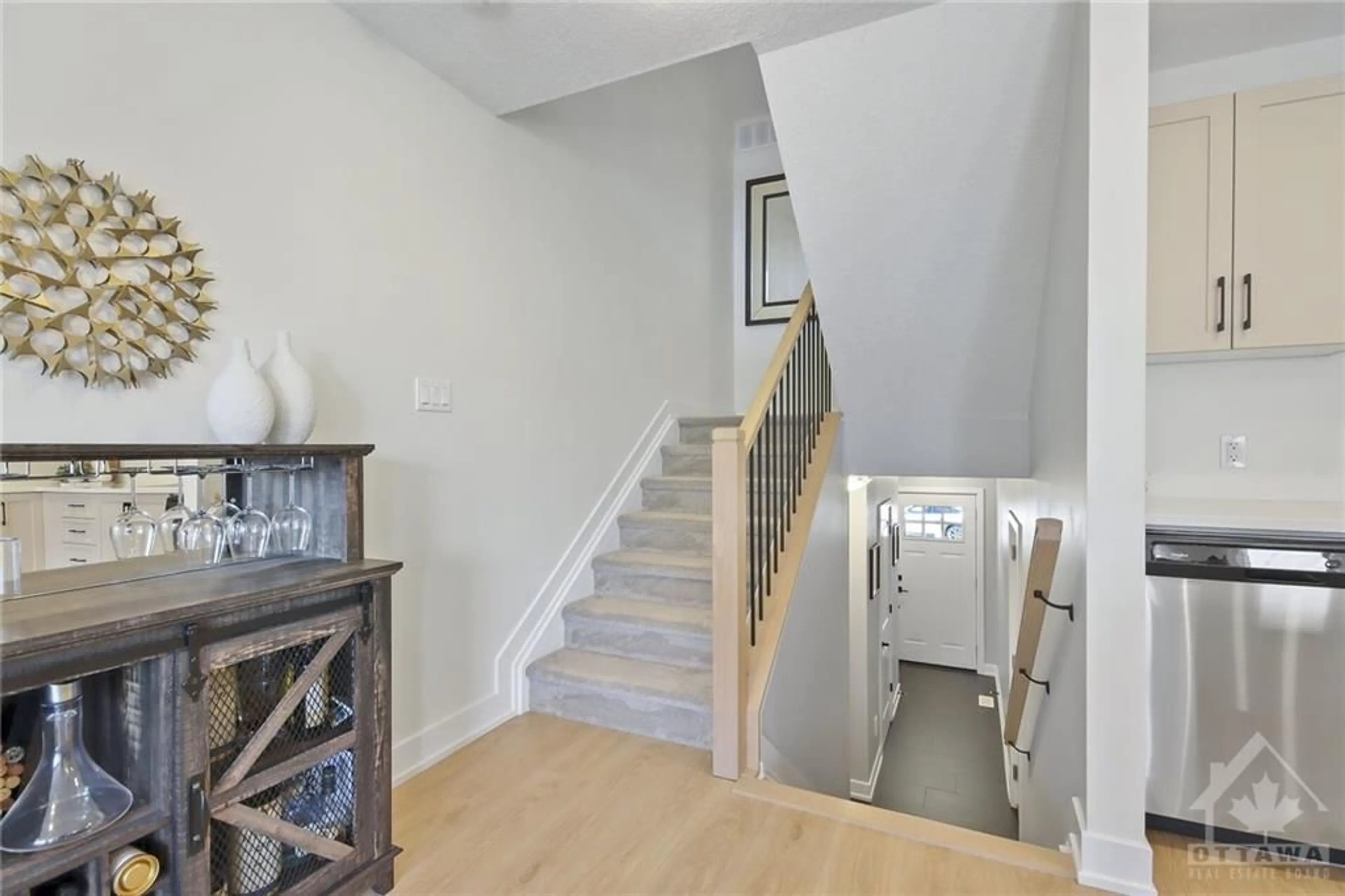10 WHITCOMB Cres, Smiths Falls, Ontario K7A 0C2
Contact us about this property
Highlights
Estimated ValueThis is the price Wahi expects this property to sell for.
The calculation is powered by our Instant Home Value Estimate, which uses current market and property price trends to estimate your home’s value with a 90% accuracy rate.$614,000*
Price/Sqft-
Days On Market24 days
Est. Mortgage$2,272/mth
Tax Amount (2023)$5,503/yr
Description
Located in the heart of Smiths Falls, this newly built, lovely end unit townhome offers a perfect blend of modern comfort & family-friendly charm. Boasting 3 bdrms, 3 bath, 1 car garage this luxurios home provides all you need nestled in a community of convenience and nature. With many upgrades throughout, including upgraded fixtures and finishes, stainless steel appliances, quartz counter-tops thruout and custom cabinetry, every corner exudes luxury and style. Enjoy the convenience of an open-concept layout on the main floor, perfect for entertaining or family gatherings, while the private backyard offers a peaceful retreat for outdoor relaxation. Nestled within a vibrant family community, residents enjoy access to nearby parks, schools, and amenities, making it an ideal setting for those seeking a balance of comfort, convenience, and community. Don't miss the opportunity to make this exceptional townhome your new family haven in Smiths Falls.
Property Details
Interior
Features
Main Floor
Family Rm
17'4" x 8'2"Dining Rm
9'5" x 8'2"Kitchen
9'5" x 10'6"Bath 2-Piece
6'6" x 3'2"Exterior
Features
Parking
Garage spaces 1
Garage type -
Other parking spaces 2
Total parking spaces 3
Property History
 30
30




