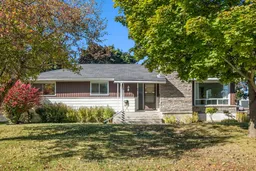A charming 4-Bedroom Bungalow in the Heart of Smiths Falls. Welcome to this well-loved 4-bedroom, 2 full-bathroom bungalow nestled in the heart of beautiful Smiths Falls. Owned and cherished by the same family since it was built in 1957, this home has been cared for with pride and is now ready for its next chapter. Solidly built and full of character, this home offers a wonderful opportunity to bring your design ideas to life. Step inside and you'll find a spacious, functional layout with room for everyone. The large master suite, set apart from the other bedrooms, provides a quiet retreat-ideal for relaxation and privacy. The additional three bedrooms offer flexibility for family, guests, or a home office. The bright living areas feature large windows that invite natural light throughout, while the expansive basement offers endless potential-create a family room, workshop, gym, or hobby space to suit your lifestyle. Outside, enjoy a beautiful backyard perfect for gardening, entertaining, or simply unwinding in a peaceful setting. The lot offers space and privacy while still being close to everything that makes Smiths Falls special. Located within walking distance to parks, shopping, schools, and the scenic Rideau Canal, this home combines small-town charm with convenience. Whether you're a first-time buyer, a growing family, or someone looking for a renovation project with incredible potential, this bungalow is a rare find. Don't miss your chance to make this solid, well-loved home your very own dream space.
 44
44


