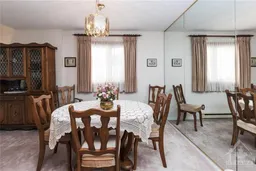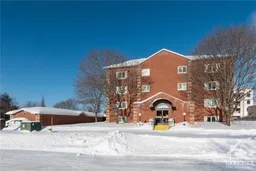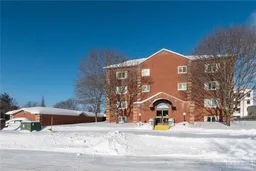10 ARMSTRONG Dr #207, Smiths Falls, Ontario K7A 5H8
In the same building:
-
Terminated
•
•
•
•
Contact us about this property
Highlights
Estimated ValueThis is the price Wahi expects this property to sell for.
The calculation is powered by our Instant Home Value Estimate, which uses current market and property price trends to estimate your home’s value with a 90% accuracy rate.Login to view
Price/SqftLogin to view
Days On MarketLogin to view
Est. MortgageLogin to view
Maintenance feesLogin to view
Tax Amount (2021)Login to view
Description
Signup or login to view
Property Details
Signup or login to view
Interior
Signup or login to view
Features
Heating: Baseboard
Cooling: Wall Unit
Basement: None, None (No Basement)
Exterior
Signup or login to view
Parking
Garage spaces -
Garage type -
Other parking spaces 1
Total parking spaces 1
Condo Details
Signup or login to view
Property History
Log In or Sign Up to see full historical house data.
-
Listed for$314,900Expired
— days on market
 19
19May 6, 2024
Listed for$1,700Delisted
139 days on market
 9
9Mar 21, 2022
Listed for$1,900Delisted
40 days on market
 10
10Property listed by EXP REALTY, Brokerage

Interested in this property?Get in touch to get the inside scoop.


