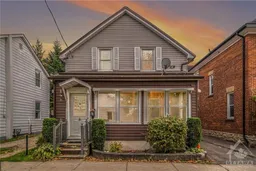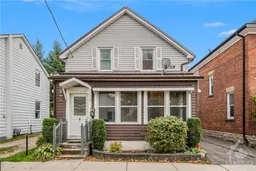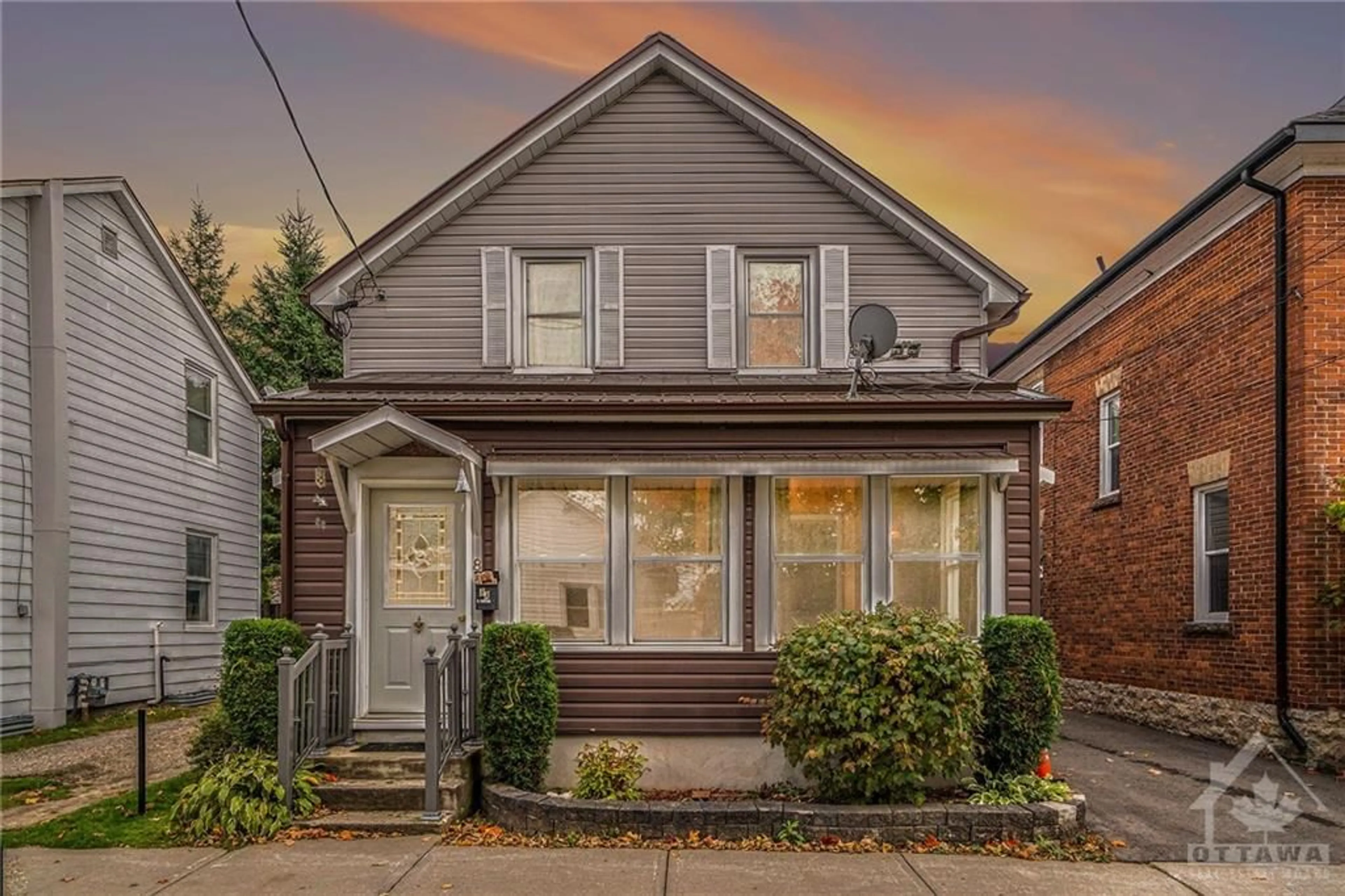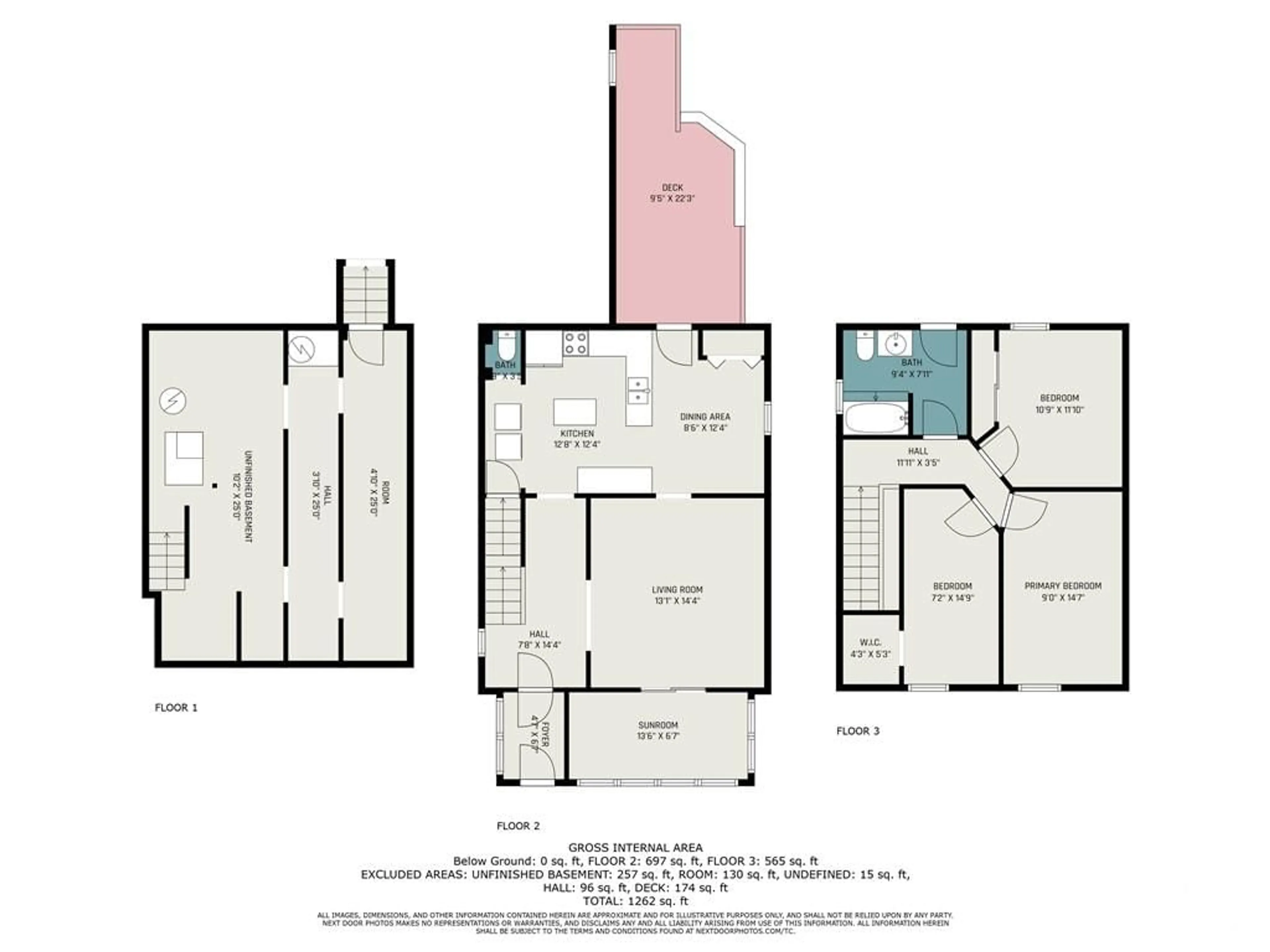8 GLASCOTT St, Perth, Ontario K7H 2V4
Contact us about this property
Highlights
Estimated ValueThis is the price Wahi expects this property to sell for.
The calculation is powered by our Instant Home Value Estimate, which uses current market and property price trends to estimate your home’s value with a 90% accuracy rate.$513,000*
Price/Sqft-
Days On Market14 days
Est. Mortgage$2,147/mth
Tax Amount (2023)$2,905/yr
Description
Great location, close to amenities and within walking distance of the downtown core of beautiful Heritage Perth. This lovely 2 story 3 bedroom home has so much to offer. The front step leads you into an enclosed porch before entering the foyer. The living room is on the right and off the living room is a 3 season sunroom. Adjacent to the living room is the oversized kitchen with a center inland, loads of storage & eating area. Just off the kitchen is the main floor laundry & 1 pc bath. Access to the basement is off the kitchen as well and is perfect for storage. Upstairs you have 3 generous bedrooms a 4 pc bath. Live in the main house & rent out the 1 bedroom granny suite or as 4th bedroom & extra living space with inside access from the main house. Many updates over the last 5 yrs include windows & doors 4 yrs aprx., steel roof June 2023 approx., nat. gas HWT, furnace & c/a 2017 aprx., vinyl siding 3-5 yrs old aprx., garage less than 5 yrs aprx.
Property Details
Interior
Features
Main Floor
Foyer
6'7" x 4'7"Other
14'4" x 7'8"Living Rm
14'4" x 13'1"Dining Rm
12'4" x 8'6"Exterior
Features
Parking
Garage spaces 1
Garage type -
Other parking spaces 3
Total parking spaces 4
Property History
 30
30 29
29



