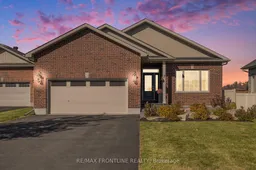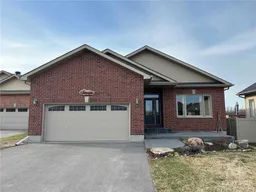Welcome to this beautifully maintained home located in one of the area's most desirable high-end subdivisions. This property has been meticulously cared for and thoughtfully upgraded with quality finishes throughout, offering true move-in-ready appeal.Step inside to discover a bright and inviting main floor featuring a new kitchen island, updated lighting throughout, and sleek pot lights on both levels. The living room now includes a gorgeous new fireplace, adding warmth and charm to the open-concept layout. Upstairs, the fully renovated primary ensuite showcases spa-inspired design and high-end materials.The lower level has been finished with exceptional attention to detail, including a full kitchen, comfortable living area, and added sound insulation, providing the flexibility for extended family or guest accommodations.Outside, the upgrades continue with a beautifully landscaped backyard, complete with new fencing, an updated deck, and a covered roof area ideal for outdoor entertaining.This immaculate home combines thoughtful design, elegant upgrades, and pride of ownership throughout. Located in a quiet, upscale neighborhood close to parks, schools, and amenities, it's the perfect blend of luxury and livability.





