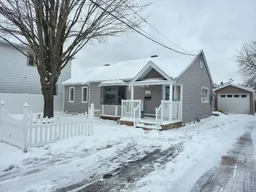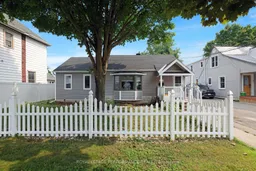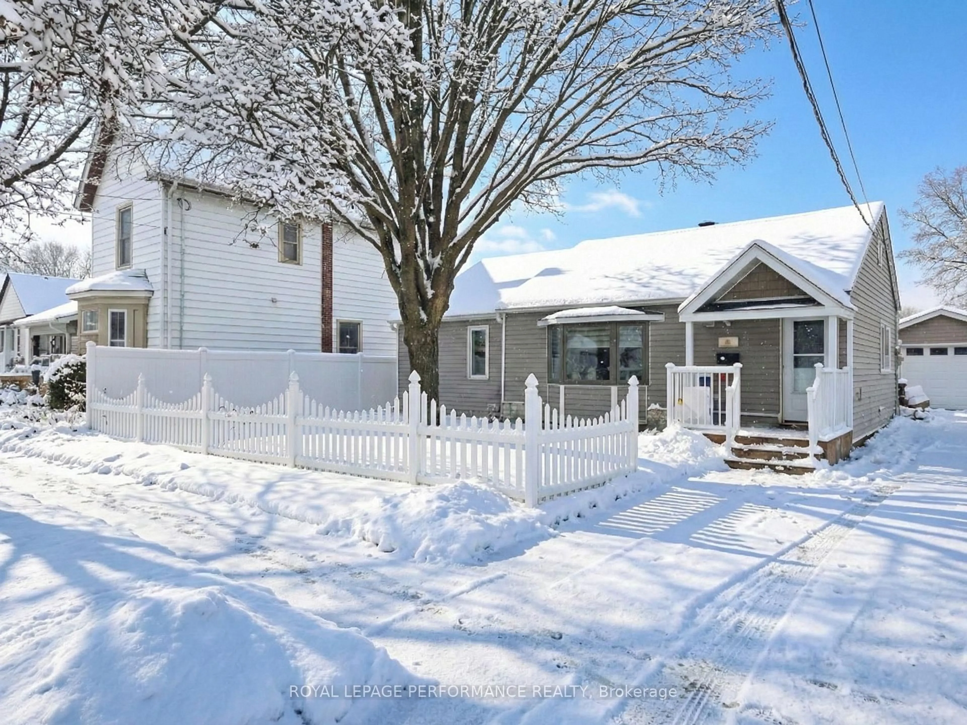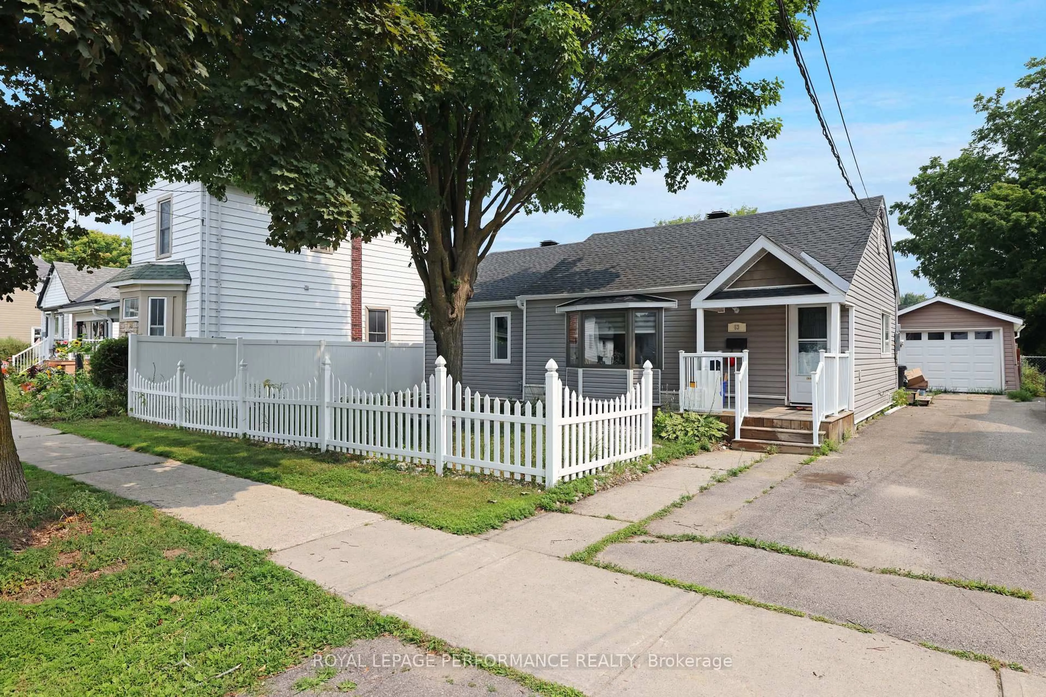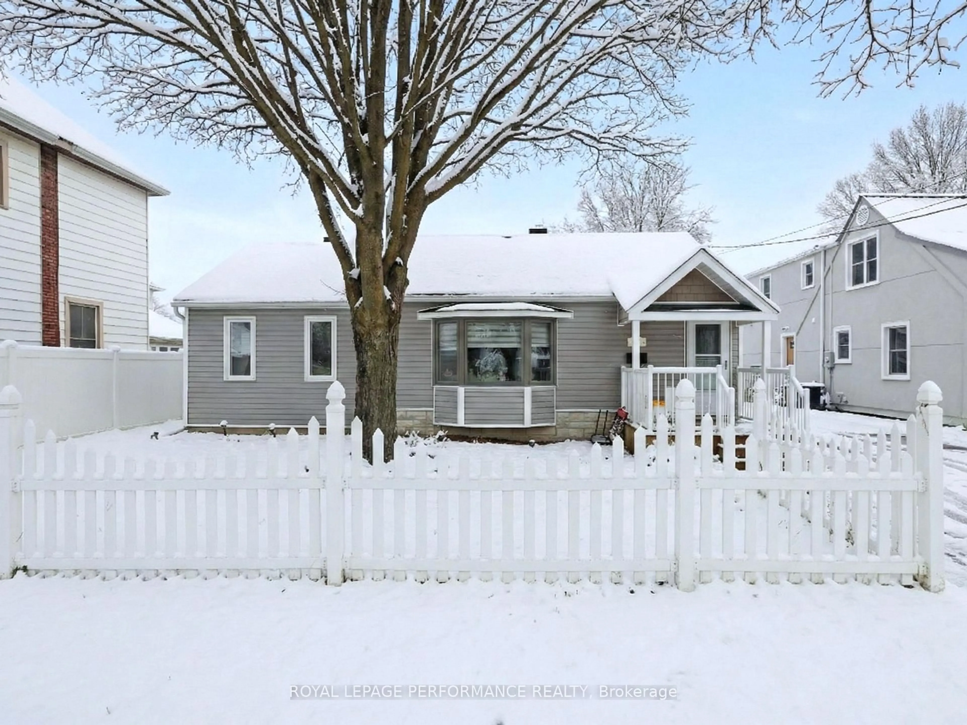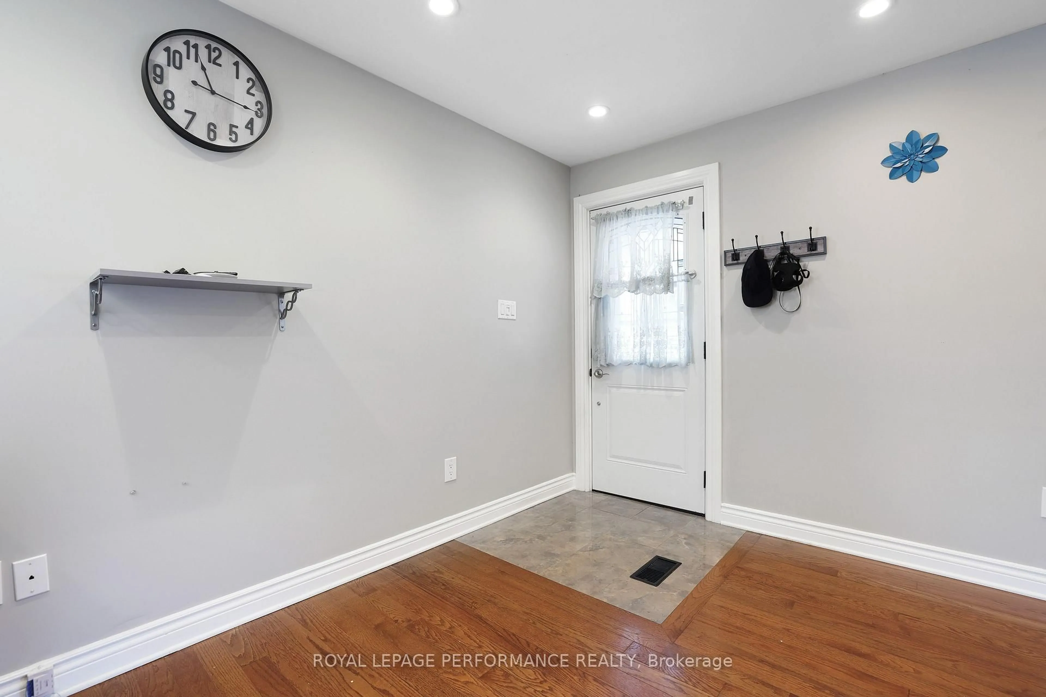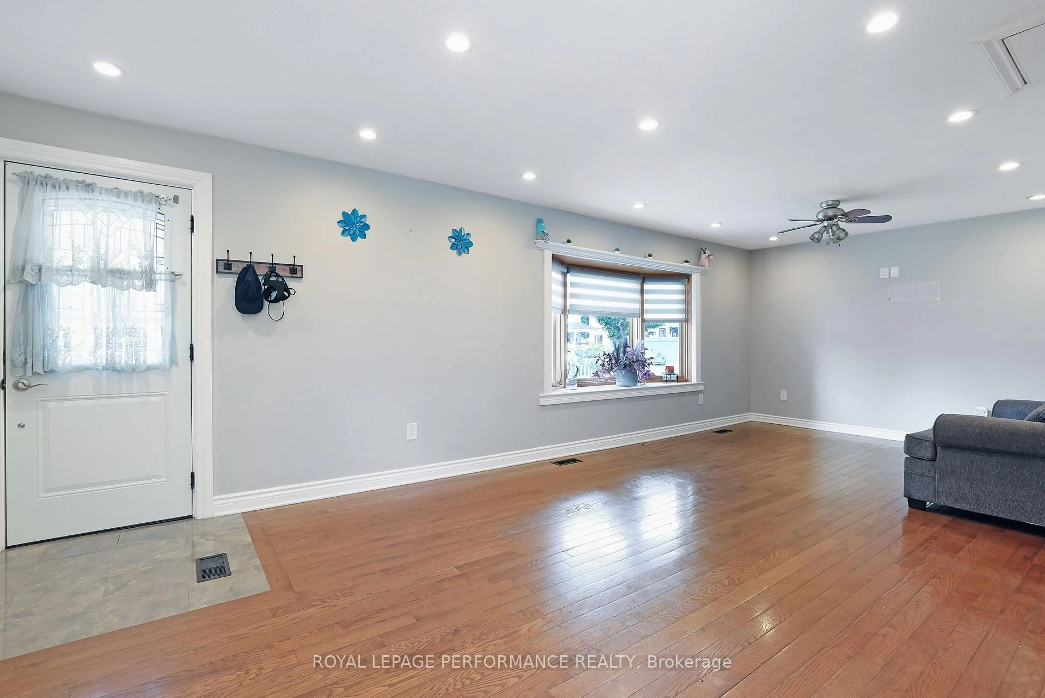63 Wilson St, Perth, Ontario K7H 1M2
Contact us about this property
Highlights
Estimated valueThis is the price Wahi expects this property to sell for.
The calculation is powered by our Instant Home Value Estimate, which uses current market and property price trends to estimate your home’s value with a 90% accuracy rate.Not available
Price/Sqft$485/sqft
Monthly cost
Open Calculator
Description
Step inside 63 Wilson Street East, a beautifully maintained one-bedroom, one-bath bungalow offering over 900 sq ft of thoughtfully designed living space on a deep 53 x 150-foot lot. This home effortlessly blends character, comfort, and convenience, making it perfect for first-time buyers, downsizers, or anyone seeking a low-maintenance retreat just steps from historic downtown. The open-concept main floor features hardwood floors and pot lights throughout, complemented by gas heating and central air for year-round comfort. The updated kitchen, with its abundant shaker-style cabinetry, is ready for the chef in the family, while the fully renovated bathroom adds a modern, low-maintenance touch. The primary bedroom offers a serene retreat with a walkout patio door opening to the spacious backyard deck and Gazebo, creating a seamless indoor-outdoor flow. A large garage (7.18m x 3.68m) provides room for your vehicle and a workshop. A a separate side entrance leads to a practical laundry/mudroom-perfect for everyday living .Step outside to your private, fully fenced yard, ideal for gardening, entertaining, or simply relaxing. A charming gazebo invites alfresco dining and leisurely summer evenings. Additional storage is cleverly tucked away in the crawl space (6.04m x 3.93m), maximizing the functionality of this well-planned home. All of this is just steps from Perth's shops, restaurants, Stewart Park, , offering the perfect blend of small-town charm and modern convenience.
Property Details
Interior
Features
Main Floor
Living
7.37 x 3.4hardwood floor / Combined W/Dining / Picture Window
Kitchen
1.73 x 3.28Primary
6.32 x 4.06W/O To Patio / hardwood floor
Bathroom
2.21 x 2.39Exterior
Features
Parking
Garage spaces 1
Garage type Detached
Other parking spaces 2
Total parking spaces 3
Property History
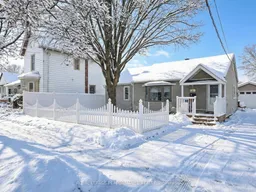 29
29