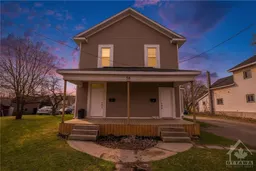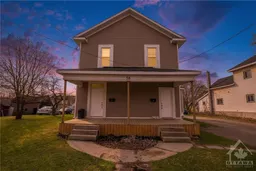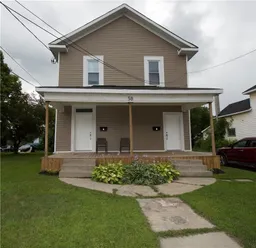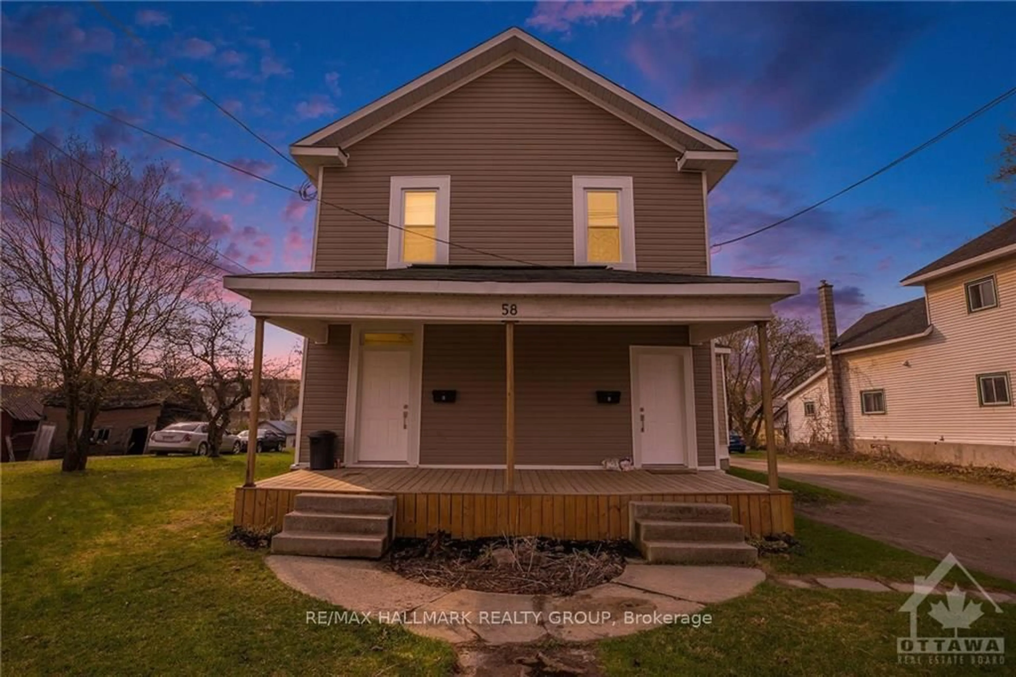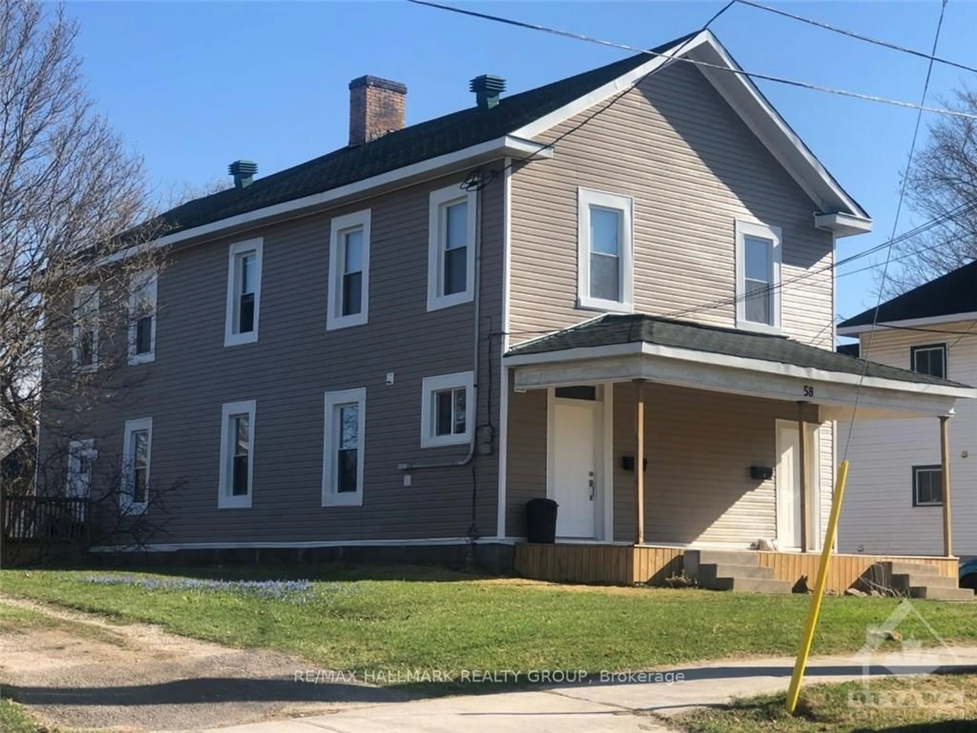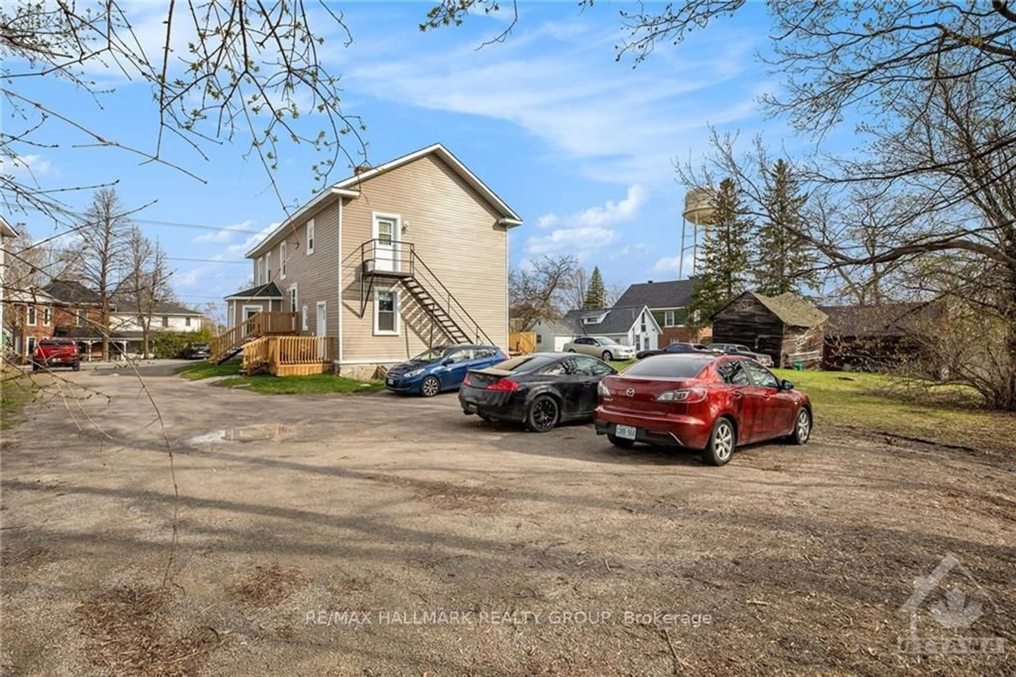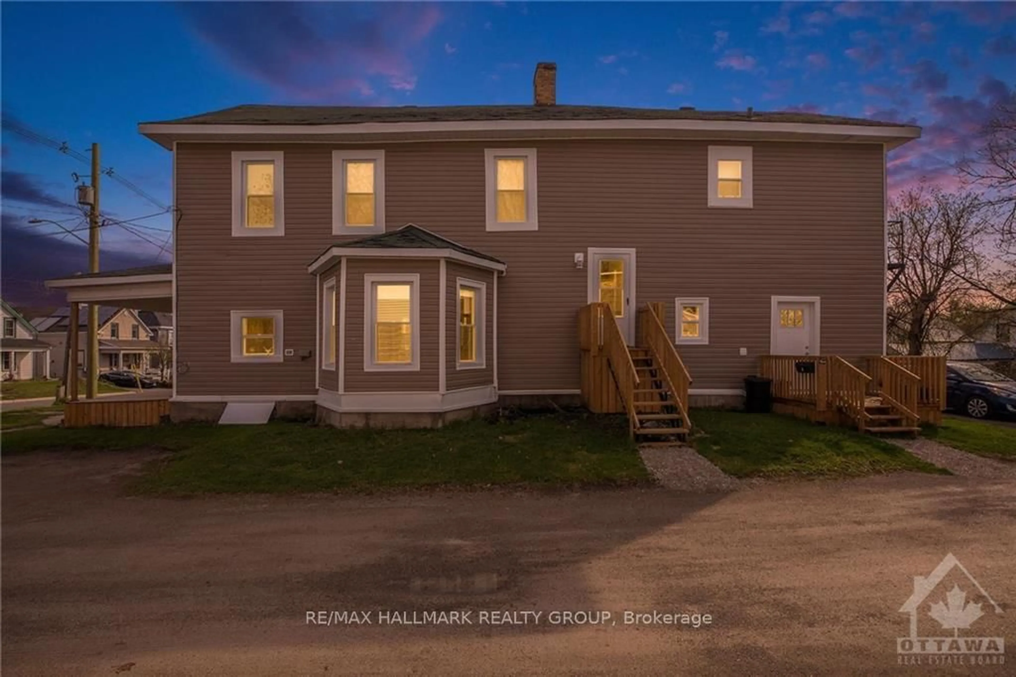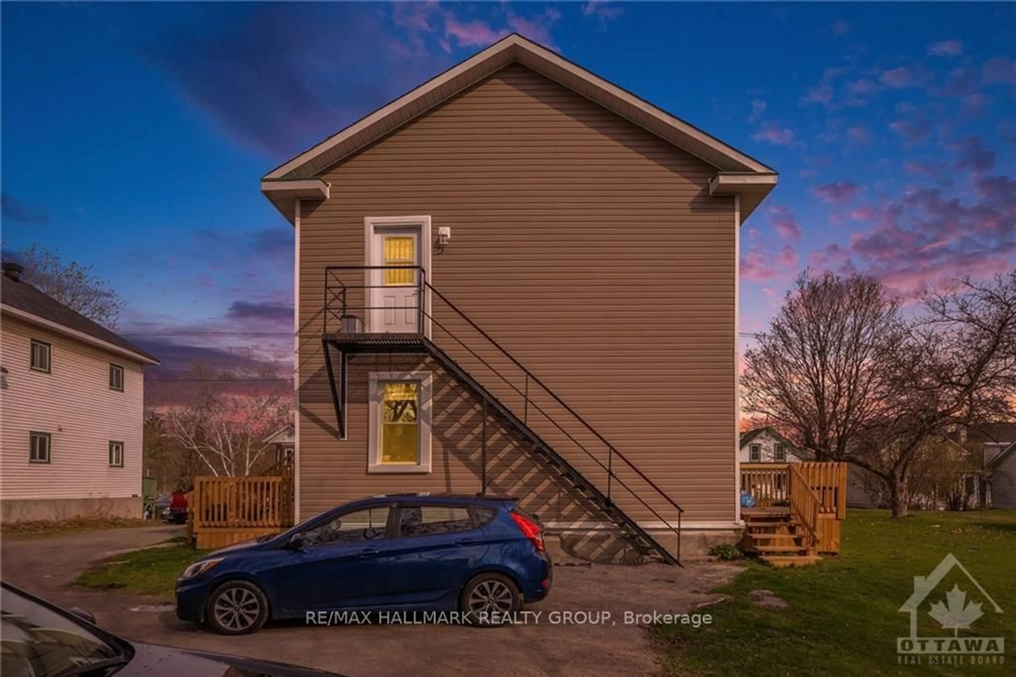58 Harvey St, Perth, Ontario K7H 1W9
Contact us about this property
Highlights
Estimated valueThis is the price Wahi expects this property to sell for.
The calculation is powered by our Instant Home Value Estimate, which uses current market and property price trends to estimate your home’s value with a 90% accuracy rate.Not available
Price/Sqft$340/sqft
Monthly cost
Open Calculator
Description
4-plex in the historic retirement town of Perth, all tenants pay their own hydro & heat (electric baseboard).This building will attract good tenants because of the upscale atmosphere, very high walk-score being 3 blocks to Stewart Park with a multitude of yearly festivals, 2 blocks to the Tay Canal which flows into the world heritage site Rideau Canal, 1.5 blocks to Gore St, the main business street of Perth, 8 blocks to the oldest golf course in Canada - the Links O Tay Golf Course. Perth has been voted the prettiest town in Ontario many times. Perth is halfway between Ottawa & Kingston. Large lot 73 ft x 135 ft with lots of parking space. All residential area. Rents: Unit A - $1,600 (2 bdrm on the upper level), Unit B - $1,600 (1 bdrm + den on the main level), Unit C - $1,300 (1 bdrm on the upper level), Unit D - $1,400 (1 bdrm on the main level). All Units have laundry with washer and dryer hook up. New shingled roof, cash cow! For more information, please contact Brad Closs 613-200-1000. See attachments for schedule B to accompany all offers. 48 hours irrevocable on all offers. 72 hours notice for all showings/inspections.
Property Details
Interior
Features
Exterior
Features
Parking
Garage spaces 8
Garage type None
Other parking spaces 0
Total parking spaces 8
Property History
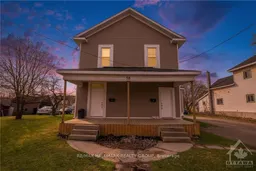 30
30