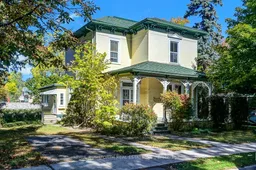OUTSTANDING OPPORTUNITY for the right Buyer. Legal Semi-detached (front/back) with both units under one ownership. Zoned R3. So many options for how to use and live in this wonderful property. Present use is two independent living spaces with access between the units on main floor only. See floor plan in photos. PERFECT HOME for a LARGE FAMILY. PRIME LOCATION in HISTORICAL and CHARMING PERTH. Plenty of uses/options for a savvy Buyer: 1) purchase as pure investment, rent both units 2) live in one unit, rent other to generate income to offset ownership costs 3) PERFECT for MULTI GENERATION or MULTI FAMILY LIVING...INLAW SUITE. 4) easy conversion back to single family use and CREATE A MAGNIFICENT SINGLE FAMILY HOME. 5) live in one unit and use other for a home based business or studio SOARING 10FT HIGH CEILINGS, IMPRESSIVE MILLWORK, HARDWOOD STAIRCASE. Main floor front unit: Foyer, Private Staircase, Living, Dining, Kitchen. 2nd Floor front: 1 bedroom, full bathroom. Main floor rear unit: Foyer, Staircase, Living, Dining, Kitchen, Laundry, 2pc bathroom. 2nd Floor Rear: 2x bedroom, full bathroom. SHOWS VERY WELL, STUNNING CURB APPEAL. OUTSTANDING VALUE!! New High Efficiency Boiler ($12k). 200AMP Electrical. Some photos have been virtually staged. Must see to appreciate.
Inclusions: AS-IS: Refrigerator x2, Stove x2
 36
36


