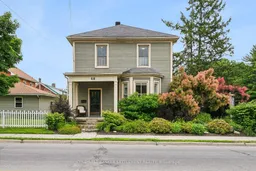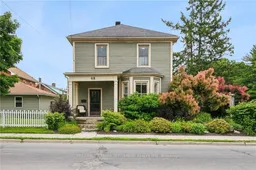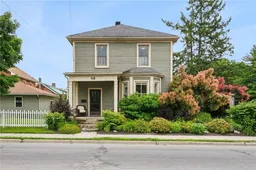Step into timeless elegance with this charming 2-storey, 4-bedroom home dating back to the 1880s, beautifully restored to preserve its original character. Historic details like high baseboards and original wood floors flow throughout, blending old-world charm with modern convenience. The spacious kitchen offers ample cabinetry, granite countertops, and a central island perfect for everyday use or entertaining. Relax on the inviting covered front porch or enjoy the enclosed side veranda that opens to a private outdoor living space featuring a hot tub, decking, and privacy blinds. A recently restored four-season studio provides endless flexibility ideal as a creative workspace, home office, overflow area for family gatherings, or with potential as a studio apartment. Stunning perennial gardens, field stone walkways, and a tranquil patio complete the picturesque outdoor setting. Inside, the home is energy-efficient with good-sized bedrooms, including one with a freestanding gas fireplace and a private stairway to the kitchen. The dry basement adds extra value with laundry, utilities, and ample storage space. Perfectly located within walking distance to downtown Heritage Perth and the scenic Tay River at Last Duel Park, this exceptional home combines heritage charm with modern amenities. Whether you're looking for a warm family home, space to work from home, or a peaceful retreat, this property offers something truly special. Its a must-see thats sure to exceed expectations.
Inclusions: Refrigerator, stove, dishwasher, freezer, washer, dryer,






