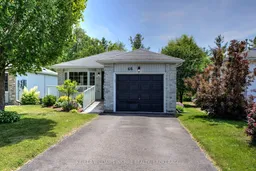Nestled on a quiet, tree-lined street in the heart of historic Perth, this beautifully maintained and spacious bungalow offers comfort, convenience, and community. This delightful 2+ bedroom, 3-bathroom home is a rare find, ideal for those seeking a peaceful retreat with easy access to the vibrant downtown . Discover a warm and inviting living room, and dining room, the spacious kitchen provides plenty of counter and storage space. Adjacent to the kitchen, is a cozy family room overlooking the private back yard, this will be one of your favourite places with a large deck overlooking greenspace and beautifully landscaped low maintenance perennial gardens and lush greenspace. The main floor features two generously sized bedrooms, including a primary ensuite. The partially finished basement adds significant living space, complete with a welcoming fireplace This versatile area can easily be transformed into a recreation room, home office, or guest suite, includes a convenient third bathroom. Living here means being just a short stroll away from Perth's renowned and wonderful shops, delectable restaurants, and the strong sense of community that makes this town so special. Experience the charm of small-town living with all the amenities you need right at your doorstep. This impeccably cared for bungalow is more than just a house; its a place to call home. Enjoy the opportunity to embrace a relaxed and fulfilling lifestyle in one of Ontario's most picturesque towns.
Inclusions: fridge, stove, washer, dryer, garage door openers and remotes, window coverings, electric light fixtures, mirrors as viewed in bathrooms
 45
45


