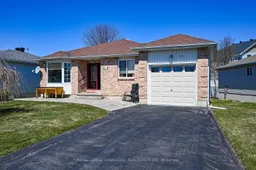Immaculately maintained and move-in ready, this beautiful 2+1 bedroom bungalow is nestled in the sought-after Perthmore subdivision. From the moment you arrive, you'll be impressed by the inviting curb appeal of the freshly updated driveway and elegant interlock patio leading to the front door. Step inside to find a bright, freshly painted interior with updated flooring throughout, offering a clean and modern feel. The spacious main floor includes a functional kitchen, comfortable living and dining areas, two bedrooms including a primary suite with walk in closet and 3 piece ensuite. The fully finished lower level features spacious family room with gas fireplace, a 2 piece bath, laundry room and an additional 3rd bedroom or a great space for a hobby room or home gym. Enjoy your morning coffee or host summer barbecues on the lovely covered deck, which leads to an attached lower deck ideal for outdoor entertaining. Plus, the natural gas BBQ hookup makes grilling a breeze. Additional features include an attached garage, low-maintenance landscaping, and a location that's hard to beat a quiet, friendly neighbourhood just minutes from Perth's shops, restaurants, and amenities. This home checks all the boxes comfort, style, and location. Don't miss your chance to own this gem in Perthmore!
Inclusions: Refrigerator (2013), stove (2024), washer (2013), dryer (2013), dishwasher (4 yrs old), blinds, Generac, patio furniture, natural gas BBQ, Gas fireplace in family room
 50
50


