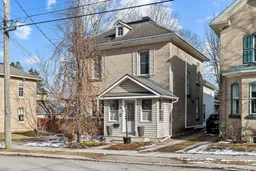Handsome 1896 yellow brick two storey Victorian with all the character and charm we love about older homes, plus many modern updates to make it comfy. Easy walk to schools, and to downtown Perth and all the beautiful shops and wonderful restaurants, parks, library, farmers market, special event venues, etc. Closed in porch with unique curved ceiling welcomes guests and is a favourite sitting place of the owner. Elegant foyer with curved staircase to 3 bedrooms, renovated full bath with expansive closets and a "dressing room" for the primary bedroom. High ceilings, tall baseboards, large windows, crown mouldings, warm wood floors, spacious rooms - a perfect setting for displaying your antiques, other treasures and artwork. The 2 storey addition at the back of the home was once a separate apartment and is a great guest suite, extra family living area, teenager space. The light filled family room offers enough space for casual dining and office areas as well as the sitting space, gas fireplace, plus newer three piece bath, utility area also on the main addition level with a bedroom, bathroom with walk-in shower, large closet on the second level. The beautiful backyard is very private for an in town home and easy care with perennials, stone accents, patio. Protective carport has entrance to side porch and the mudroom/laundry area. The kitchen has been recently renovated with convenient drawer storage, granite counters, updated appliances. The owner has also updated the heating and cooling systems. A special home in a great location ready for you to move right in.
Inclusions: Refrigerator, Stove, Microwave Hood Fan, Stacked Washer and Dryer




