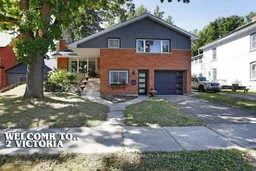A warm, welcoming and well maintained 3 bedroom/3 bathroom sidesplit / walkout, located 2 minutes walking distance to the the arts and culture scene in downtown picturesque Perth with a one minute drive to big box shops on Highway 7 for all your household needs. Exterior features include updated masonry(2025), new lower level front door(2025), garage door(2019), and repainted siding(2021) all modernizing the curb appeal. From the foyer area(that can welcome many at once) and throughout the open concept main level, this home offers freshened colours and newer lighting(2019), a generous living room with massive picture window/ fireplace alongside the dining room/ breakfast bar and spacious gourmet kitchen that includes plenty of counter and cabinetry/ backyard access to deck and quiet, private patio area/ gardens. Upper level has guest bathroom and 2 bedrooms for family/guests/ exercise area/ home office, primary bedroom with newer closet doors/ gorgeous new ensuite with walk in shower. Midlevel includes bright, naturally lit family room with practical cork flooring / garage access/ mudroom/ storage/ office space/ walkout/ built in cabinetry. Lower level fitted with new drop ceiling, updated 2 pc bathroom, massive laundry area with plenty of square footage for storage and utility. FURNACE/AC(2019), DUCT CLEANING(2025). This house is easy to show and ready to move in.
Inclusions: REFRIGERATOR, STOVE, HOOD FAN, DISHWASHER, DRYER, WASHER, AUTO GARAGE OPENER, AUTO GARAGE OPENER REMOTE
 34
34


