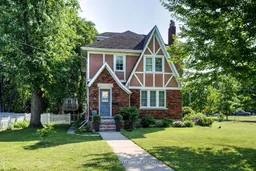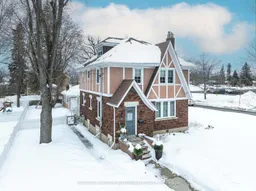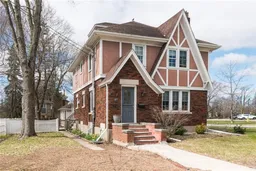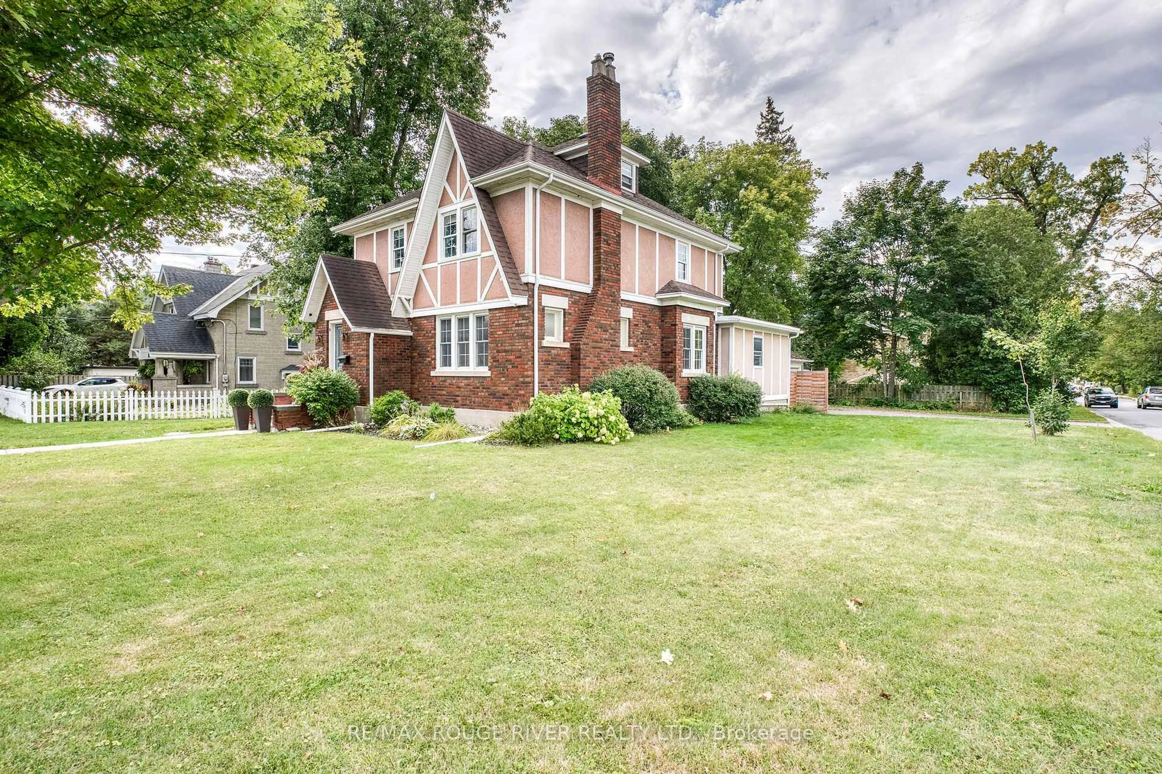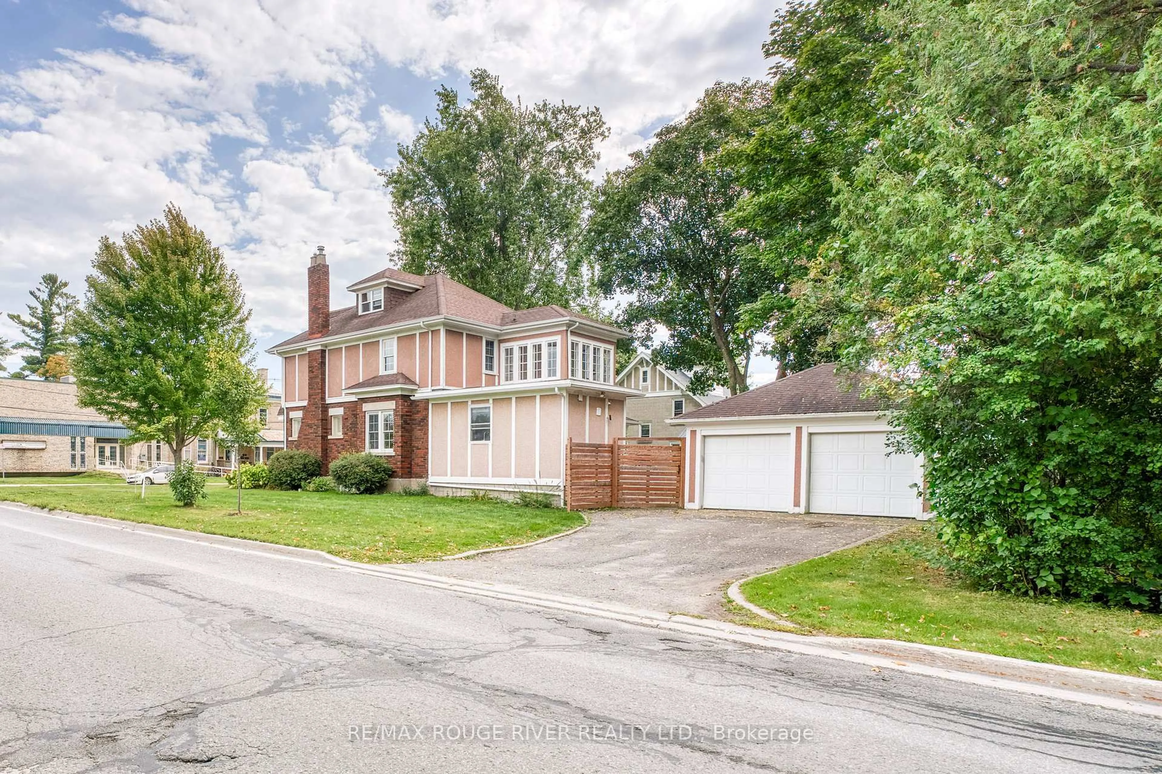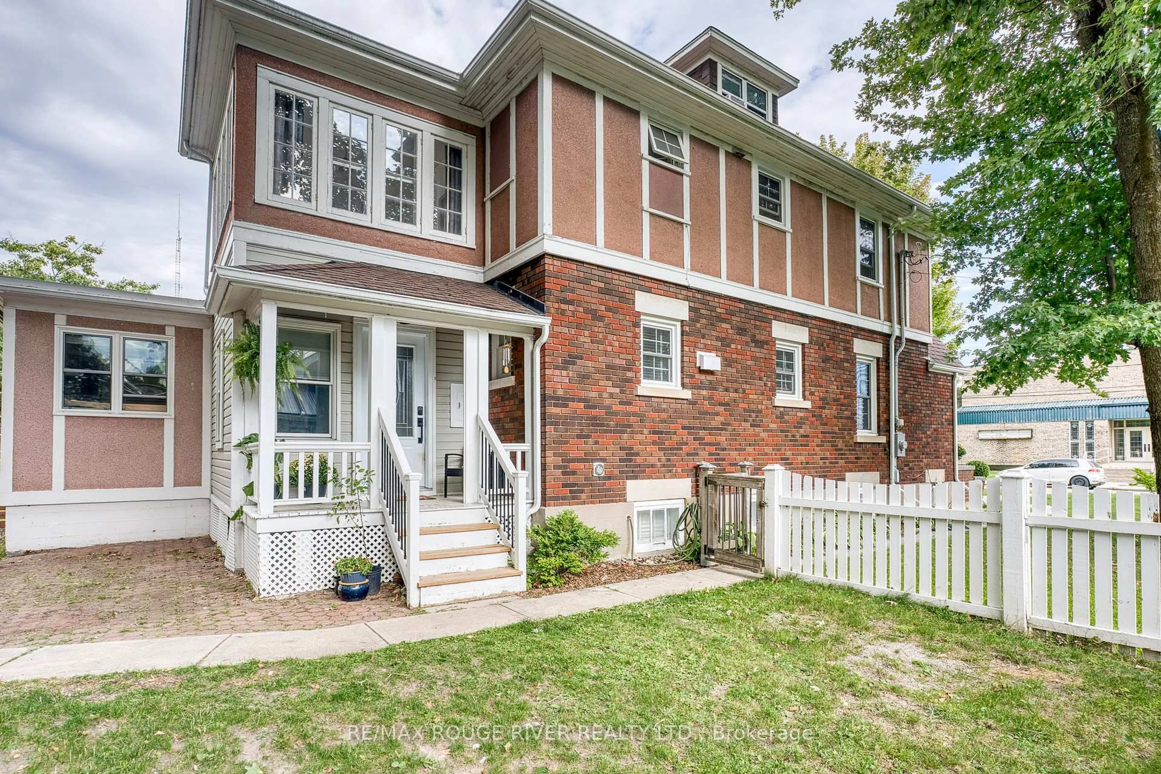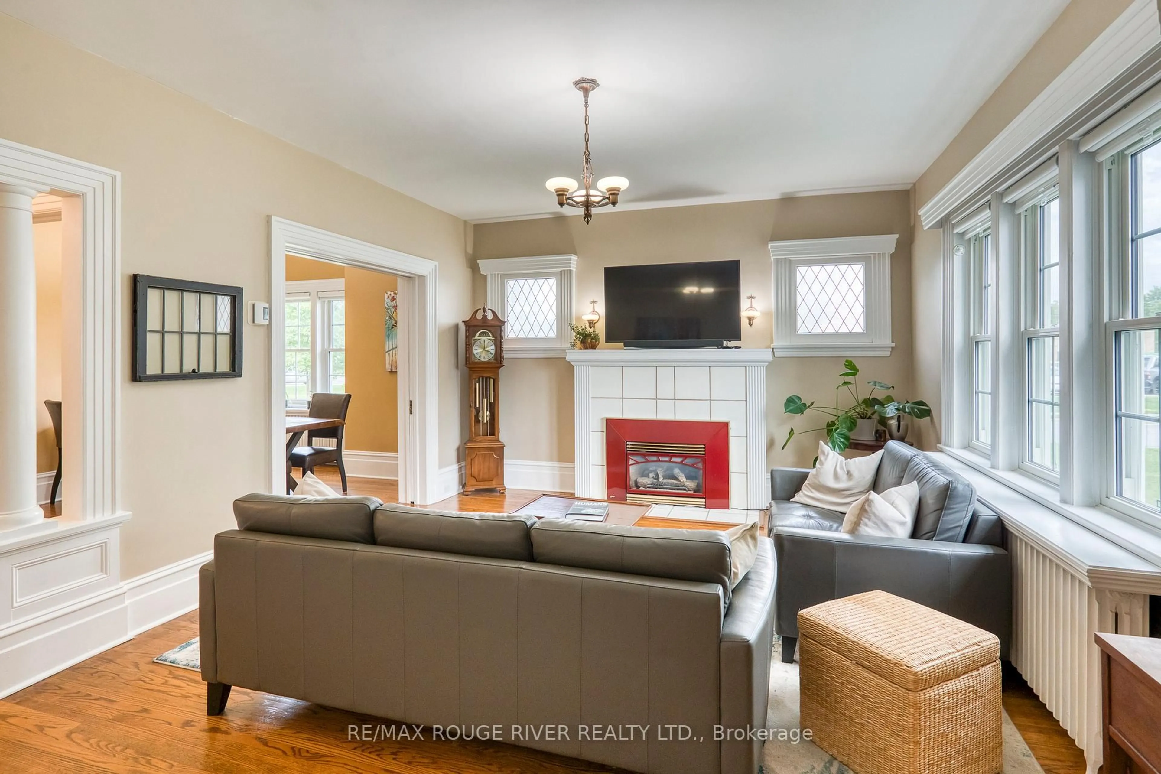18 Victoria St, Perth, Ontario K7H 2H6
Contact us about this property
Highlights
Estimated valueThis is the price Wahi expects this property to sell for.
The calculation is powered by our Instant Home Value Estimate, which uses current market and property price trends to estimate your home’s value with a 90% accuracy rate.Not available
Price/Sqft$337/sqft
Monthly cost
Open Calculator
Description
Situated in Beautiful & Convenient Central Perth With Walking Distance to Downtown Shopping , Schools, Restaurants, Entertainment & Parks is This Lovingly Maintained Craftsman Home Boasting Beautiful Architectural Design Throughout. Perfect Family Home Layout With Plenty of Natural Sunlight. Generous size Principal Rooms including A Spacious Family Room with Gas Fireplace, Adjoining Dining Room , Great Size Bedrooms & Super Handy Side Entry Mudroom. Many Tasteful Updates Have Been Done Including a New Fridge (2025), Stove & B/I Dishwasher (2023), Washer & Dryer (2022). Updated Bathrooms, With 2 Full Bathrooms on The Second Level Plus a 2 Piece Powder Room on Main Floor. Cozy Office On Main Level Plus a Den For Relaxing. Outside is A Large Detached Double Car Garage with A Fully Fenced Backyard With Access To The Quaint Back Porch Providing Entry To The Mudroom. Only a Few Reasons To Makes This Home Your Own.
Property Details
Interior
Features
Main Floor
Family
5.26 x 4.1hardwood floor / Large Window / Gas Fireplace
Dining
3.35 x 3.14hardwood floor / Large Window / Pocket Doors
Kitchen
5.2 x 3.2hardwood floor / Centre Island / Ceramic Back Splash
Den
2.84 x 2.62Closet
Exterior
Features
Parking
Garage spaces 2
Garage type Detached
Other parking spaces 2
Total parking spaces 4
Property History
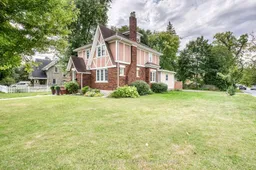 36
36