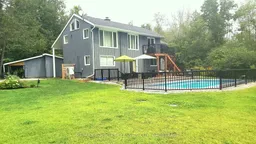Take a stroll down this shady lane and appreciate this impeccably maintained modern home on 9 acres just outside of historic Perth. Starting from the outside, if you're a swimmer, you're going to love this 32' x 16' poolimmaculate, south facing & featuring a massive stamped concrete surround. There are manicured grounds, perennial gardens, woods, an adorable garden shed with a small deck plus a 24' x 24' garage. The main floor of the house has access to the pool from both the office (could double as a bedroom) & spacious family room, & includes 2 more bedrooms (one used for spa business). A 3 pce bath completes the picture. Walking past the woodstove, head upstairs to the sunny great room featuring living, dining & kitchen (walk out to balcony) plus separate pantry. The primary bedroom is roomy with a walk in closet & access to the balcony while the 4 pce bath has a separate shower & whirlpool bath. Special features: 2023 electric heat pump & automatic propane Kohler generator system. This homestead has it all: perfect house & pool, acres of land and still, fewer than 15 min from Perth and everything it has to offer!
Inclusions: Carbon Monoxide Detector, Smoke Detector, Dishwasher, Refrigerator, Freezer, Stove, Range Hood, Washer, Dryer, Garage Opener, Pool Equipment.
 39
39


