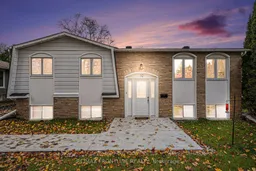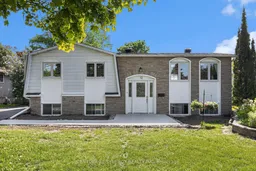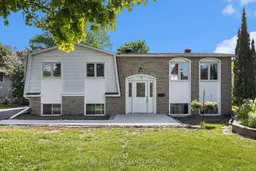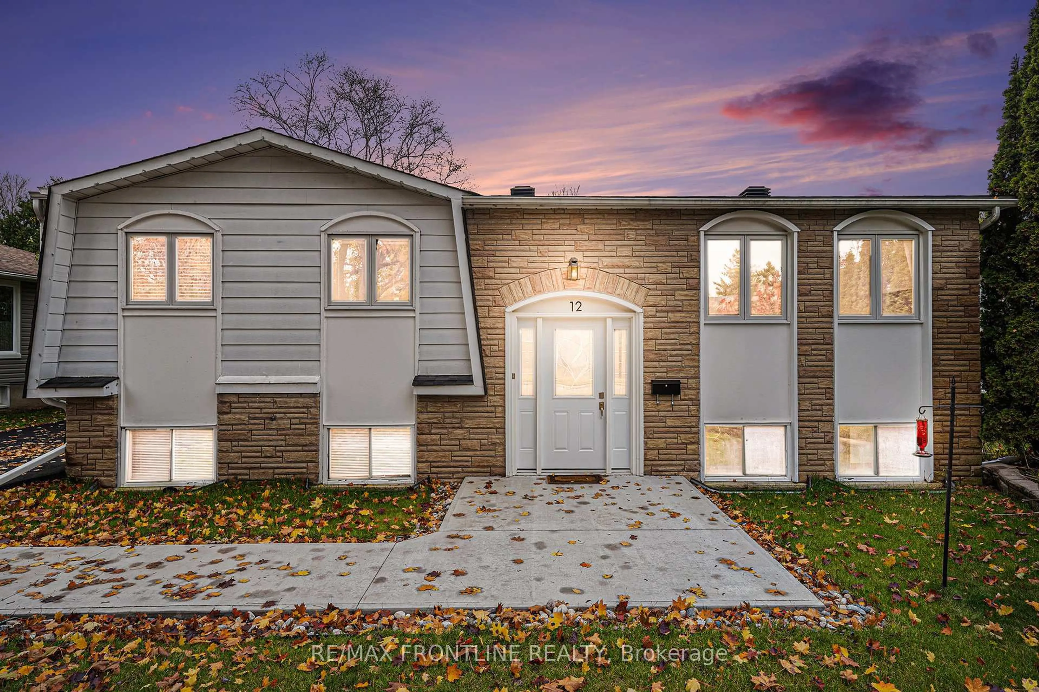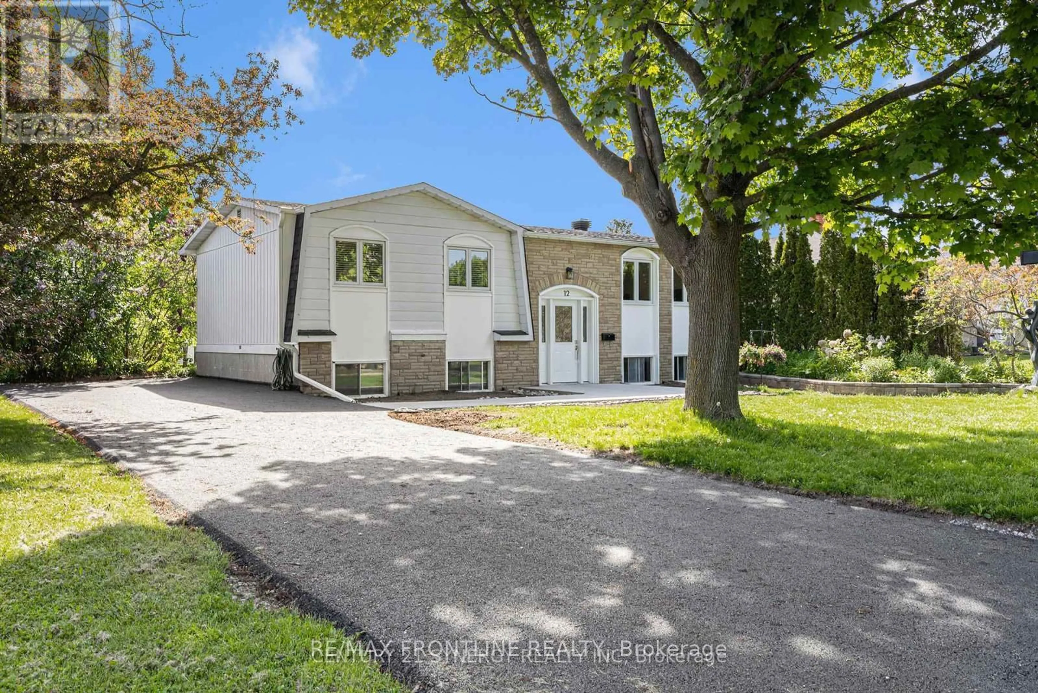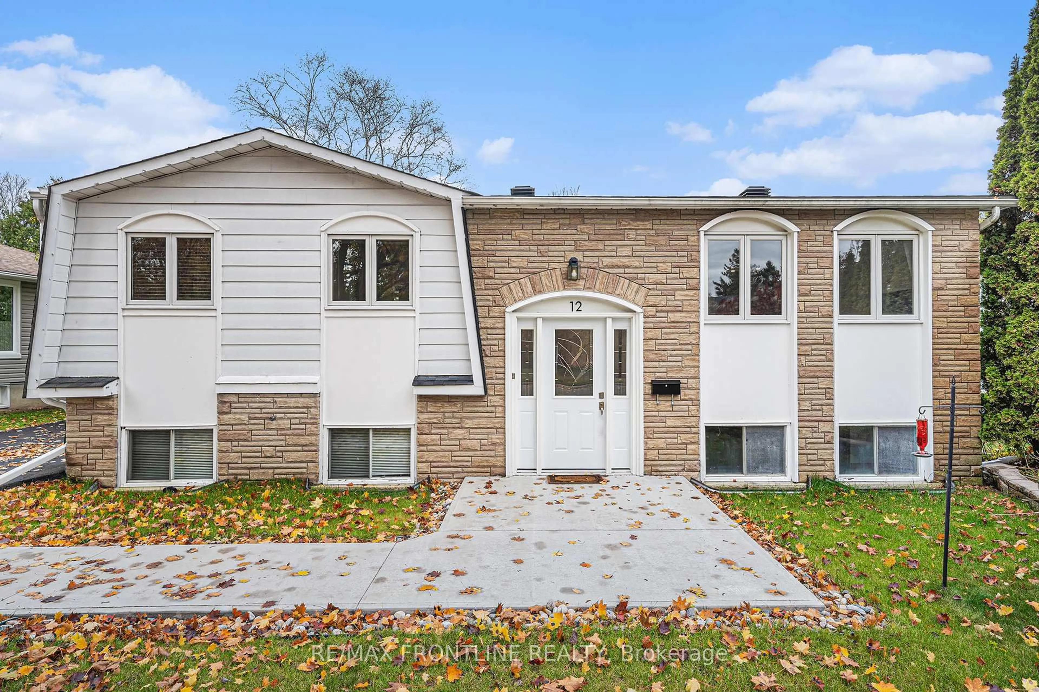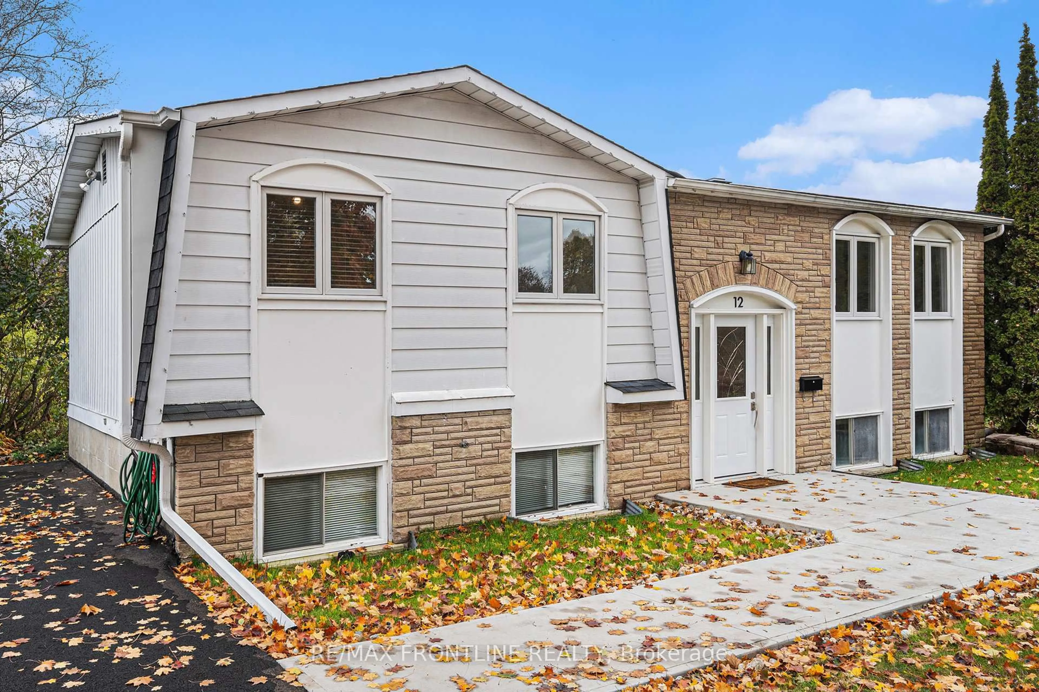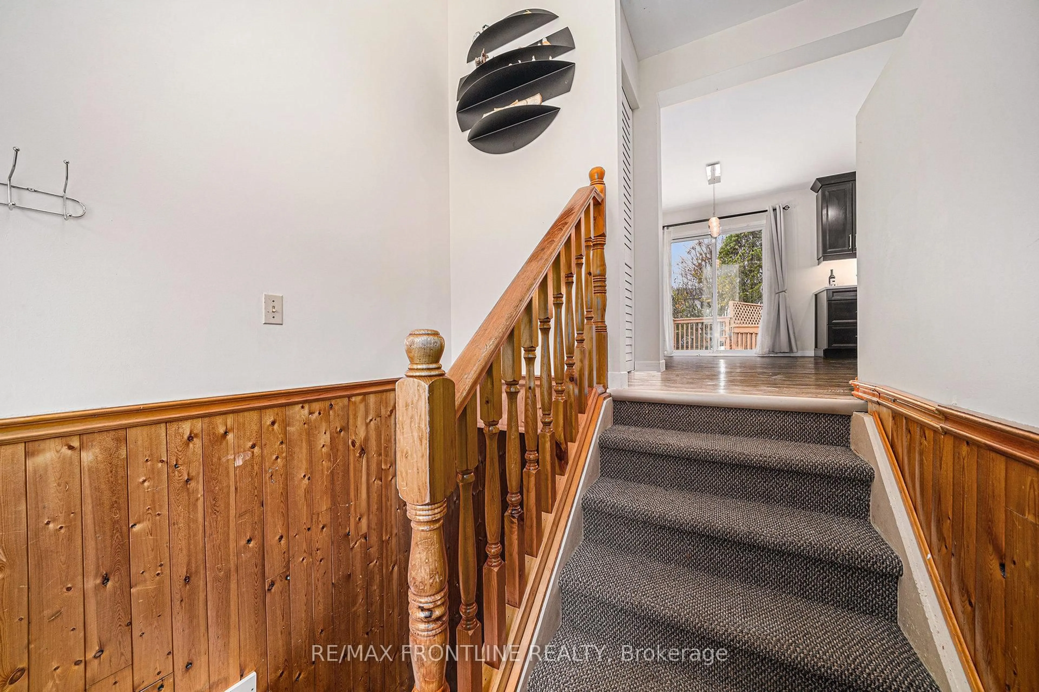12 Morgan Ave, Perth, Ontario K7H 3G4
Contact us about this property
Highlights
Estimated valueThis is the price Wahi expects this property to sell for.
The calculation is powered by our Instant Home Value Estimate, which uses current market and property price trends to estimate your home’s value with a 90% accuracy rate.Not available
Price/Sqft$572/sqft
Monthly cost
Open Calculator
Description
Nestled in a friendly, walkable subdivision just outside of town, this three-bedroom bungalow offers the perfect blend of comfort, convenience, and community. Families will love being close to parks, schools, and local amenities while still enjoying a quiet, established neighbourhood feel. Inside, the home features a bright layout centered around an impressive new kitchen with newer appliances and quartz countertops, the true heart of the home. It is a short walk to your large deck, Perfect for entertaining. Other updates include refreshed vinyl flooring, new lighting, improved insulation, exterior foundation waterproofing, and a newly paved laneway. The lower level offers excellent potential (equity) to be finished, providing valuable additional living space for a family room, home office, gym, or guest area. The landscaping has also been thoughtfully improved, adding to the home's welcoming curb appeal. If you've been searching for an affordable, move-in-ready home in a great area where kids can bike, play, and grow up with good neighbours - this is the one to see.
Upcoming Open House
Property Details
Interior
Features
Main Floor
3rd Br
2.29 x 3.29Living
5.24 x 3.39Foyer
1.97 x 1.02Kitchen
3.81 x 3.65Exterior
Features
Parking
Garage spaces -
Garage type -
Total parking spaces 6
Property History
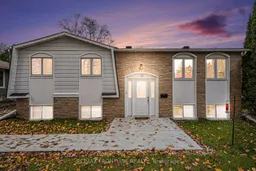 31
31