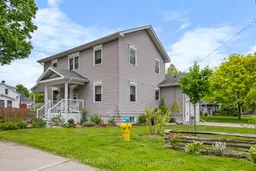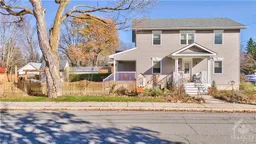Nestled in the heart of historic Perth, this exceptional home offers a rare blend of charm and elegance. Built in 2016, no detail was overlooked in crafting a space that perfectly balances function and style for the entire family. The inviting exterior features a lovely covered porch that overlooks a generous, fully fenced yard complete with a cozy sitting area, a dedicated play space for children, and a shed for additional storage. Step inside, and you'll instantly feel at home. The spacious, eat-in kitchen is designed for family gatherings, offering ample room for a large dining table. The open-plan living area flows seamlessly with glass sliding doors that open to the outdoor space, creating a perfect connection between indoors and out. The main floor also includes a fabulous primary suite with a private ensuite, convenient laundry and direct garage access. Upstairs, you'll find three generously sized bedrooms, a well-appointed main bathroom, and thoughtful finishes throughout, all crafted with care. But the allure doesn't end there, the finished lower level adds even more value with a versatile recreation room, a home office, and an additional bathroom. This is truly a one-of-a-kind home, don't miss the opportunity to make it yours.
Inclusions: Fridge, Stove, Dishwasher, Washer, Dryer, pull down blinds on all windows, mirror in bathrooms, all light fixtures, treadmill, gym mirror





