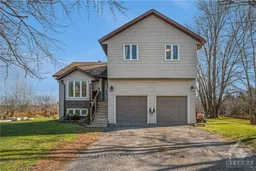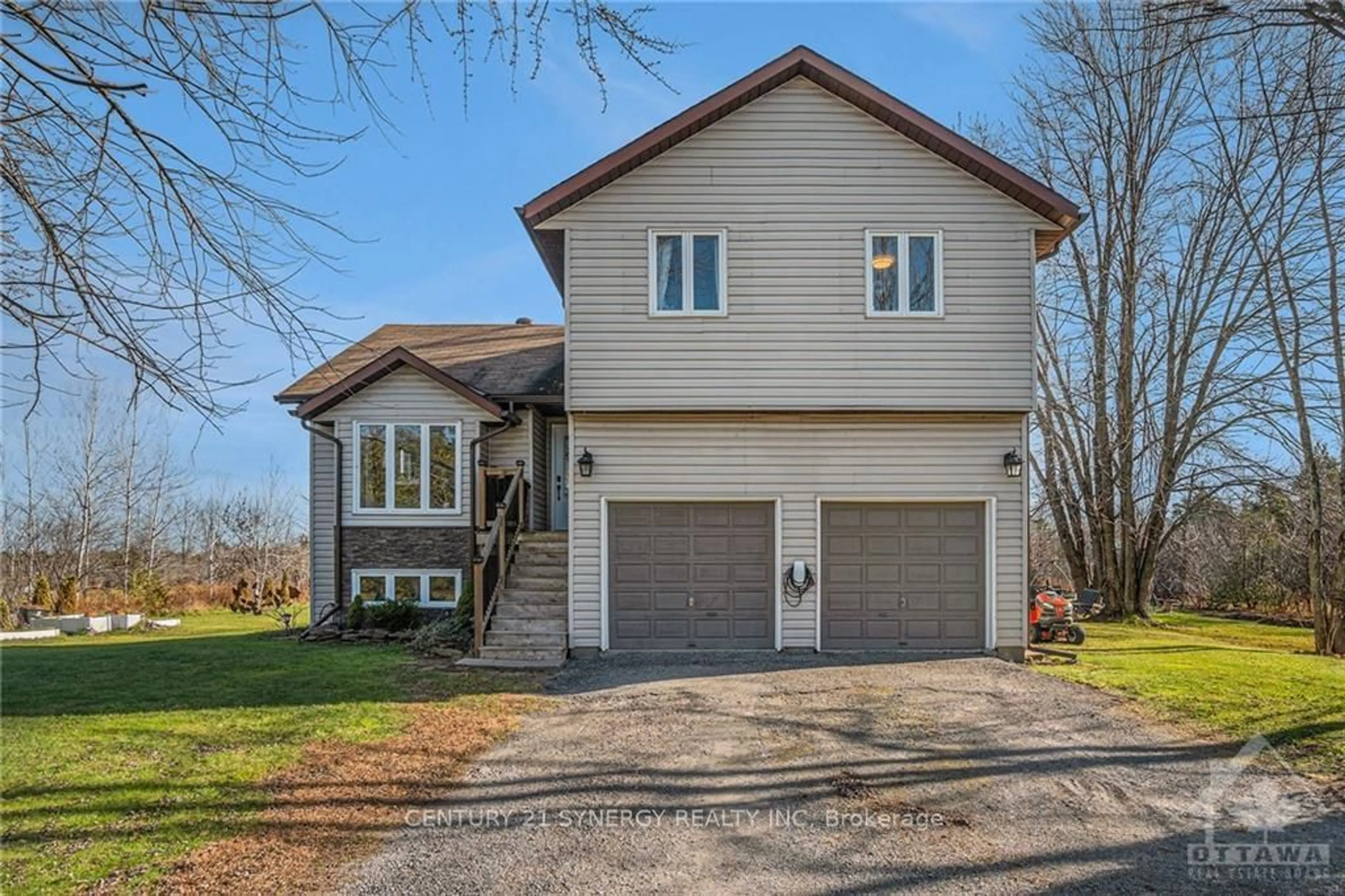Discover this stunning multi-level, side-split home, a true family haven on a private, picturesque lot that combines the best of country living with the convenience of town amenities nearby. This spacious residence features three generously sized bedrooms with vaulted ceiling in primary, an open-concept design across multiple levels, and a seamless blend of connected and private spaces. The main living area flows effortlessly, creating a perfect environment for family gatherings and entertaining, while a separate living room offers a cozy retreat for quieter moments. The bright walkout basement opens to the beautiful outdoors, enhancing your living space and providing easy access to the serene surroundings. With town, shopping, and dining just minutes away, this home offers the ideal blend of rural tranquility and modern convenience. If you're seeking a peaceful family retreat close to all amenities, this property is country living at its best, truly the perfect place to call home!
Inclusions: Stove, Dryer, Washer, Refrigerator, Dishwasher, Hood Fan
 30
30



