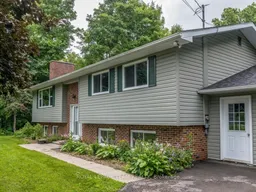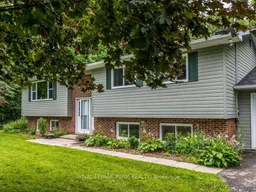This Amazing fully renovated raised ranch bungalow sits on almost 3 acres of stunning property. It is conveniently located just 10 minutes to Smiths Falls, 20 minutes to Perth or Carleton Place and only 45 minutes to Kanata. Gleaming hardwood floors on main level and entryway stairs (2020) Kitchen cabinets/backsplash/ upgraded (2023) Ensuite bath (2024) main bathroom 2025 Roof on both house and garage (2024) Hot Water Tank (2024) This Turn-Key home is filled with natural light . The living room features a wood burning fireplace, Primary bedroom has its own ensuite. The Kitchen is spacious with loads of cupboard space and plenty of natural light. The lower level with one full bedroom, a bonus room , laundry could easily have 2 or more bedrooms . The large windows in the lower level make this entire level very appealing. This home and property really need to be viewed to appreciate everything it has to offer. Walking trails, loads of Maple trees , and the sheer beauty of nature. Enjoy all the walking trails.
Inclusions: Refrigerator, Stove, Washer, Dryer, Auto Garage door opener, Shed, Hot Water Tank





