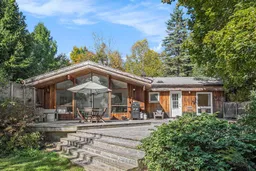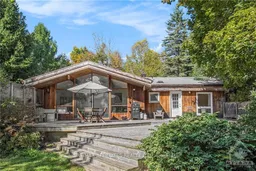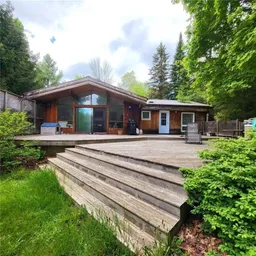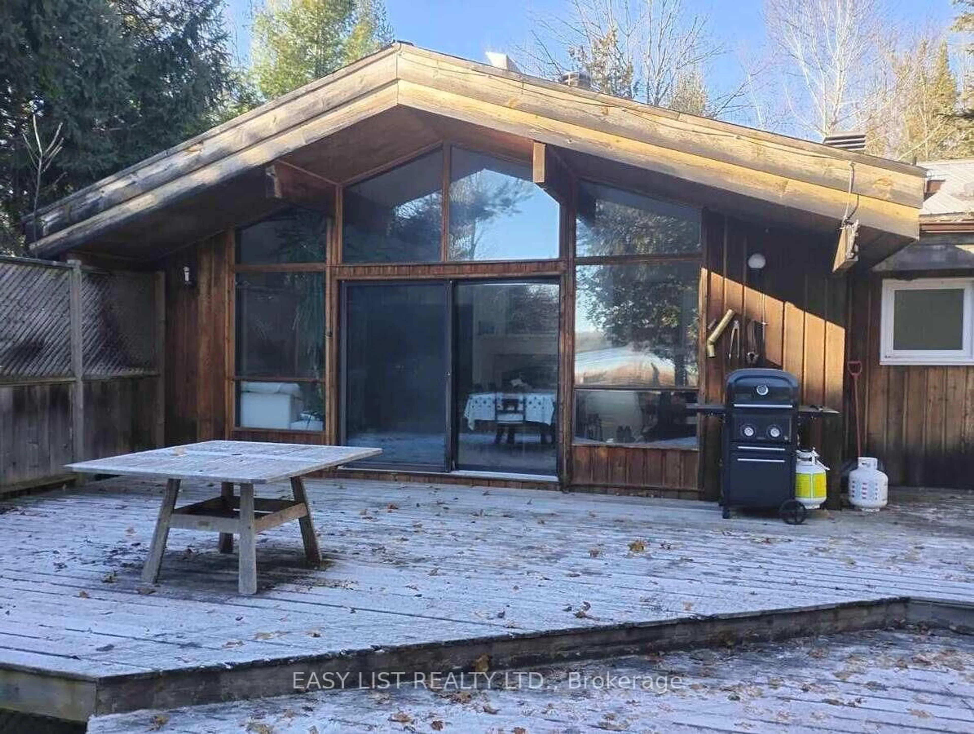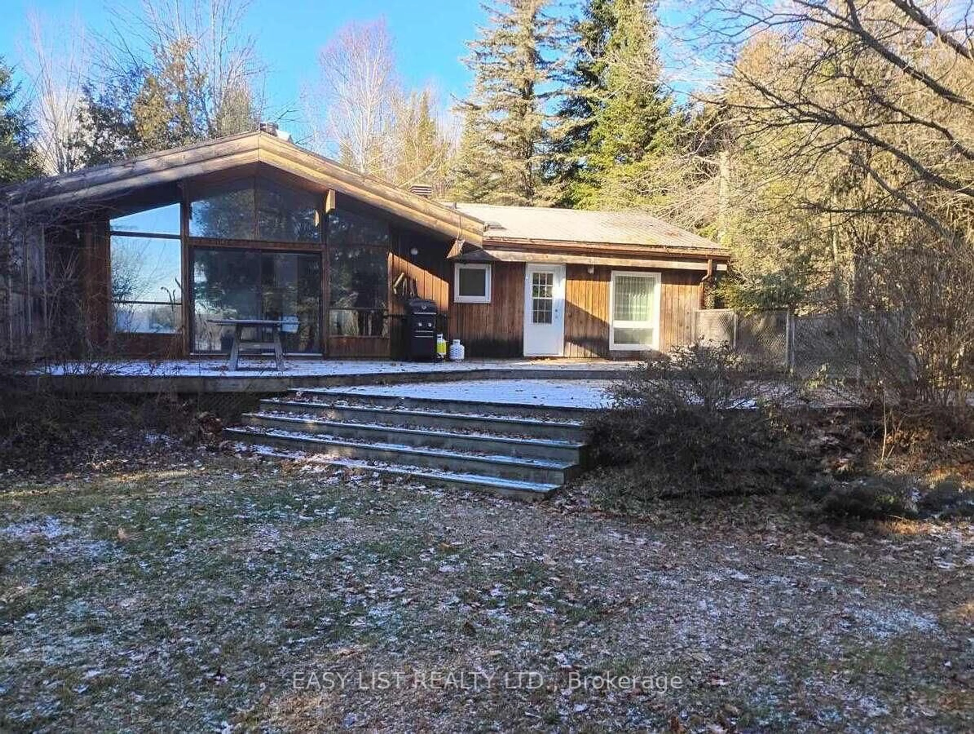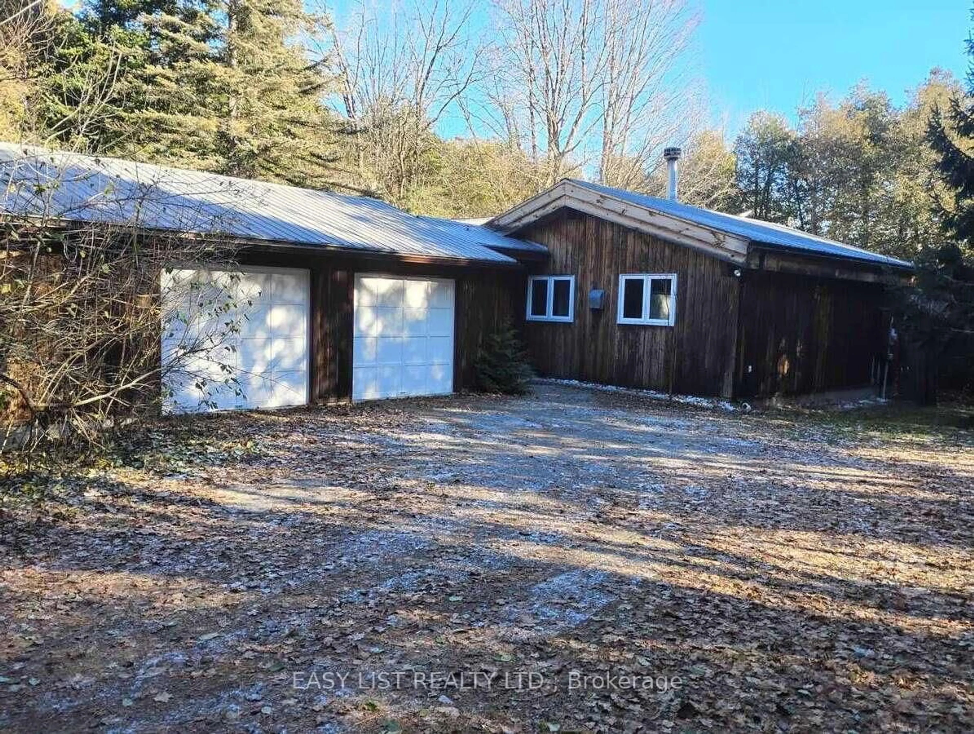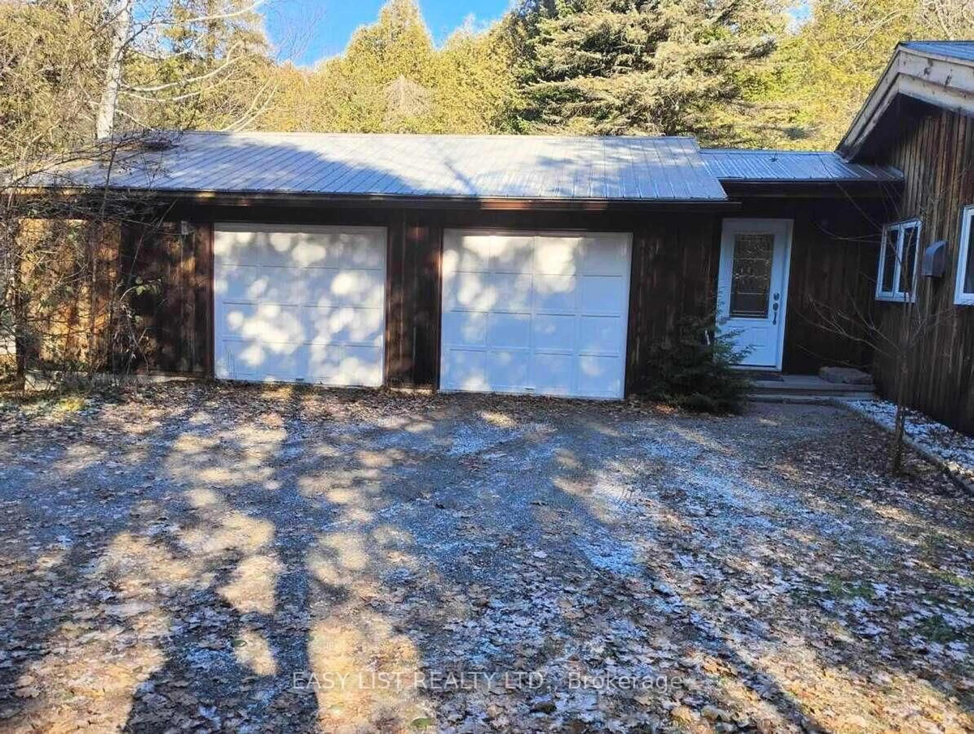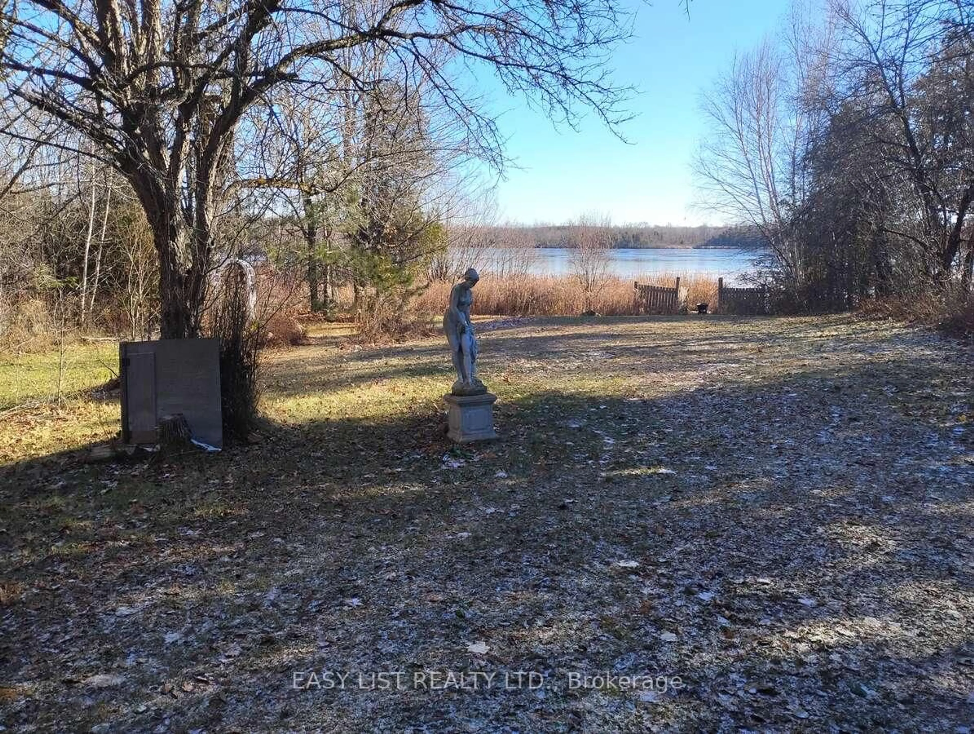571 Rideau River Rd, Merrickville, Ontario K0G 1N0
Contact us about this property
Highlights
Estimated valueThis is the price Wahi expects this property to sell for.
The calculation is powered by our Instant Home Value Estimate, which uses current market and property price trends to estimate your home’s value with a 90% accuracy rate.Not available
Price/Sqft$517/sqft
Monthly cost
Open Calculator
Description
For more info on this property, please click the Brochure button. Welcome Home to Riverfront Bliss: Find your forever home in this delightful detached one-story house, perfectly situated on two private acres of natural beauty. From the convenience of an attached garage to the warmth of a cozy fireplace that anchors the living space, comfort is paramount. But the true magic lies just beyond your door: your very own riverfront access, with the enchanting views of a bustling bird sanctuary just across the water. Surrounded by the timeless beauty of mature cedar trees, this property offers a profound sense of peace and privacy, inviting you to create lasting memories amidst nature's finest.
Property Details
Interior
Features
Exterior
Features
Parking
Garage spaces 2
Garage type Attached
Other parking spaces 4
Total parking spaces 6
Property History
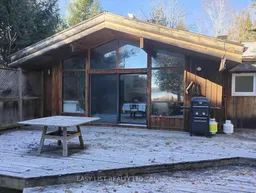 34
34