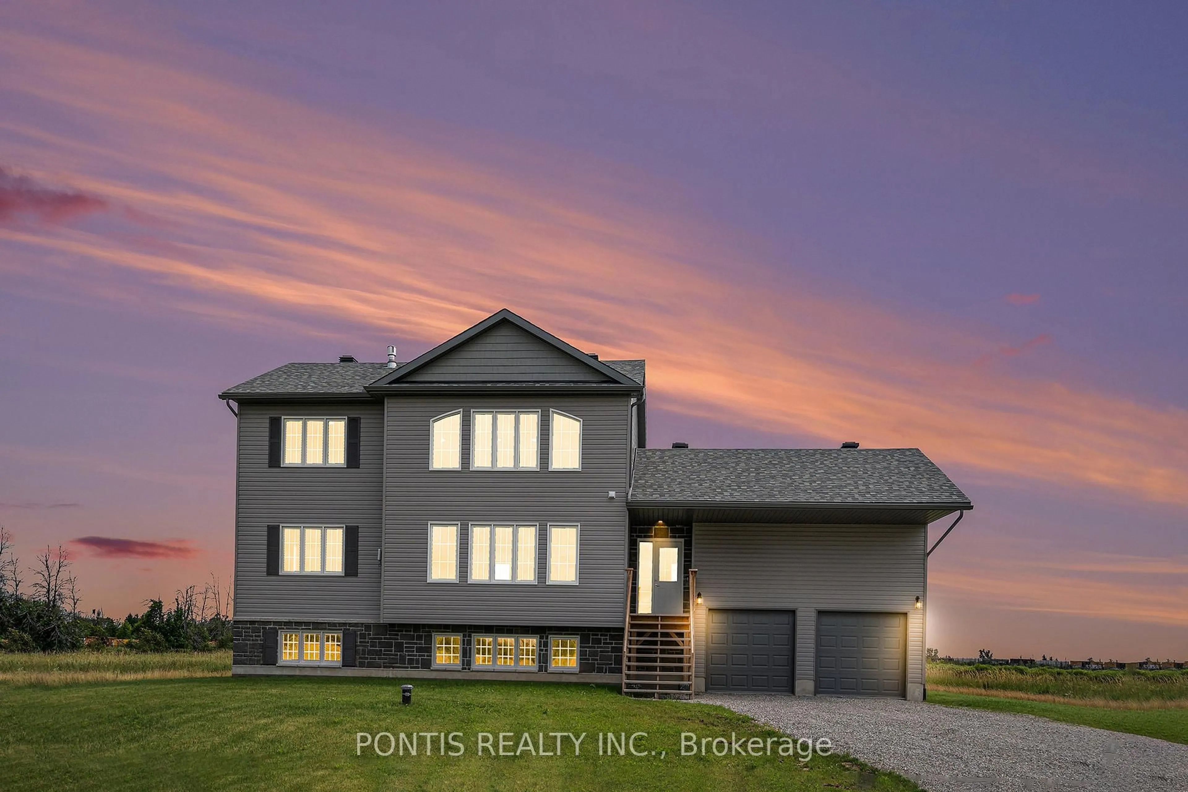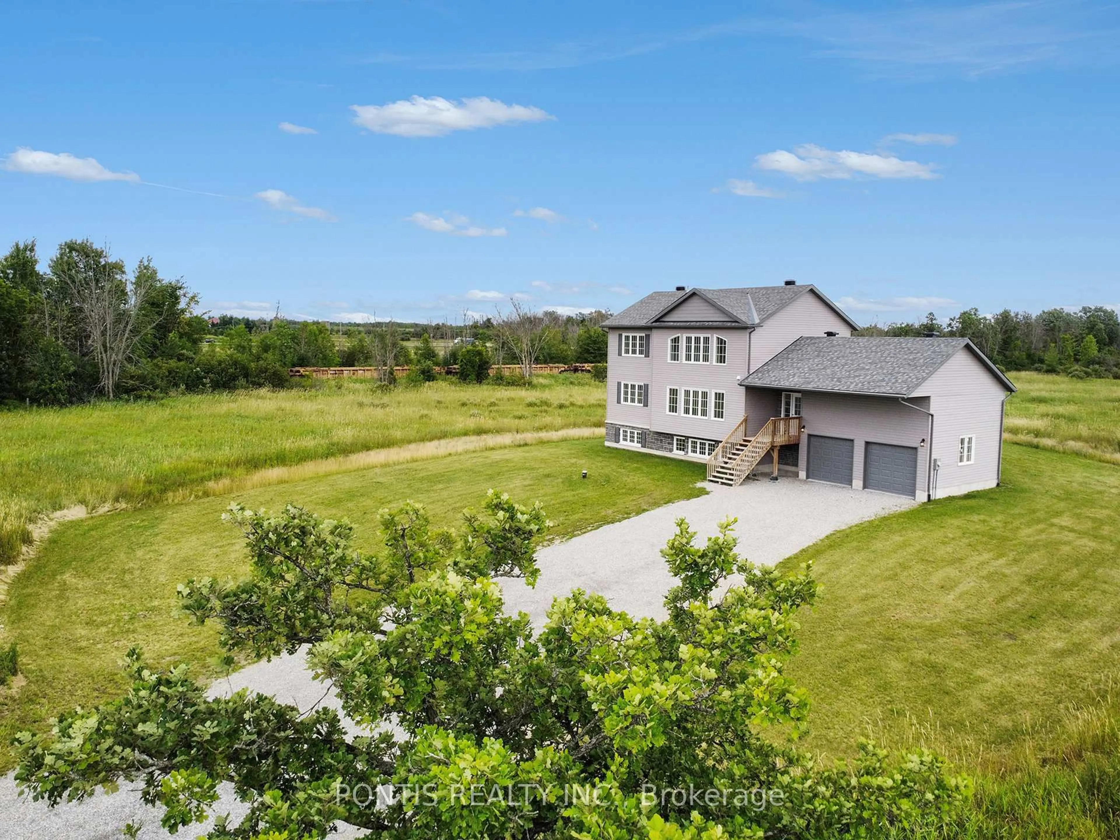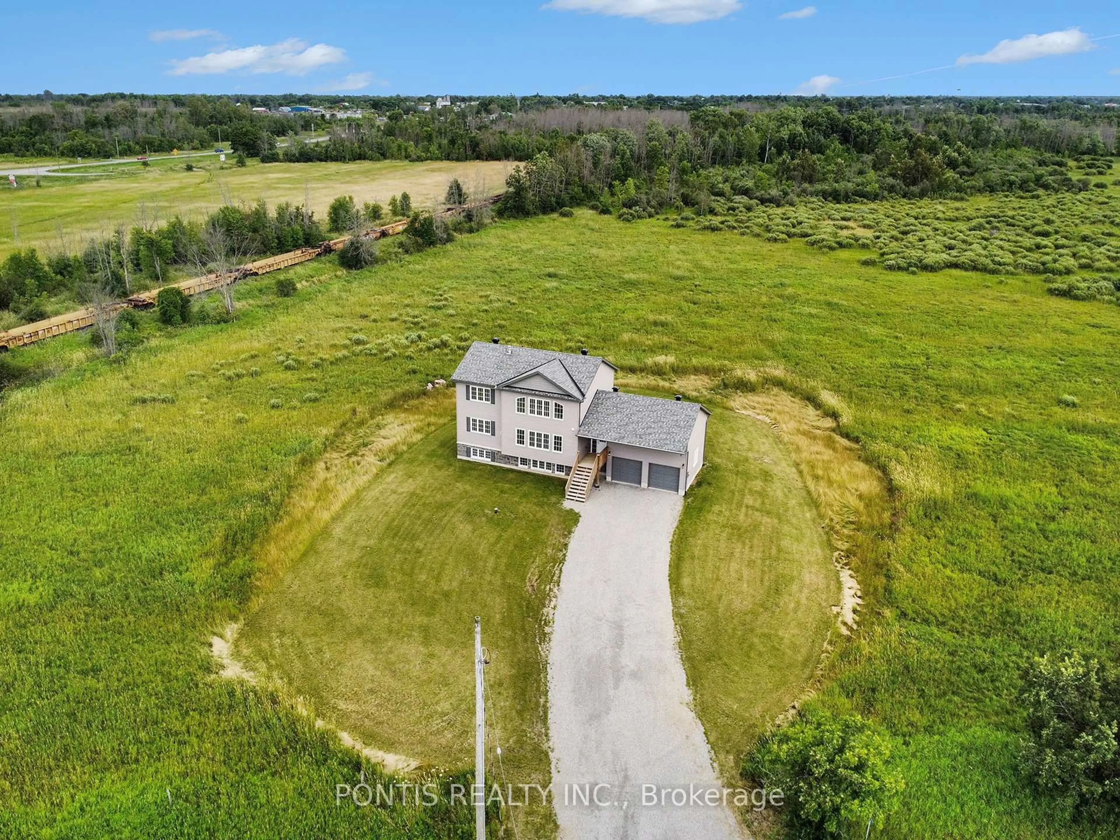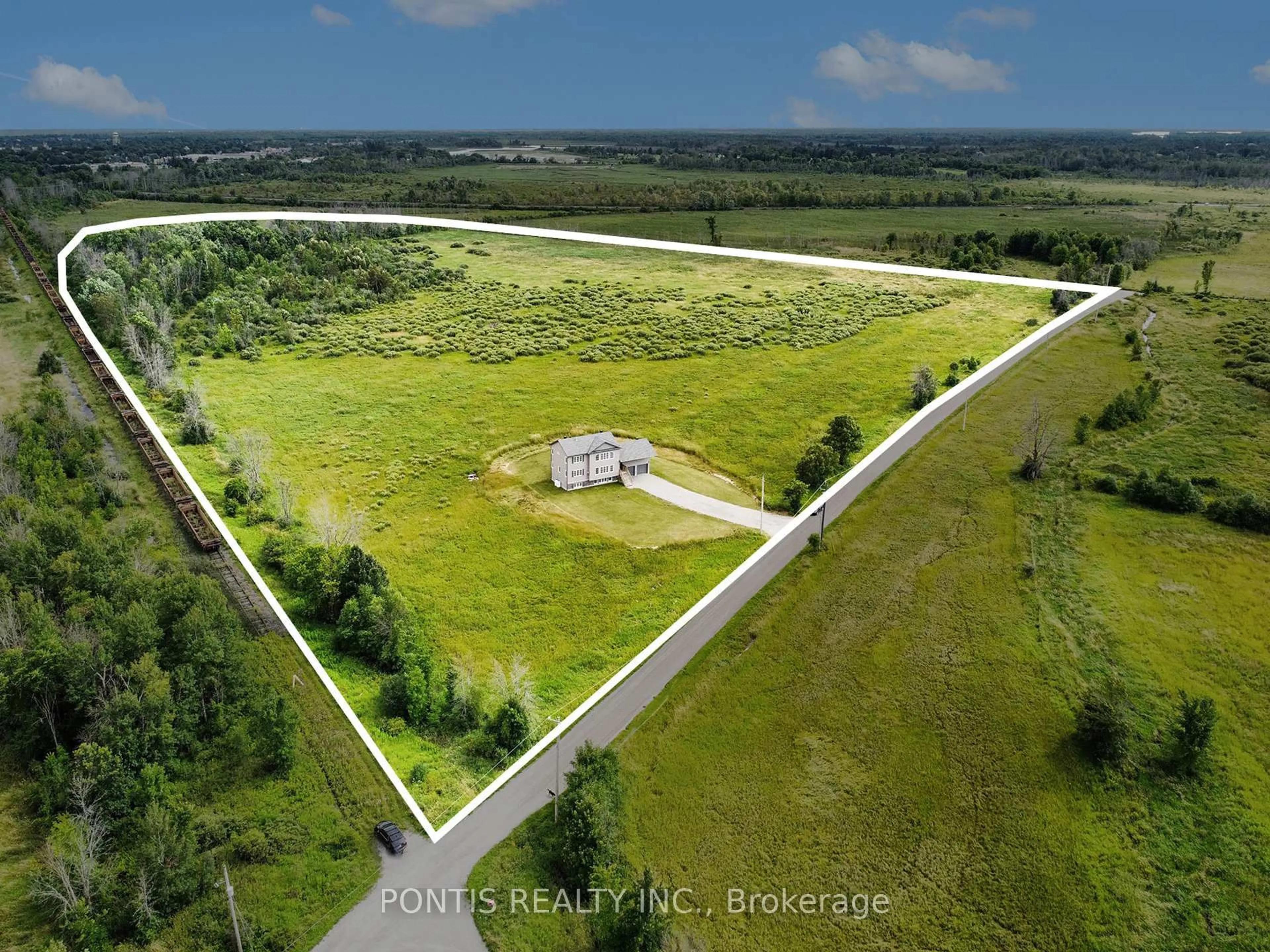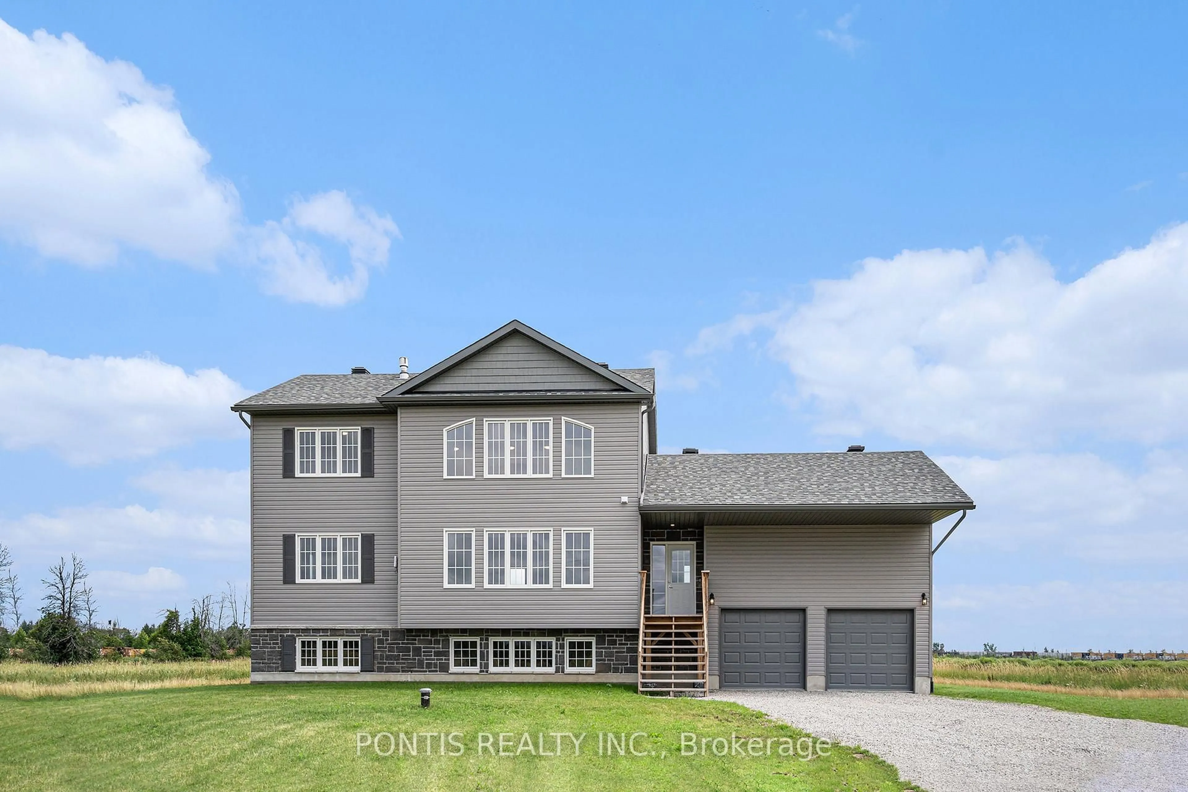491 Sturgess Rd, Smiths Falls, Ontario K7A 4S7
Contact us about this property
Highlights
Estimated valueThis is the price Wahi expects this property to sell for.
The calculation is powered by our Instant Home Value Estimate, which uses current market and property price trends to estimate your home’s value with a 90% accuracy rate.Not available
Price/Sqft$612/sqft
Monthly cost
Open Calculator
Description
~ WELCOME TO 491 STURGESS ROAD ~<> A Modern Countryside Retreat on 48 Acres <>~ Built in 2023 ~ this stunning 2-storey contemporary home sits on an expansive 48-acre estate just minutes from downtown Smiths Falls. Thoughtfully designed for modern living, it features 4 spacious bedrooms, 4 bathrooms, and a fully finished basement, offering the perfect balance of comfort, functionality, and style.<> LUXURY MEETS NATURE <>Enjoy breathtaking panoramic views across rolling fields and mature tree lines. The property offers incredible potential with the option to sever into 3 separate lots, presenting opportunities for investment, family compound, or future development.<> OUTDOOR ADVENTURE & TRANQUILITY <>Direct access to the Ottawa Valley Recreational Trail provides endless possibilities for hiking, biking, or snowmobiling. Just minutes to the Heritage House Museum and town amenities, you'll experience the best of peaceful country living with all modern conveniences close at hand.<> A RARE OPPORTUNITY <>Own a versatile 48-acre estate in the heart of Lanark County, blending privacy, potential, and natural beauty an exceptional property for those seeking luxury, lifestyle, and long-term value. Make This Your Today!
Property Details
Interior
Features
Main Floor
Foyer
1.98 x 3.12Porcelain Floor / Large Window
Living
4.52 x 5.28Vinyl Floor / Large Window / Fireplace
Dining
3.02 x 4.62Vinyl Floor / Sliding Doors / Combined W/Kitchen
Kitchen
3.02 x 3.18Porcelain Floor / Stainless Steel Appl / Pantry
Exterior
Features
Parking
Garage spaces 2
Garage type Attached
Other parking spaces 8
Total parking spaces 10
Property History
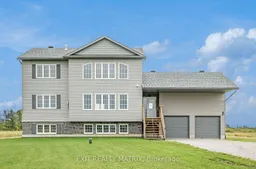
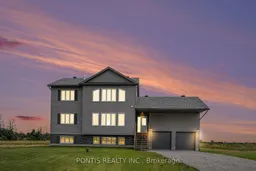 50
50
