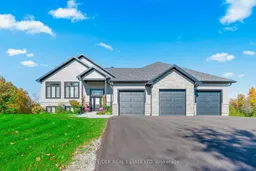Dare to Dream!!! Welcome to 138 Bristow Drive, Montague. This stunning custom Executive family home is situated on a private, professionally landscaped ,and well-treed 1.6 acre lot. Located at the end of a quiet Cul de sac. Custom built by Levatte Custom Homes (2023), the features in this property are beyond the ordinary and will surpass your expectations from the moment you arrive. Newly paved oversized driveway to a 3 car garage, custom paver walkway, professional landscaping, 2 tier covered deck and walkout, custom screened, composite deck floors, barbeque platform, custom sunshades and fan/lights. Additional exterior features include, automatic garage door openers (x3), insulated garage doors, ICF construction, underground irrigation system on timers, black KV custom windows and doors and custom LED exterior lighting. The Great Room has15-foot cathedral ceilings featuring shiplap and custom accent beams and lighting, 9' foot ceilings throughout, river rock accented gas fireplace, wideplank hardwood flooring, and oversized windows that flood the space with natural light. The stylish kitchen is a dream for both cooking and entertaining. Featuring sleek quartz countertops, custom lighting, under cabinet lighting, spacious island for extra prep space, custom dovetailed wood shaker cabinetry, and a chic tiled backsplash. Complete with Bosch stainless steel appliances, dishwasher, vent hood, microwave double wall oven combo, cooktop, double door counter depth fridge, and wine fridge (all are included). Stunning Primary suite with walk in closet, spa like 5 piece ensuite, 2 additional spacious bedrooms on main level with 4 piece bath, main floor laundry and mud room with garage access. Lower level features large recroom, 4 piece bath, bedroom, hardwood throughout, large mechanical/storage area. Located in a welcoming community close to parks, schools, and amenities, this home is an incredible opportunity for anyone looking to settle into their Forever Home.
Inclusions: All attached light fixtures and fans, all window dressings and hardware, refrigerator, hood fan, beverage fridge, dishwasher, microwave/double oven combo, cook top, washer dryer, all bathroom mirrors, garage door openers and remotes, HRV, central air, water purifier, irrigation system and accessories, security system (Buyer can assume contract), Generac generator (25). Appliances come with an extended warranty.
 43
43


